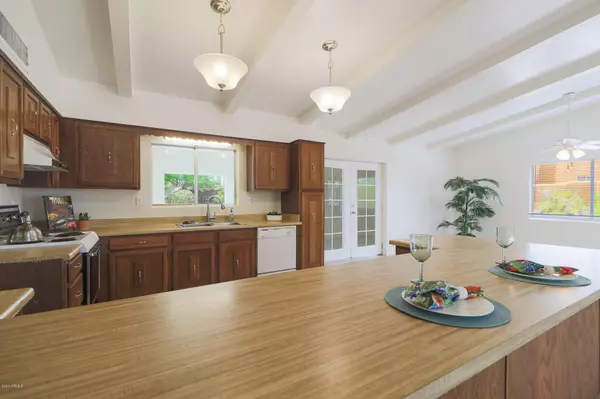$439,000
$439,000
For more information regarding the value of a property, please contact us for a free consultation.
3 Beds
2 Baths
1,680 SqFt
SOLD DATE : 08/04/2020
Key Details
Sold Price $439,000
Property Type Single Family Home
Sub Type Single Family - Detached
Listing Status Sold
Purchase Type For Sale
Square Footage 1,680 sqft
Price per Sqft $261
Subdivision Metes And Bounds: E2 Sw4 Se4 Ne4 Se4 Ex W 16.5F Th/Of & Ex S 30F Rd P/D
MLS Listing ID 6107924
Sold Date 08/04/20
Style Spanish
Bedrooms 3
HOA Y/N No
Originating Board Arizona Regional Multiple Listing Service (ARMLS)
Year Built 1981
Annual Tax Amount $1,825
Tax Year 2019
Lot Size 1.140 Acres
Acres 1.14
Property Description
This lovely spanish-styled home in rural North Scottsdale sits on a 1 acre plus lot! A quiet neighborhood awaits as you arrive to a large front yard w/ circular drive with quaint arched doorway at the front entrance. High vaulted ceilings with exposed wood beams and open floor plan is perfect for family and friend gatherings. The kitchen overlooks an open great room with a cozy fireplace. The master bedroom has its own bath and large closet. Newer tile extends throughout this home. New fans and light fixtures have recently been installed. The large private yard has mature trees, cactus and shrubs. Enjoy the quiet privacy of this back yard with a sparkling fenced pool. Plenty of land for horse set up behind fenced yard. No HOA! Bring ALL your toys!1
Location
State AZ
County Maricopa
Community Metes And Bounds: E2 Sw4 Se4 Ne4 Se4 Ex W 16.5F Th/Of & Ex S 30F Rd P/D
Direction From Scottsdale road, turn north on Hayden; turn left off Hayden and head west on Dale Lane; property will be third house on the right.
Rooms
Other Rooms Arizona RoomLanai
Master Bedroom Not split
Den/Bedroom Plus 3
Separate Den/Office N
Interior
Interior Features Eat-in Kitchen, No Interior Steps, Vaulted Ceiling(s), Full Bth Master Bdrm, Laminate Counters
Heating Electric
Cooling Refrigeration
Flooring Tile
Fireplaces Type 1 Fireplace, Family Room
Fireplace Yes
SPA None
Laundry Wshr/Dry HookUp Only
Exterior
Exterior Feature Storage
Parking Features RV Access/Parking
Fence Wood
Pool Diving Pool, Fenced, Private
Utilities Available APS
Amenities Available None
View Mountain(s)
Roof Type Composition
Private Pool Yes
Building
Lot Description Sprinklers In Rear, Sprinklers In Front, Desert Back, Desert Front, Natural Desert Back, Natural Desert Front
Story 1
Builder Name Unknown
Sewer Septic in & Cnctd, Septic Tank
Water City Water
Architectural Style Spanish
Structure Type Storage
New Construction No
Schools
Elementary Schools Desert Sun Academy
Middle Schools Desert Sun Academy
High Schools Cactus Shadows High School
School District Cave Creek Unified District
Others
HOA Fee Include No Fees
Senior Community No
Tax ID 216-69-137-D
Ownership Fee Simple
Acceptable Financing Cash, Conventional
Horse Property Y
Listing Terms Cash, Conventional
Financing Cash
Read Less Info
Want to know what your home might be worth? Contact us for a FREE valuation!

Our team is ready to help you sell your home for the highest possible price ASAP

Copyright 2025 Arizona Regional Multiple Listing Service, Inc. All rights reserved.
Bought with Realty Providers






