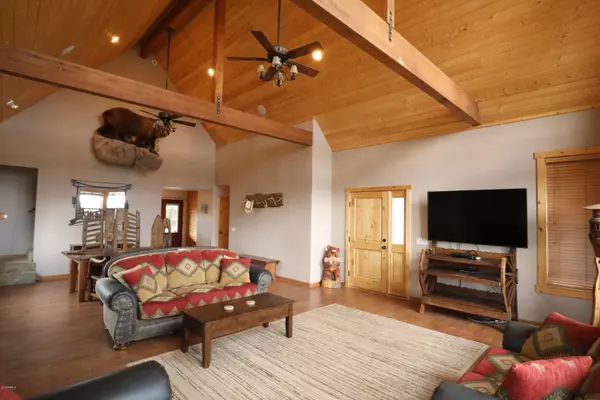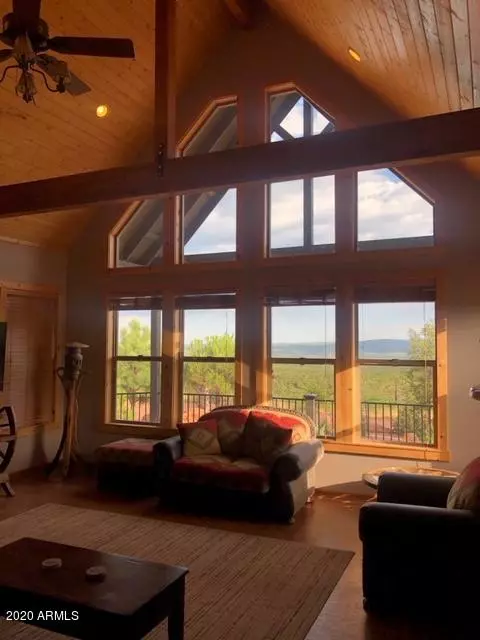$465,000
$465,000
For more information regarding the value of a property, please contact us for a free consultation.
3 Beds
3 Baths
2,415 SqFt
SOLD DATE : 09/24/2020
Key Details
Sold Price $465,000
Property Type Single Family Home
Sub Type Single Family - Detached
Listing Status Sold
Purchase Type For Sale
Square Footage 2,415 sqft
Price per Sqft $192
Subdivision Bonita Creek
MLS Listing ID 6106582
Sold Date 09/24/20
Bedrooms 3
HOA Y/N No
Originating Board Arizona Regional Multiple Listing Service (ARMLS)
Year Built 1997
Annual Tax Amount $2,700
Tax Year 2019
Lot Size 0.533 Acres
Acres 0.53
Property Description
Gorgeous remodeled A frame cabin amid numerous oak & pine trees w/ 500 square feet of deck from which to enjoy Rim Country's weather and AMAZING 360 degree views. Open great room has stone front gas fireplace w/direct vent. 2 Master Bedrooms plus a 3rd BR! New kitchen, new baths and incredible custom touches throughout. Daikin mini split system for AC & heat. High altitude sound reducing windows thru out and upgraded Plex plumbing. Bonita Creek has water running year round & elk and deer viewing is breath taking. Enjoy the cooler temps in the summer & snow in the winter. Firepit in backyard. Nearby trails offer unlimited hiking & off roading. The luxury cabin allows you to escape the daily grind without compromising the creature comforts of home. Price includes some furnishings-see docs. Custom front yard landscaping includes a fenced in garden that has a variety of trees including 2 Cherry, 1 Bartlett Pear, 1 Honeycrisp, 1 Peach, and 1 Apricot. Garden also includes summer vegetables. Large shed for all your garden supplies and storage.
Location
State AZ
County Gila
Community Bonita Creek
Direction Hwy 87 & Houston Mesa Rd.- turn E. on Houston Mesa Rd. thru Whispering pines (approx. 10 miles) to ''T'' in RD, turn E. to Bonita Creek (appx. 4 miles from ''T''). Turn N. on Myrtle Pt, Rt on Hoot Owl
Rooms
Master Bedroom Upstairs
Den/Bedroom Plus 3
Separate Den/Office N
Interior
Interior Features Master Downstairs, Upstairs, Eat-in Kitchen, Furnished(See Rmrks), Vaulted Ceiling(s), Pantry, 3/4 Bath Master Bdrm, Double Vanity, High Speed Internet, Laminate Counters, See Remarks
Heating Mini Split, Other, ENERGY STAR Qualified Equipment
Cooling Mini Split, Ceiling Fan(s), ENERGY STAR Qualified Equipment
Flooring Carpet, Laminate, Vinyl, Wood
Fireplaces Type Other (See Remarks), 1 Fireplace, Living Room, Gas
Fireplace Yes
Window Features Vinyl Frame,ENERGY STAR Qualified Windows,Double Pane Windows,Low Emissivity Windows
SPA None
Exterior
Exterior Feature Balcony, Covered Patio(s), Other, Patio, Private Street(s), Storage
Parking Features Dir Entry frm Garage, Electric Door Opener, Extnded Lngth Garage, RV Access/Parking
Garage Spaces 1.5
Garage Description 1.5
Fence Wrought Iron
Pool None
Utilities Available APS
Amenities Available None
View Mountain(s)
Roof Type Composition
Private Pool No
Building
Lot Description Gravel/Stone Front, Gravel/Stone Back
Story 2
Builder Name Custom
Sewer Septic in & Cnctd, Septic Tank
Water Pvt Water Company
Structure Type Balcony,Covered Patio(s),Other,Patio,Private Street(s),Storage
New Construction No
Schools
Elementary Schools Out Of Maricopa Cnty
Middle Schools Out Of Maricopa Cnty
High Schools Out Of Maricopa Cnty
School District Out Of Area
Others
HOA Fee Include Other (See Remarks)
Senior Community No
Tax ID 302-09-014
Ownership Fee Simple
Acceptable Financing Cash, Conventional, VA Loan
Horse Property Y
Horse Feature See Remarks
Listing Terms Cash, Conventional, VA Loan
Financing Conventional
Read Less Info
Want to know what your home might be worth? Contact us for a FREE valuation!

Our team is ready to help you sell your home for the highest possible price ASAP

Copyright 2025 Arizona Regional Multiple Listing Service, Inc. All rights reserved.
Bought with West USA Realty






