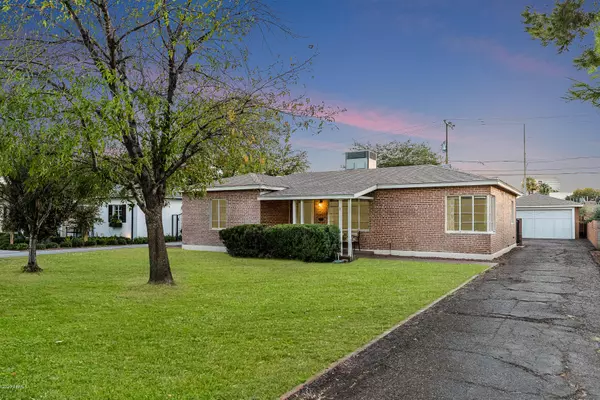$378,000
$375,000
0.8%For more information regarding the value of a property, please contact us for a free consultation.
2 Beds
1 Bath
1,175 SqFt
SOLD DATE : 08/07/2020
Key Details
Sold Price $378,000
Property Type Single Family Home
Sub Type Single Family - Detached
Listing Status Sold
Purchase Type For Sale
Square Footage 1,175 sqft
Price per Sqft $321
Subdivision Country Club Park Blk 3-10
MLS Listing ID 6097803
Sold Date 08/07/20
Bedrooms 2
HOA Y/N No
Originating Board Arizona Regional Multiple Listing Service (ARMLS)
Year Built 1940
Annual Tax Amount $2,093
Tax Year 2019
Lot Size 7,993 Sqft
Acres 0.18
Property Description
Excellent quality classic red brick ranch in the NW Country Club Park quadrant of Coronado Historic District. Low taxes, walking distance to restaurants, coffee shops, oval park, and within 6 min of Sky Harbor, and the central city core. 2 car garage is a rare market feature that has plumbing and electrical, and could be converted into an art studio or finished workspace. This is a larger than average 2B/1b for Coronado featuring a slab foundation, polished cement flooring, lots of light. Features include a newer roof and a newer HVAC unit, and a larger than average lot located on one of the best blocks in Coronado. This 1200 sq ft solidly built home is a well-priced must see!
Location
State AZ
County Maricopa
Community Country Club Park Blk 3-10
Direction South on 8th St from Thomas to house on West side of the road.
Rooms
Den/Bedroom Plus 2
Separate Den/Office N
Interior
Heating Natural Gas, See Remarks
Cooling Refrigeration, Both Refrig & Evap
Flooring Concrete, Other
Fireplaces Number No Fireplace
Fireplaces Type None
Fireplace No
SPA None
Exterior
Exterior Feature Patio
Garage Spaces 2.0
Garage Description 2.0
Fence Block
Pool None
Community Features Historic District
Utilities Available APS, SW Gas
Amenities Available None
Roof Type Composition
Private Pool No
Building
Lot Description Sprinklers In Rear, Sprinklers In Front
Story 1
Builder Name Historic
Sewer Sewer in & Cnctd, Public Sewer
Water City Water
Structure Type Patio
New Construction No
Schools
Elementary Schools Emerson Elementary School
Middle Schools Edison Elementary School
High Schools North High School
School District Phoenix Union High School District
Others
HOA Fee Include No Fees
Senior Community No
Tax ID 117-29-148
Ownership Fee Simple
Acceptable Financing Cash, Conventional, FHA, VA Loan
Horse Property N
Listing Terms Cash, Conventional, FHA, VA Loan
Financing Conventional
Read Less Info
Want to know what your home might be worth? Contact us for a FREE valuation!

Our team is ready to help you sell your home for the highest possible price ASAP

Copyright 2025 Arizona Regional Multiple Listing Service, Inc. All rights reserved.
Bought with The Melcher Agency






