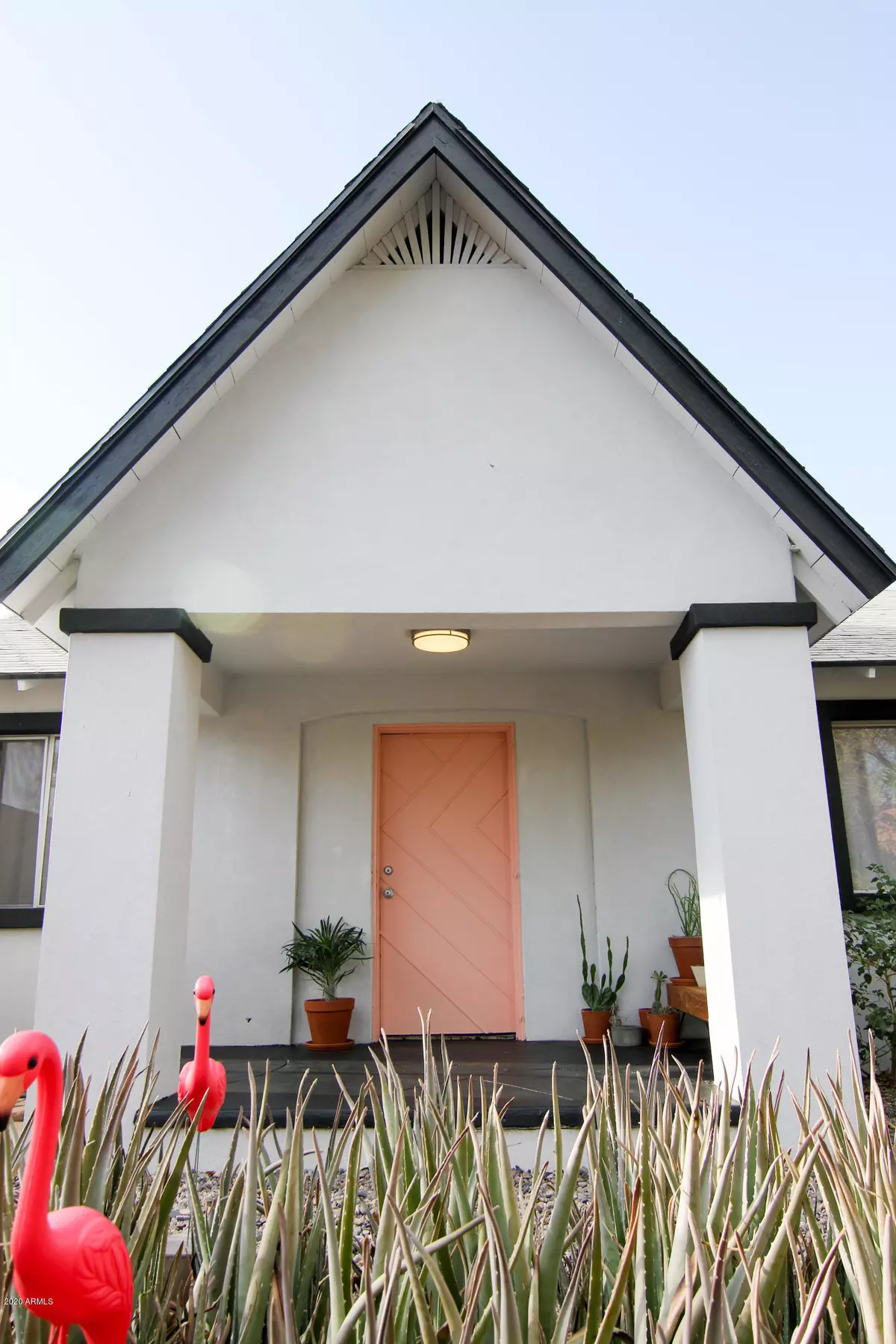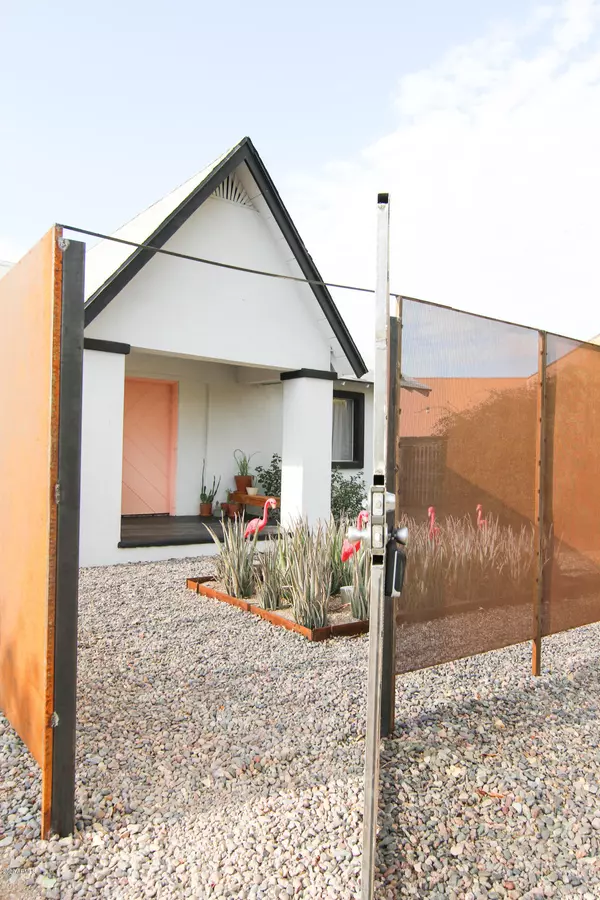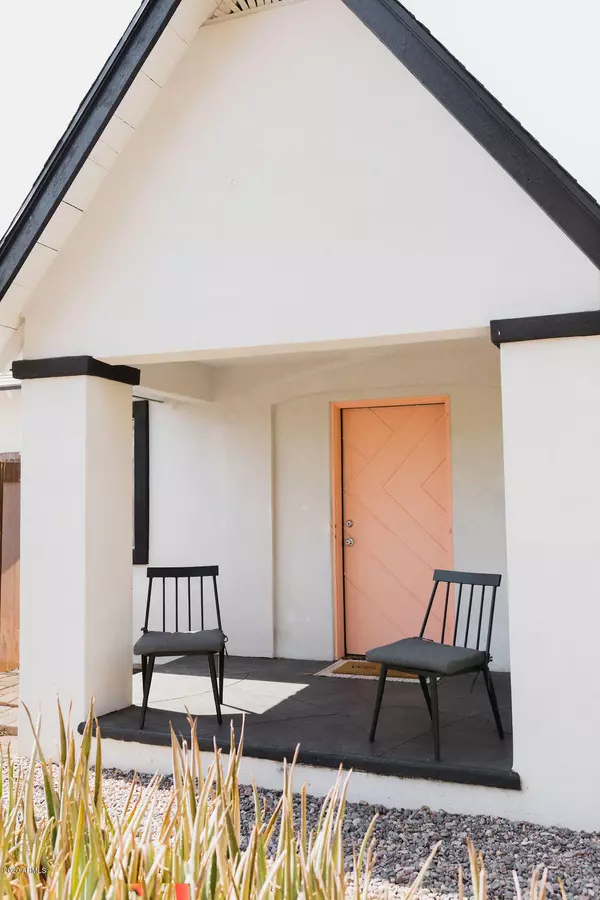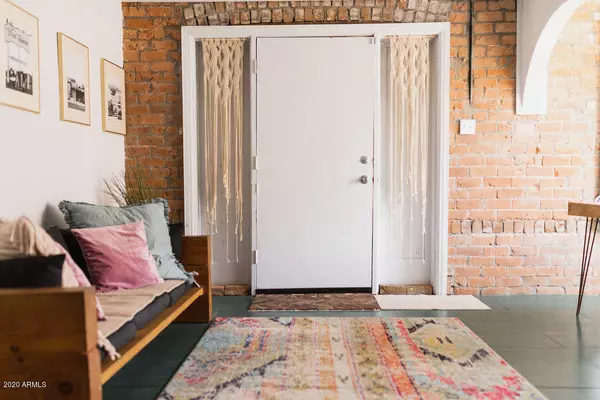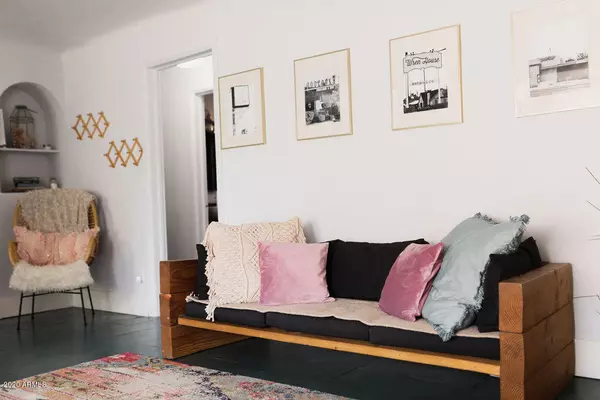$295,000
$295,000
For more information regarding the value of a property, please contact us for a free consultation.
3 Beds
2 Baths
1,030 SqFt
SOLD DATE : 09/03/2020
Key Details
Sold Price $295,000
Property Type Single Family Home
Sub Type Single Family - Detached
Listing Status Sold
Purchase Type For Sale
Square Footage 1,030 sqft
Price per Sqft $286
Subdivision Avenel Park
MLS Listing ID 6107608
Sold Date 09/03/20
Style Ranch
Bedrooms 3
HOA Y/N No
Originating Board Arizona Regional Multiple Listing Service (ARMLS)
Year Built 1925
Annual Tax Amount $1,545
Tax Year 2019
Lot Size 9,488 Sqft
Acres 0.22
Property Description
1925 Tudor Home with it all: charm, history, and location. Lovingly restored while maintaining its period-appropriate integrity. This Midtown gem features 3 bedrooms, 2 bathrooms, renovated kitchen and bathrooms, wood flooring, walk-in master closet, unfinished partial basement, and gracious rooms that live comfortably. The deep and spacious lot offers a private front courtyard, covered back patio, detached workshop, garden, and plenty of space for a pool or guest casita. Driveway is suited for parking four vehicles, two in front of the gate and two behind. Residents or visitors will find convenient proximity to newly landscaped canals, hiking, dining, and freeway access. Purchase as a full-time residence or lucrative turn-key vacation home.
Location
State AZ
County Maricopa
Community Avenel Park
Direction From Indian School, head South on 17th Street. Right on Amelia. Home is the last one on Left.
Rooms
Other Rooms Family Room
Basement Unfinished, Partial
Master Bedroom Downstairs
Den/Bedroom Plus 3
Separate Den/Office N
Interior
Interior Features Master Downstairs, Drink Wtr Filter Sys, 3/4 Bath Master Bdrm, High Speed Internet
Heating Natural Gas
Cooling Refrigeration
Flooring Tile, Wood
Fireplaces Number No Fireplace
Fireplaces Type None
Fireplace No
SPA None
Exterior
Exterior Feature Covered Patio(s), Patio, Private Yard
Parking Features RV Gate, RV Access/Parking
Fence Wrought Iron, Wood
Pool None
Utilities Available APS
Amenities Available None
Roof Type Composition
Private Pool No
Building
Lot Description Desert Back, Desert Front, Gravel/Stone Back
Story 1
Builder Name Unknown
Sewer Public Sewer
Water City Water
Architectural Style Ranch
Structure Type Covered Patio(s),Patio,Private Yard
New Construction No
Schools
Elementary Schools Creighton Elementary School
Middle Schools Central High School
High Schools Camelback High School
School District Phoenix Union High School District
Others
HOA Fee Include No Fees
Senior Community No
Tax ID 119-29-019-A
Ownership Fee Simple
Acceptable Financing Cash, Conventional
Horse Property N
Listing Terms Cash, Conventional
Financing Conventional
Read Less Info
Want to know what your home might be worth? Contact us for a FREE valuation!

Our team is ready to help you sell your home for the highest possible price ASAP

Copyright 2025 Arizona Regional Multiple Listing Service, Inc. All rights reserved.
Bought with Coldwell Banker Realty

