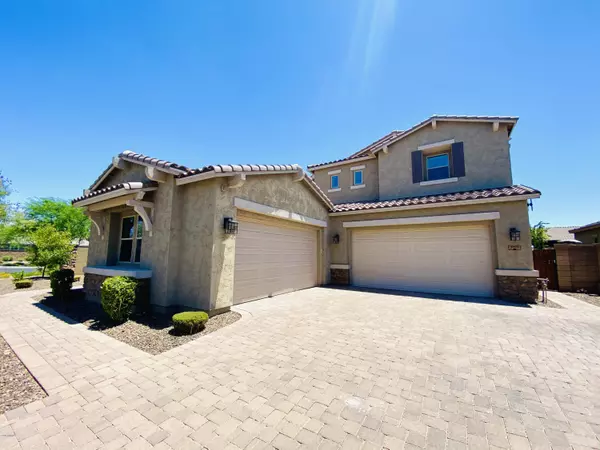$795,000
$799,000
0.5%For more information regarding the value of a property, please contact us for a free consultation.
6 Beds
4.5 Baths
5,150 SqFt
SOLD DATE : 09/25/2020
Key Details
Sold Price $795,000
Property Type Single Family Home
Sub Type Single Family - Detached
Listing Status Sold
Purchase Type For Sale
Square Footage 5,150 sqft
Price per Sqft $154
Subdivision Bridges North
MLS Listing ID 6098687
Sold Date 09/25/20
Style Santa Barbara/Tuscan
Bedrooms 6
HOA Fees $100/qua
HOA Y/N Yes
Originating Board Arizona Regional Multiple Listing Service (ARMLS)
Year Built 2014
Annual Tax Amount $5,036
Tax Year 2019
Lot Size 0.268 Acres
Acres 0.27
Property Description
PRICE REDUCED! Bridges North Gem! Features include: 6 bed * 4.5 baths * Office * Massive Loft * Teen Room * Front Office / Media Room * Chef's Kitchen - Gas Cooking - Two Wall Ovens - Huge Pantry w/Extra Fridge - 2 Large Islands * High End Trim Finishes T/O * Custom Cabinetry * Up and Down Master Suites!! * 4 Car Garage w/Cabinetry * Spray Foam Insulation!!! * Smart Home with Extensive Media Rack Installed by IMS complete with wall charged IPad! N/S Exposed End Homesite within steps of Bridges North Parks and Jogging Paths * Sparkling Pool w/ Water Feature * Incredible Gas Fire Pit for Family Gatherings * Turf w/custom Sprinkler and Patio misting system *Brand New Interior and Garage Paint Finished Days Ago! Top Gilbert Schools, Shopping, Freeway and Across from Gilbert Regional Park!!!
Location
State AZ
County Maricopa
Community Bridges North
Direction From Higley and Queen Creek Roads, go south to Bridges Blvd, make a left Left on Arroyo Right on Pear Tree Right on Strawberry to the home. Make sure to check out the custom entry @ Bridges North
Rooms
Other Rooms Loft, Media Room, Family Room, BonusGame Room
Master Bedroom Upstairs
Den/Bedroom Plus 9
Separate Den/Office Y
Interior
Interior Features Master Downstairs, Upstairs, Eat-in Kitchen, 9+ Flat Ceilings, Vaulted Ceiling(s), Kitchen Island, Pantry, 2 Master Baths, Double Vanity, Full Bth Master Bdrm, Separate Shwr & Tub, Smart Home, Granite Counters
Heating Electric
Cooling Refrigeration, Programmable Thmstat, Ceiling Fan(s)
Flooring Carpet, Tile, Wood
Fireplaces Type Exterior Fireplace, Gas
Fireplace Yes
Window Features Double Pane Windows
SPA None
Exterior
Exterior Feature Covered Patio(s), Misting System, Private Yard
Parking Features Attch'd Gar Cabinets, Dir Entry frm Garage, Electric Door Opener, Over Height Garage, Side Vehicle Entry
Garage Spaces 4.0
Garage Description 4.0
Fence Block
Pool Play Pool, Variable Speed Pump, Private
Community Features Transportation Svcs, Near Bus Stop, Lake Subdivision, Playground, Biking/Walking Path
Utilities Available SRP, SW Gas
Amenities Available Management, Rental OK (See Rmks)
Roof Type Tile
Private Pool Yes
Building
Lot Description Corner Lot, Desert Back, Desert Front, Synthetic Grass Back, Auto Timer H2O Front, Auto Timer H2O Back
Story 2
Builder Name Meritage Homes
Sewer Public Sewer
Water City Water
Architectural Style Santa Barbara/Tuscan
Structure Type Covered Patio(s),Misting System,Private Yard
New Construction No
Schools
Elementary Schools Bridges Elementary School
Middle Schools Sossaman Middle School
High Schools Higley High School
School District Higley Unified District
Others
HOA Name Bridges at Gilbert
HOA Fee Include Maintenance Grounds
Senior Community No
Tax ID 304-87-697
Ownership Fee Simple
Acceptable Financing Cash, Conventional, FHA, VA Loan
Horse Property N
Listing Terms Cash, Conventional, FHA, VA Loan
Financing Conventional
Read Less Info
Want to know what your home might be worth? Contact us for a FREE valuation!

Our team is ready to help you sell your home for the highest possible price ASAP

Copyright 2025 Arizona Regional Multiple Listing Service, Inc. All rights reserved.
Bought with Austin Fleck Property Management






