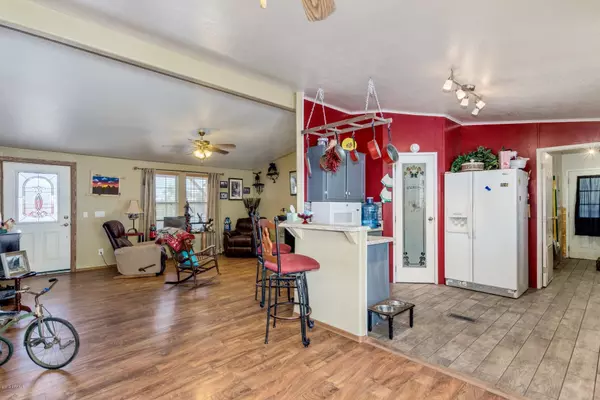$240,000
$255,000
5.9%For more information regarding the value of a property, please contact us for a free consultation.
3 Beds
2 Baths
1,526 SqFt
SOLD DATE : 01/22/2020
Key Details
Sold Price $240,000
Property Type Mobile Home
Sub Type Mfg/Mobile Housing
Listing Status Sold
Purchase Type For Sale
Square Footage 1,526 sqft
Price per Sqft $157
Subdivision S18 T1N R8E
MLS Listing ID 5975151
Sold Date 01/22/20
Style Ranch
Bedrooms 3
HOA Y/N No
Originating Board Arizona Regional Multiple Listing Service (ARMLS)
Year Built 1997
Annual Tax Amount $1,462
Tax Year 2018
Lot Size 0.367 Acres
Acres 0.37
Property Description
Carve out an incredible life in this fantastic single story home that sits nestled in the amazing city of Apache Junction! Upon entering this home, you are greeted with high end carpeting, beautiful laminate flooring and soft paint palettes. The kitchen features grey cabinetry, granite countertops, dual sinks, tiled backsplash and a breakfast bar. The spacious bedrooms offer plenty of room for sleep, study and storage. In the rear of the home, you will find the detached garage, covered patio, single RV carport and a separate garage/workshop-a great space for the avid mechanic! Don't hesitate on this one! Put this home on your must see list today! This gem will not last!
Location
State AZ
County Pinal
Community S18 T1N R8E
Direction Head north on N Ironwood Dr Turn left onto W Shiprock St Turn right at N Main Dr Destination will be on the left
Rooms
Other Rooms Separate Workshop, Great Room
Master Bedroom Split
Den/Bedroom Plus 4
Separate Den/Office Y
Interior
Interior Features Eat-in Kitchen, No Interior Steps, Vaulted Ceiling(s), 3/4 Bath Master Bdrm, High Speed Internet, Granite Counters
Heating Electric
Cooling Refrigeration, Ceiling Fan(s)
Flooring Carpet, Laminate, Linoleum
Fireplaces Number No Fireplace
Fireplaces Type None
Fireplace No
Window Features Double Pane Windows
SPA None
Laundry Wshr/Dry HookUp Only
Exterior
Exterior Feature Covered Patio(s), Patio, Private Yard, Storage
Parking Features Electric Door Opener, Extnded Lngth Garage, Over Height Garage, Detached
Garage Spaces 8.0
Carport Spaces 1
Garage Description 8.0
Fence Chain Link, Wood
Pool None
Community Features Biking/Walking Path
Utilities Available SRP
Amenities Available Not Managed, None
Roof Type Composition
Private Pool No
Building
Lot Description Desert Front, Gravel/Stone Front, Gravel/Stone Back
Story 1
Builder Name Unknown
Sewer Public Sewer
Water Pvt Water Company
Architectural Style Ranch
Structure Type Covered Patio(s),Patio,Private Yard,Storage
New Construction No
Schools
Elementary Schools Four Peaks Elementary School - Apache Junction
Middle Schools Cactus Canyon Junior High
High Schools Apache Junction High School
School District Apache Junction Unified District
Others
HOA Fee Include No Fees
Senior Community No
Tax ID 100-35-009-B
Ownership Fee Simple
Acceptable Financing Cash, Conventional, FHA, VA Loan
Horse Property N
Listing Terms Cash, Conventional, FHA, VA Loan
Financing FHA
Read Less Info
Want to know what your home might be worth? Contact us for a FREE valuation!

Our team is ready to help you sell your home for the highest possible price ASAP

Copyright 2025 Arizona Regional Multiple Listing Service, Inc. All rights reserved.
Bought with Long Realty Partners






