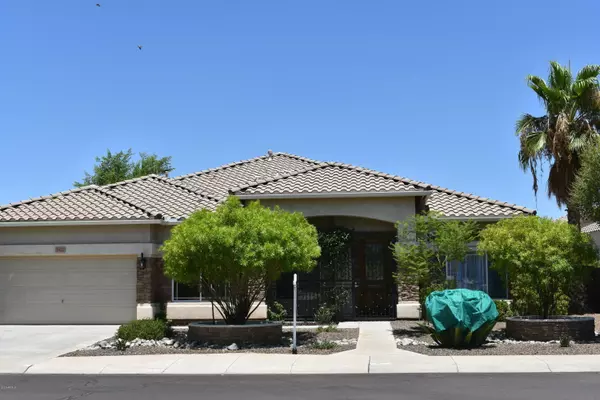$355,000
$364,000
2.5%For more information regarding the value of a property, please contact us for a free consultation.
4 Beds
2.5 Baths
2,799 SqFt
SOLD DATE : 10/20/2020
Key Details
Sold Price $355,000
Property Type Single Family Home
Sub Type Single Family - Detached
Listing Status Sold
Purchase Type For Sale
Square Footage 2,799 sqft
Price per Sqft $126
Subdivision Sierra Vista
MLS Listing ID 6100825
Sold Date 10/20/20
Bedrooms 4
HOA Fees $33/qua
HOA Y/N Yes
Originating Board Arizona Regional Multiple Listing Service (ARMLS)
Year Built 2004
Annual Tax Amount $2,268
Tax Year 2019
Lot Size 8,360 Sqft
Acres 0.19
Property Description
Spacious & Gracious
A very special large single level family is now for sale near Cesar Chavez Park!
This great place has been renovated by an artist and is very custom and unique. Enter the castle door to a spacious living space adorned with stone accent walls & arches, eclectic light fixtures, and crystal chandeliers. A library-den or formal dining room has a domed ceiling with a custom ceiling mural painting, crown molding, and tall built-in cabinets.
Your chef's kitchen has tons of cabinets, stainless steel appliances including a gas stove with 5 burners and a convection oven, built-in microwave oven, and a GE Monogram refrigerator. A large kitchen island plus a built-in buffet and media desk. As if all those cabinets were not enough, there is also a big walk-in pantry with decorator tiled walls, wire shelving, and large built-in upper cabinets.
Rustic Old-World travertine in all living, dining, kitchen, and traffic areas. Pass through double doors to the spacious master bedroom suite where there is an ensuite bathroom with dual vanities, Grecian tub, separate shower, and a monster linen closet. A separate giant walk-in closet has 10-foot ceilings and custom stainless-steel closet organizers. Large interior laundry room with a sink, lots more cabinets, front-loading washer, and dryer. A 13 month Home Warranty already in place and paid for starting July 4th. Less worry- more enjoyment in home ownership!
Lots of room for your crew cab truck in the extra deep 2 car garage. Lush vegetation wrought iron doors and stone accents everywhere! Serene and private backyard with Italian arches, vines, and shade trees.
Cesar Chavez Park is a huge City of Phoenix public park with a stocked fishing lake, boat ramp, sports facilities like lighted baseball and softball fields, lighted tennis courts, lighted basketball courts, an amphitheater, dog park, and skate park. The park is a 5-minute walk from your new home.
This is truly a special place for family and friends. Go see it today!
Location
State AZ
County Maricopa
Community Sierra Vista
Direction South on 35th Ave to Ian DR . East on Ian Dr to 34th Ln. South on 34th Ln to Alicia Dr. East on Alicia to home on the left.
Rooms
Den/Bedroom Plus 4
Separate Den/Office N
Interior
Interior Features Breakfast Bar, 9+ Flat Ceilings, No Interior Steps, Kitchen Island, Double Vanity, Full Bth Master Bdrm, Separate Shwr & Tub, Tub with Jets, Laminate Counters
Heating Electric
Cooling Refrigeration, Ceiling Fan(s)
Flooring Carpet, Stone, Tile
Fireplaces Number No Fireplace
Fireplaces Type None
Fireplace No
SPA None
Exterior
Parking Features Electric Door Opener
Garage Spaces 2.0
Garage Description 2.0
Fence Block
Pool None
Utilities Available SRP
Amenities Available Management
Roof Type Composition
Private Pool No
Building
Lot Description Desert Front, Dirt Back
Story 1
Builder Name Brown Family Communities
Sewer Public Sewer
Water City Water
New Construction No
Schools
Elementary Schools Vista Del Sur Accelerated
Middle Schools Vista Del Sur Accelerated
High Schools Cesar Chavez High School
School District Phoenix Union High School District
Others
HOA Name Sierra Vista
HOA Fee Include Maintenance Grounds
Senior Community No
Tax ID 300-14-144
Ownership Fee Simple
Acceptable Financing Cash, Conventional, FHA, VA Loan
Horse Property N
Listing Terms Cash, Conventional, FHA, VA Loan
Financing Conventional
Read Less Info
Want to know what your home might be worth? Contact us for a FREE valuation!

Our team is ready to help you sell your home for the highest possible price ASAP

Copyright 2025 Arizona Regional Multiple Listing Service, Inc. All rights reserved.
Bought with QC Realty






