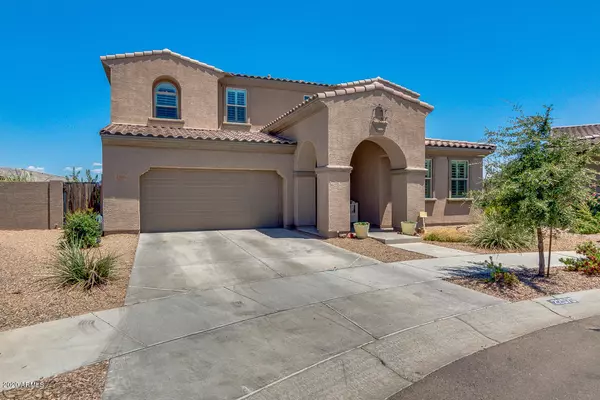$475,688
$475,688
For more information regarding the value of a property, please contact us for a free consultation.
5 Beds
4 Baths
3,927 SqFt
SOLD DATE : 09/09/2020
Key Details
Sold Price $475,688
Property Type Single Family Home
Sub Type Single Family - Detached
Listing Status Sold
Purchase Type For Sale
Square Footage 3,927 sqft
Price per Sqft $121
Subdivision Church Farm Parcel A1
MLS Listing ID 6114119
Sold Date 09/09/20
Bedrooms 5
HOA Fees $95/mo
HOA Y/N Yes
Originating Board Arizona Regional Multiple Listing Service (ARMLS)
Year Built 2015
Annual Tax Amount $3,872
Tax Year 2019
Lot Size 0.275 Acres
Acres 0.28
Property Description
Why wait for a new build when you could have this beautiful 5 bedroom 4 full bathroom home on one of the largest lots in Meridian? Large kitchen with granite counters, huge island, butler walk in pantry and beautiful cabinets with pulls. Kitchen opens to family room featuring over-sized back glass sliding doors from both kitchen and family room, perfect for taking advantage of the this nearly 1/4 acre lot! Four of the bedrooms include walk-in closets. Mother in law suite/guest quarters and full bath on main floor. Enjoy extra storage in this 3-car tandem garage. You will love this master planned community with it's many parks, green belts, Pool, and splash pad as well as the neighborhood elementary within walking distance. Don't miss this move in ready home!
Location
State AZ
County Maricopa
Community Church Farm Parcel A1
Direction East to 226th St.Right on 226th st to Avenida Del Valle. Right to S 225th Way. Straight to home on the corner of Tierra Grande and S 225th Way.
Rooms
Other Rooms Loft, Family Room
Master Bedroom Upstairs
Den/Bedroom Plus 7
Separate Den/Office Y
Interior
Interior Features Upstairs, Kitchen Island, Pantry, Double Vanity, Separate Shwr & Tub, Granite Counters
Heating Electric
Cooling Refrigeration, Programmable Thmstat, Ceiling Fan(s)
Flooring Carpet, Tile
Fireplaces Number No Fireplace
Fireplaces Type None
Fireplace No
Window Features Double Pane Windows,Low Emissivity Windows
SPA None
Laundry Wshr/Dry HookUp Only
Exterior
Exterior Feature Covered Patio(s), Patio
Garage Spaces 3.0
Garage Description 3.0
Fence Block
Pool None
Community Features Community Pool Htd, Community Pool, Playground, Biking/Walking Path
Utilities Available SRP, City Gas
Amenities Available Management
Roof Type Tile
Private Pool No
Building
Lot Description Desert Front, Grass Back, Auto Timer H2O Back
Story 2
Builder Name WILLIAM LYON HOMES
Sewer Public Sewer
Water City Water
Structure Type Covered Patio(s),Patio
New Construction No
Schools
Elementary Schools Faith Mather Sossaman Elementary
Middle Schools Newell Barney Middle School
High Schools Queen Creek High School
School District Queen Creek Unified District
Others
HOA Name Meridian Comm Assoc
HOA Fee Include Maintenance Grounds
Senior Community No
Tax ID 312-07-802
Ownership Fee Simple
Acceptable Financing Cash, Conventional, FHA, VA Loan
Horse Property N
Listing Terms Cash, Conventional, FHA, VA Loan
Financing Conventional
Read Less Info
Want to know what your home might be worth? Contact us for a FREE valuation!

Our team is ready to help you sell your home for the highest possible price ASAP

Copyright 2025 Arizona Regional Multiple Listing Service, Inc. All rights reserved.
Bought with Realty Executives Arizona Territory






