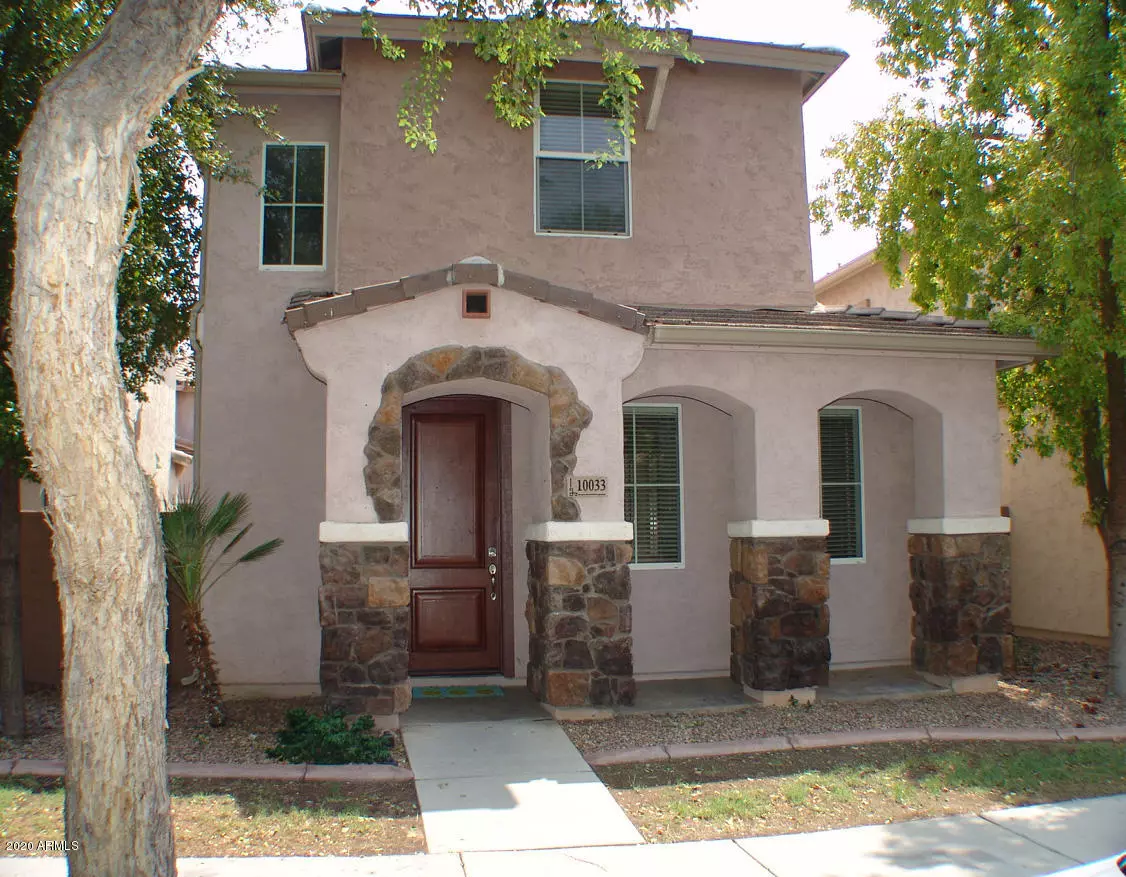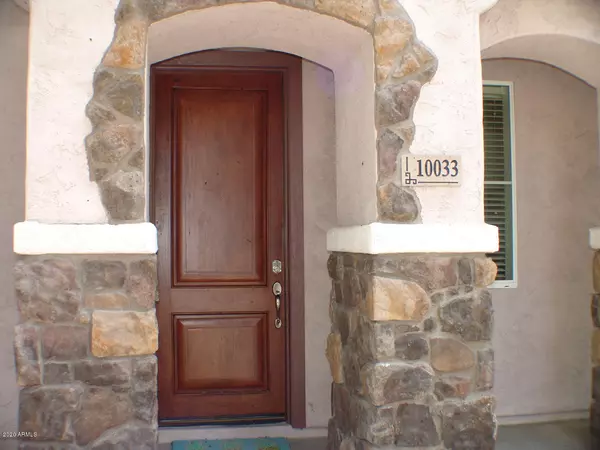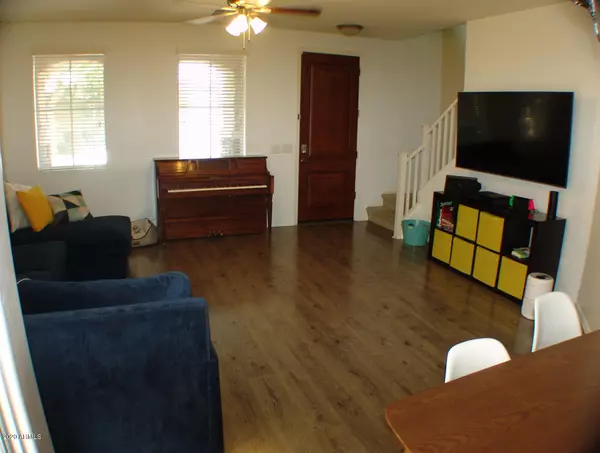$280,000
$289,900
3.4%For more information regarding the value of a property, please contact us for a free consultation.
3 Beds
2.5 Baths
1,495 SqFt
SOLD DATE : 09/30/2020
Key Details
Sold Price $280,000
Property Type Single Family Home
Sub Type Single Family - Detached
Listing Status Sold
Purchase Type For Sale
Square Footage 1,495 sqft
Price per Sqft $187
Subdivision Crismon Creek Village
MLS Listing ID 6122672
Sold Date 09/30/20
Style Spanish
Bedrooms 3
HOA Fees $128/mo
HOA Y/N Yes
Originating Board Arizona Regional Multiple Listing Service (ARMLS)
Year Built 2006
Annual Tax Amount $1,100
Tax Year 2019
Lot Size 2,480 Sqft
Acres 0.06
Property Description
Terrific 3 bdrm/2.5 bath home in highly desirable Crismon Creek Village community. Easy access to Rte 60 and 202 hwy for quick commutes. This family home is in great shape with new laminate hardwood floors in 2018, new garage door opener in two car garage, kitchen cabinet exteriors refurbished (2020) and new 16 SEER HVAC unit (Jan/2020) cut electric bills by 1/3 per (summer) month. Granite countertops in kitchen, ss sink, black appliances, all kitchen appliances are included, laundry is conveniently located upstairs as is an extra storage room located in hallway. Great private side patio/play area is shielded from the sun a good part of the day, large sliding glass door so children can safely play outside but be in view. The large community pool is just 6 houses down Isleta Ave and the nearest children's play area with slide, covered tiny clubhouse and climbing features is 6 houses in the opposite direction. There are three children's play areas in the community and various green belts here and there throughout the community for children to play games, soccer or toss the baseball around.
Location
State AZ
County Maricopa
Community Crismon Creek Village
Direction Take Crismon Rd. exit off the Rte 60 hwy and go south on Crismon 500 yds. Make immediate U-turn to go north on Crismon turn right on Irwin, left on Chatsworth, right on Isleta to second house on right
Rooms
Other Rooms Family Room
Master Bedroom Upstairs
Den/Bedroom Plus 3
Separate Den/Office N
Interior
Interior Features Upstairs, Eat-in Kitchen, 9+ Flat Ceilings, Kitchen Island, Double Vanity, Full Bth Master Bdrm, High Speed Internet, Granite Counters
Heating Electric
Cooling Refrigeration
Flooring Carpet, Laminate, Tile
Fireplaces Number No Fireplace
Fireplaces Type None
Fireplace No
Window Features Dual Pane,Vinyl Frame
SPA None
Laundry WshrDry HookUp Only
Exterior
Exterior Feature Playground, Patio
Garage Spaces 2.0
Garage Description 2.0
Fence Block
Pool None
Community Features Community Pool, Near Bus Stop, Playground, Biking/Walking Path
Amenities Available Management
Roof Type Tile
Private Pool No
Building
Lot Description Grass Front
Story 2
Builder Name K. HOVNANIAN
Sewer Public Sewer
Water City Water
Architectural Style Spanish
Structure Type Playground,Patio
New Construction No
Schools
Elementary Schools Mesa Academy For Advanced Studies
Middle Schools Mesa Junior High School
High Schools Skyline High School
School District Mesa Unified District
Others
HOA Name Crismon Creek HOA
HOA Fee Include Maintenance Grounds
Senior Community No
Tax ID 220-81-609
Ownership Fee Simple
Acceptable Financing Conventional, FHA, VA Loan
Horse Property N
Listing Terms Conventional, FHA, VA Loan
Financing Conventional
Read Less Info
Want to know what your home might be worth? Contact us for a FREE valuation!

Our team is ready to help you sell your home for the highest possible price ASAP

Copyright 2025 Arizona Regional Multiple Listing Service, Inc. All rights reserved.
Bought with My Home Group Real Estate






