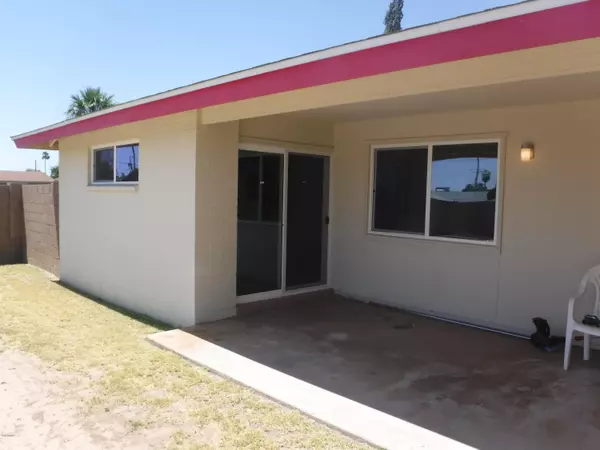$295,000
$308,900
4.5%For more information regarding the value of a property, please contact us for a free consultation.
4 Beds
2 Baths
1,967 SqFt
SOLD DATE : 10/09/2020
Key Details
Sold Price $295,000
Property Type Single Family Home
Sub Type Single Family - Detached
Listing Status Sold
Purchase Type For Sale
Square Footage 1,967 sqft
Price per Sqft $149
Subdivision Cox Meadows 4
MLS Listing ID 6090297
Sold Date 10/09/20
Style Ranch
Bedrooms 4
HOA Y/N No
Originating Board Arizona Regional Multiple Listing Service (ARMLS)
Year Built 1965
Annual Tax Amount $1,425
Tax Year 2019
Lot Size 0.252 Acres
Acres 0.25
Property Description
Get out & show this one! Original owner home that is move in ready. Real 4 bedrooms w/a big 1/4 acre corner lot & pool. New low E Dual panes, New flooring. Check out the bedroom sizes. 4th bedroom could be split down middle for 5 beds as closets @ both ends. Living room, Dining & family room off of kitchen. Light & bright & ready for your buyer. Huge block fenced back yard. Roof in 2011 has 20 year warranty in place.
Failed buyers inspection revealed cast sewer line issues. All corrective work is done & warrantied by licensed local plumbing company. Thats why TOM for 30 days to get this corrected. All receipts for work done in documents tab.
Don't miss out on this one.
Location
State AZ
County Maricopa
Community Cox Meadows 4
Direction At Thunderbird and 31st Ave go west to 31st Dr then north to home on corner.
Rooms
Other Rooms Family Room
Den/Bedroom Plus 4
Separate Den/Office N
Interior
Interior Features Eat-in Kitchen, Breakfast Bar, 3/4 Bath Master Bdrm
Heating Electric
Cooling Refrigeration, Ceiling Fan(s)
Flooring Carpet, Laminate
Fireplaces Number No Fireplace
Fireplaces Type None
Fireplace No
Window Features Vinyl Frame,Double Pane Windows,Low Emissivity Windows
SPA None
Laundry Wshr/Dry HookUp Only
Exterior
Garage Spaces 2.0
Garage Description 2.0
Fence Block
Pool Diving Pool, Private
Utilities Available APS
Amenities Available None
Roof Type Composition
Private Pool Yes
Building
Lot Description Corner Lot, Grass Front, Grass Back
Story 1
Builder Name unknown
Sewer Public Sewer
Water City Water
Architectural Style Ranch
New Construction No
Schools
Elementary Schools Acacia Elementary School
Middle Schools Desert Foothills Middle School
High Schools Glendale High School
School District Glendale Union High School District
Others
HOA Fee Include No Fees
Senior Community No
Tax ID 207-08-008
Ownership Fee Simple
Acceptable Financing Cash, Conventional, FHA, VA Loan
Horse Property N
Listing Terms Cash, Conventional, FHA, VA Loan
Financing Conventional
Read Less Info
Want to know what your home might be worth? Contact us for a FREE valuation!

Our team is ready to help you sell your home for the highest possible price ASAP

Copyright 2025 Arizona Regional Multiple Listing Service, Inc. All rights reserved.
Bought with Move Reward Realty






