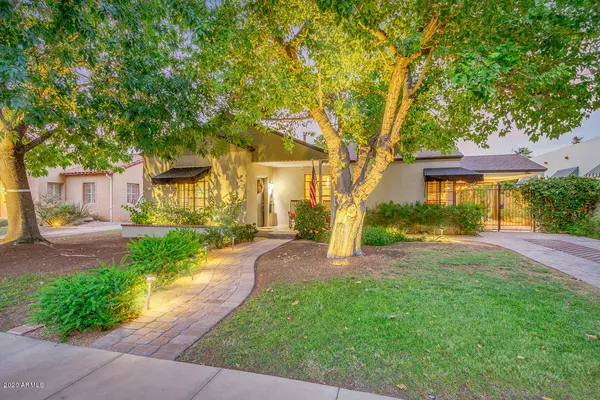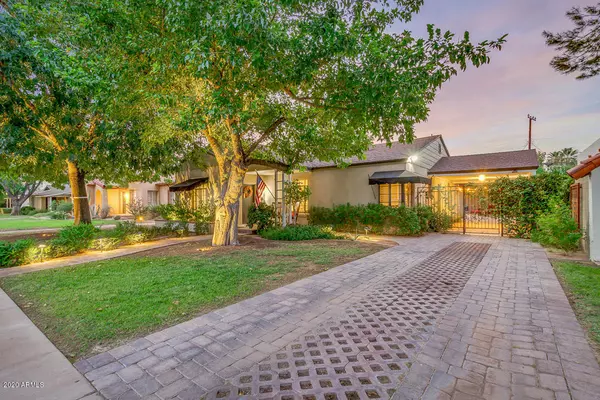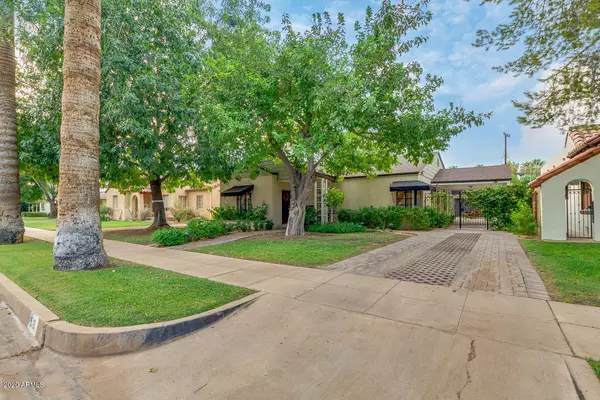$624,500
$624,500
For more information regarding the value of a property, please contact us for a free consultation.
3 Beds
2 Baths
1,817 SqFt
SOLD DATE : 09/22/2020
Key Details
Sold Price $624,500
Property Type Single Family Home
Sub Type Single Family - Detached
Listing Status Sold
Purchase Type For Sale
Square Footage 1,817 sqft
Price per Sqft $343
Subdivision Broadmoor
MLS Listing ID 6124216
Sold Date 09/22/20
Bedrooms 3
HOA Y/N No
Originating Board Arizona Regional Multiple Listing Service (ARMLS)
Year Built 1949
Annual Tax Amount $3,297
Tax Year 2019
Lot Size 7,532 Sqft
Acres 0.17
Property Description
Indoor/Outdoor living at its finest in the heart the Willo--and priced below Appraisal. Located on one of Willo's most sought after streets, this charming 1940s Monterey Ranch boasts numerous modern luxuries. Cozy fireplace in the light/bright living room with original plaster moldings in both living and formal dining rooms. Charming galley-style kitchen, dark wood cabinetry, quartz counters, SS appliances, apron sink. Hardwood flooring throughout, plantation shutters, recessed accent lighting, surround sound and so much more. Entertainer's back yard with extensive shaded travertine patios; and the perfect sized pool to keep you cool during the hot summer. All-Season /work-out room, large indoor laundry, detached garage/storage. Urban living only minutes away from downtown Phoenix.
Location
State AZ
County Maricopa
Community Broadmoor
Direction From McDowell Road, go north on 7th Ave to Palm Lane. Turn east on to Palm Lane. Home is on the left (north).
Rooms
Other Rooms Arizona RoomLanai
Den/Bedroom Plus 4
Separate Den/Office Y
Interior
Interior Features Eat-in Kitchen, Full Bth Master Bdrm
Heating Mini Split, Natural Gas
Cooling Refrigeration
Flooring Stone, Wood
Fireplaces Type 1 Fireplace
Fireplace Yes
SPA None
Exterior
Exterior Feature Covered Patio(s)
Parking Features Electric Door Opener, Detached
Garage Spaces 2.0
Carport Spaces 1
Garage Description 2.0
Fence Block, Wrought Iron
Pool Private
Community Features Near Light Rail Stop, Near Bus Stop, Historic District
Utilities Available APS, SW Gas
Amenities Available None
Roof Type Composition
Private Pool Yes
Building
Lot Description Alley, Grass Front, Grass Back, Auto Timer H2O Front, Auto Timer H2O Back
Story 1
Builder Name Unkown
Sewer Public Sewer
Water City Water
Structure Type Covered Patio(s)
New Construction No
Schools
Elementary Schools Kenilworth Elementary School
Middle Schools Phoenix Prep Academy
High Schools Central High School
School District Phoenix Union High School District
Others
HOA Fee Include No Fees
Senior Community No
Tax ID 118-50-126
Ownership Fee Simple
Acceptable Financing Cash, Conventional, VA Loan
Horse Property N
Listing Terms Cash, Conventional, VA Loan
Financing Conventional
Read Less Info
Want to know what your home might be worth? Contact us for a FREE valuation!

Our team is ready to help you sell your home for the highest possible price ASAP

Copyright 2025 Arizona Regional Multiple Listing Service, Inc. All rights reserved.
Bought with HomeSmart






