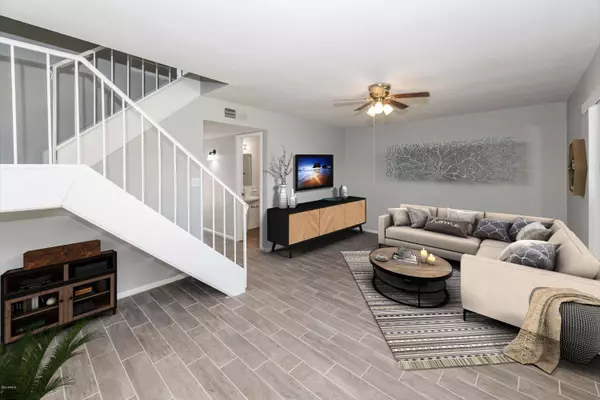$158,000
$150,000
5.3%For more information regarding the value of a property, please contact us for a free consultation.
3 Beds
2 Baths
1,320 SqFt
SOLD DATE : 09/24/2020
Key Details
Sold Price $158,000
Property Type Townhouse
Sub Type Townhouse
Listing Status Sold
Purchase Type For Sale
Square Footage 1,320 sqft
Price per Sqft $119
Subdivision Pace Rosewood Amd
MLS Listing ID 6126257
Sold Date 09/24/20
Bedrooms 3
HOA Fees $201/mo
HOA Y/N Yes
Originating Board Arizona Regional Multiple Listing Service (ARMLS)
Year Built 1978
Annual Tax Amount $485
Tax Year 2019
Lot Size 1,599 Sqft
Acres 0.04
Property Description
Charming townhouse - Move In ready -buyers will love this spacious 3 bedrooms - 2 bathroom with a balcony off Main bedroom. New flooring through out - freshly painted interior, New Kitchen cabinets, counter tops and appliances. meals can be served every day at the kitchen island or in the large dinning area attached to the kitchen. Unit includes covered 2 car carport, Outdoor storage and fenced backyard. Close to schools and parks. Just 3 miles from Grand Canyon University. Don't miss out on this one!!
Location
State AZ
County Maricopa
Community Pace Rosewood Amd
Direction take 47th Ave North to Rose Lane - Head west to first entrance into complex on right - Make first left. Unit on the right - open parking just past unit.
Rooms
Den/Bedroom Plus 3
Separate Den/Office N
Interior
Interior Features Eat-in Kitchen, Breakfast Bar, Kitchen Island, Full Bth Master Bdrm, High Speed Internet
Heating Electric
Cooling Refrigeration
Flooring Vinyl, Tile, Wood
Fireplaces Number No Fireplace
Fireplaces Type None
Fireplace No
SPA None
Laundry WshrDry HookUp Only
Exterior
Exterior Feature Balcony, Patio, Private Street(s), Private Yard, Storage
Parking Features Assigned
Carport Spaces 2
Fence Block, Wood
Pool None
Community Features Community Pool, Near Bus Stop, Clubhouse
Utilities Available SRP
Amenities Available Management, Rental OK (See Rmks)
Roof Type Built-Up
Private Pool No
Building
Lot Description Dirt Back, Grass Front
Story 2
Builder Name Unknown
Sewer Public Sewer
Water City Water
Structure Type Balcony,Patio,Private Street(s),Private Yard,Storage
New Construction No
Schools
Elementary Schools Glenn F Burton School
Middle Schools Glendale Landmark Middle School
High Schools Apollo High School
School District Glendale Union High School District
Others
HOA Name Vision Community Man
HOA Fee Include Roof Repair,Insurance,Sewer,Maintenance Grounds,Street Maint,Front Yard Maint,Roof Replacement,Maintenance Exterior
Senior Community No
Tax ID 146-22-173
Ownership Fee Simple
Acceptable Financing Conventional, FHA
Horse Property N
Listing Terms Conventional, FHA
Financing Cash
Read Less Info
Want to know what your home might be worth? Contact us for a FREE valuation!

Our team is ready to help you sell your home for the highest possible price ASAP

Copyright 2025 Arizona Regional Multiple Listing Service, Inc. All rights reserved.
Bought with My Home Group Real Estate






