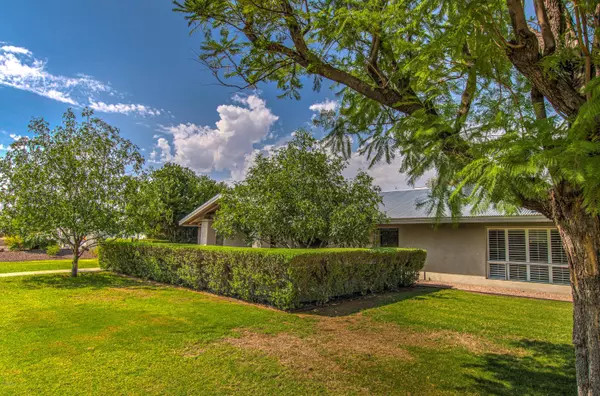$790,000
$795,000
0.6%For more information regarding the value of a property, please contact us for a free consultation.
4 Beds
3 Baths
2,895 SqFt
SOLD DATE : 11/04/2020
Key Details
Sold Price $790,000
Property Type Single Family Home
Sub Type Single Family - Detached
Listing Status Sold
Purchase Type For Sale
Square Footage 2,895 sqft
Price per Sqft $272
Subdivision Century North
MLS Listing ID 6126557
Sold Date 11/04/20
Style Ranch
Bedrooms 4
HOA Y/N No
Originating Board Arizona Regional Multiple Listing Service (ARMLS)
Year Built 1976
Annual Tax Amount $4,002
Tax Year 2019
Lot Size 0.385 Acres
Acres 0.38
Property Description
RARE opportunity to live in a highly desireable neighborhood in a home that makes you feel like you are at a resort. 4BR PLUS den PLUS a large play room gives space for everyone and every activity. Outside, the resort-like yard, designed by an award-winning architectural firm, is truly a getaway and can be enjoyed year-round. Putting green, misters throughout, gorgeous ficus privacy hedge, outdoor kitchen, fire and water features create an amazing ambience. Inside, fresh and bright rooms allow natural light with gorgeous views of green throughout. Great schools, shopping, parks, golf and resorts within minutes of here. Be in the center of everything yet still in a quiet community in desirable 85254. It's move-in ready so come make it your home! You have to see it for yourself
Location
State AZ
County Maricopa
Community Century North
Direction North on 57th St from Cactus. Turn east on Sandy Ln. Home is on north side of street.
Rooms
Other Rooms Great Room, Media Room, Family Room, BonusGame Room
Master Bedroom Not split
Den/Bedroom Plus 6
Separate Den/Office Y
Interior
Interior Features Physcl Chlgd (SRmks), Eat-in Kitchen, No Interior Steps, Vaulted Ceiling(s), Kitchen Island, Pantry, Double Vanity, Full Bth Master Bdrm, Tub with Jets, Granite Counters
Heating Electric
Cooling Refrigeration, Ceiling Fan(s)
Flooring Stone, Wood
Fireplaces Type 2 Fireplace, Exterior Fireplace, Family Room, Gas
Fireplace Yes
SPA Above Ground
Exterior
Exterior Feature Covered Patio(s), Misting System, Patio, Private Street(s), Private Yard, Storage, Built-in Barbecue
Parking Features Dir Entry frm Garage, Electric Door Opener, RV Gate
Garage Spaces 2.0
Garage Description 2.0
Fence Block
Pool Diving Pool, Private
Landscape Description Irrigation Front
Utilities Available Propane
Amenities Available None
Roof Type Metal
Accessibility Accessible Door 32in+ Wide, Zero-Grade Entry, Accessible Approach with Ramp, Hard/Low Nap Floors, Bath Roll-Under Sink, Bath Roll-In Shower, Bath Raised Toilet, Bath Lever Faucets, Bath Grab Bars, Accessible Hallway(s)
Private Pool Yes
Building
Lot Description Grass Front, Synthetic Grass Back, Irrigation Front
Story 1
Builder Name Dix
Sewer Public Sewer
Water City Water
Architectural Style Ranch
Structure Type Covered Patio(s),Misting System,Patio,Private Street(s),Private Yard,Storage,Built-in Barbecue
New Construction No
Schools
Elementary Schools Desert Shadows Elementary School
Middle Schools Desert Shadows Middle School - Scottsdale
High Schools Horizon High School
School District Paradise Valley Unified District
Others
HOA Fee Include No Fees
Senior Community No
Tax ID 167-07-254
Ownership Fee Simple
Acceptable Financing Conventional, FHA, VA Loan
Horse Property N
Listing Terms Conventional, FHA, VA Loan
Financing Conventional
Read Less Info
Want to know what your home might be worth? Contact us for a FREE valuation!

Our team is ready to help you sell your home for the highest possible price ASAP

Copyright 2025 Arizona Regional Multiple Listing Service, Inc. All rights reserved.
Bought with NORTH&CO.






