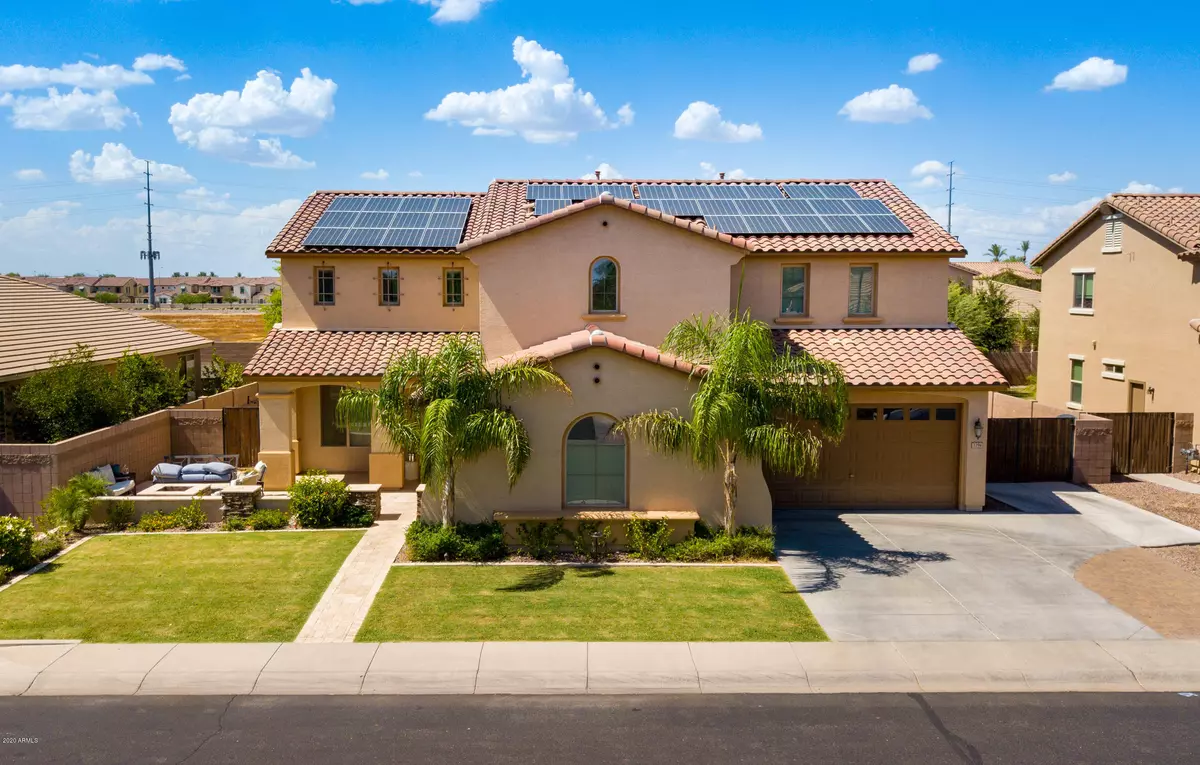$690,000
$680,000
1.5%For more information regarding the value of a property, please contact us for a free consultation.
5 Beds
3.5 Baths
4,106 SqFt
SOLD DATE : 09/17/2020
Key Details
Sold Price $690,000
Property Type Single Family Home
Sub Type Single Family - Detached
Listing Status Sold
Purchase Type For Sale
Square Footage 4,106 sqft
Price per Sqft $168
Subdivision Geneva Estates
MLS Listing ID 6114642
Sold Date 09/17/20
Bedrooms 5
HOA Fees $104/mo
HOA Y/N Yes
Originating Board Arizona Regional Multiple Listing Service (ARMLS)
Year Built 2011
Annual Tax Amount $4,542
Tax Year 2019
Lot Size 10,790 Sqft
Acres 0.25
Property Description
Experience the Chip and Joanna Gaines ''Fixer Upper'' style right here in Chandler, AZ! Fantastic curb appeal with an inviting front courtyard and firepit to gather around for morning coffee or an evening glass of wine and s'mores with the family. Step inside where you'll find beautiful wood look tile throughout the entire downstairs, wide baseboards, neural paint, custom light fixtures, and an amazing remodeled kitchen featuring white cabinets, quartz counters, subway tile backsplash, stainless appliances, gas cooktop, and a massive walk-in pantry. The downstairs flex room can be used as an office, theater, library, or extra bedroom. Head upstairs where you'll find a gorgeous upgraded stair rail, berber carpet, spacious loft, and built-in tech center. Your luxurious master suite offers enough space for a separate sitting area and includes a large bathroom with double sinks, vanity, full walk-in shower complete with rain shower head & body sprayers, and a huge walk-in closet. On the other side of the second level, you'll find four spacious bedrooms, a jack-and-jill bathroom, plus a third full bathroom off the hallway. Head outside to the backyard paradise and get ready to fall in love with the oversized covered patio, fenced pebble finish diving pool with multiple water features, separate hot tub, in-ground trampoline, outdoor kitchen/BBQ area, and outdoor living space complete with extended travertine pavers, covered trellis, ceiling fans, stacked stone accents, and an cozy fire feature. If that's not enough, take advantage of the energy efficiency with the OWNED SOLAR system! All of this and more in the fantastic Geneva Estates community, offering three separate parks, covered gazebos, playgrounds, BBQ stations, basketball courts, walking trails, and located within close proximity to schools, shopping, restaurants, entertainment, and more! Add this to your "must see" list today!
Location
State AZ
County Maricopa
Community Geneva Estates
Direction South on McQueen, East (left) on Alamosa, North (left) on Jesse, East (right) on Grand Canyon to home on the left
Rooms
Other Rooms Loft, Family Room, BonusGame Room
Master Bedroom Split
Den/Bedroom Plus 7
Separate Den/Office N
Interior
Interior Features Upstairs, Eat-in Kitchen, 9+ Flat Ceilings, Kitchen Island, Double Vanity, Full Bth Master Bdrm, High Speed Internet
Heating Natural Gas
Cooling Refrigeration, Programmable Thmstat, Ceiling Fan(s)
Flooring Carpet, Tile
Fireplaces Type Fire Pit
Fireplace Yes
Window Features Double Pane Windows
SPA Above Ground,Heated
Laundry Wshr/Dry HookUp Only
Exterior
Exterior Feature Covered Patio(s), Patio, Built-in Barbecue
Parking Features Dir Entry frm Garage, Electric Door Opener, RV Gate, Side Vehicle Entry
Garage Spaces 3.0
Garage Description 3.0
Fence Block
Pool Diving Pool, Fenced, Private
Community Features Playground, Biking/Walking Path
Utilities Available SRP, SW Gas
Amenities Available Management, Rental OK (See Rmks)
Roof Type Tile,Rolled/Hot Mop
Private Pool Yes
Building
Lot Description Desert Back, Desert Front, Grass Front, Grass Back, Synthetic Grass Back, Auto Timer H2O Front, Auto Timer H2O Back
Story 2
Builder Name Fulton Homes
Sewer Public Sewer
Water City Water
Structure Type Covered Patio(s),Patio,Built-in Barbecue
New Construction No
Schools
Elementary Schools Santan Elementary
Middle Schools Santan Junior High School
High Schools Basha High School
School District Chandler Unified District
Others
HOA Name Geneva Estates
HOA Fee Include Maintenance Grounds
Senior Community No
Tax ID 303-47-029
Ownership Fee Simple
Acceptable Financing Cash, Conventional, VA Loan
Horse Property N
Listing Terms Cash, Conventional, VA Loan
Financing Other
Read Less Info
Want to know what your home might be worth? Contact us for a FREE valuation!

Our team is ready to help you sell your home for the highest possible price ASAP

Copyright 2025 Arizona Regional Multiple Listing Service, Inc. All rights reserved.
Bought with West USA Realty

