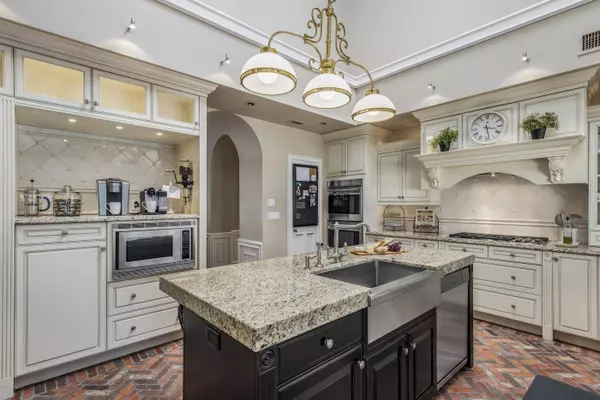$1,629,000
$1,659,000
1.8%For more information regarding the value of a property, please contact us for a free consultation.
5 Beds
4.5 Baths
3,828 SqFt
SOLD DATE : 07/01/2020
Key Details
Sold Price $1,629,000
Property Type Single Family Home
Sub Type Single Family - Detached
Listing Status Sold
Purchase Type For Sale
Square Footage 3,828 sqft
Price per Sqft $425
Subdivision Equestrian Manor Unit 2 Amd
MLS Listing ID 6060455
Sold Date 07/01/20
Bedrooms 5
HOA Fees $350/mo
HOA Y/N Yes
Originating Board Arizona Regional Multiple Listing Service (ARMLS)
Year Built 1984
Annual Tax Amount $7,262
Tax Year 2019
Lot Size 0.879 Acres
Acres 0.88
Property Description
WELCOME HOME! Situated on a lush N/S facing corner lot in 24-hour-guarded Equestrian Manor this home has it ALL! A warm, inviting home with charm and more charm. Walk into the beautiful front courtyard complete with a fireplace and smell the roses. Continue inside to bright, sunny rooms with LOFTY ceilings, crown moulding and wainscoting throughout. Main living areas offer comfortable and welcoming flexible-use spaces for family and friends. The kitchen, which opens to the family room is designed for home chefs, hosts & hostesses using only the best: Wolf gas cooktop, double ovens, warming drawer, TWO Asko dishwashers, Subzero refrigerator, wine fridge, refrigerator drawers, freezer drawers, custom designed lighting and a coffee bar. Dining room is open and multi-functional giving you the flexibility to host formal dining inside or open up the double French doors to the front courtyard and take the party al fresco as you warm up in front of the fireplace. When you need a bit of respite, the large private master suite beckons you with a fireplace, steam shower, separate water room and a large walk-in closet. A cheery den makes work enjoyable. On the other side of the house are three large, airy bedrooms with window seats, large walk-in closets & plantation shutters. Bedroom #2 features an ensuite bath and bedrooms #3 & #4 share a Jack-and-Jill bath with an exterior entrance. Bedroom #3 has a surprise carpeted, lofted play area with a pull-down ladder in the closet! Doing laundry is a breeze with granite countertops and tons of closed cabinetry storage. Three built-in desks give even more workspace for helping with homework, making crafts, or working from home. A wonderful mudroom is a "stop and drop" spot with built-in cubbies - keeping everyday items organized and readily available on your way out through the side entrance French door.
Need even more space for those friends you'll be entertaining? Your guests will never want to leave the spacious 813 square foot casita with a separate bedroom, family room, dual sink bath, walk-in multi-stream shower, kitchenette, dishwasher, laundry, beautiful tiled floors, plantation shutters and double French doors that open to its own patio. Did I mention there is an attached climate-controlled two-car garage in addition to the two-car garage attached to the main house?
The backyard is an entertainer's dream! A special place to host outdoor gatherings with multiple patio spaces, pool, fireplace, built-in BBQ, Bocce ball court, putting green and extended backyard with children's play area. Don't forget to harvest your lemons, limes, vegetables and herbs from the raised planting beds.
Enjoy the outdoor space with friends and family, whether it's gathering around the fireplace, working on your short game, taking a dip in the pool, or just sitting back, relaxing and enjoying the beauty of AZ sunsets. This is AZ living at its best!
Location
State AZ
County Maricopa
Community Equestrian Manor Unit 2 Amd
Direction Go west on Cactus Rd to 62nd street. Equestrian Manor guard gate at 6201 E. Guard will know you have an appt. to show and will direct you to the home.
Rooms
Other Rooms Guest Qtrs-Sep Entrn, Family Room
Guest Accommodations 813.0
Master Bedroom Split
Den/Bedroom Plus 6
Separate Den/Office Y
Interior
Interior Features Eat-in Kitchen, Central Vacuum, No Interior Steps, Vaulted Ceiling(s), Wet Bar, Kitchen Island, Double Vanity, Full Bth Master Bdrm, Separate Shwr & Tub, Granite Counters
Heating Natural Gas
Cooling Refrigeration, Programmable Thmstat, Ceiling Fan(s)
Flooring Carpet, Stone, Tile, Wood
Fireplaces Type 3+ Fireplace, Exterior Fireplace, Family Room, Master Bedroom
Fireplace Yes
Window Features Skylight(s),Double Pane Windows
SPA None
Laundry Wshr/Dry HookUp Only
Exterior
Exterior Feature Covered Patio(s), Patio, Private Yard, Built-in Barbecue, Separate Guest House
Parking Features Attch'd Gar Cabinets, Dir Entry frm Garage, Electric Door Opener, Side Vehicle Entry
Garage Spaces 4.0
Garage Description 4.0
Fence Block
Pool Variable Speed Pump, Diving Pool, Private
Community Features Gated Community, Guarded Entry, Biking/Walking Path
Utilities Available APS, SW Gas
Amenities Available Management
Roof Type Concrete
Accessibility Zero-Grade Entry, Accessible Hallway(s)
Private Pool Yes
Building
Lot Description Sprinklers In Rear, Sprinklers In Front, Corner Lot, Cul-De-Sac, Grass Front, Synthetic Grass Back, Auto Timer H2O Front, Auto Timer H2O Back
Story 1
Builder Name custom
Sewer Public Sewer
Water City Water
Structure Type Covered Patio(s),Patio,Private Yard,Built-in Barbecue, Separate Guest House
New Construction No
Schools
Elementary Schools Sequoya Elementary School
Middle Schools Cocopah Middle School
High Schools Chaparral High School
School District Scottsdale Unified District
Others
HOA Name EM Residents Inc.
HOA Fee Include Maintenance Grounds,Street Maint
Senior Community No
Tax ID 167-37-103
Ownership Fee Simple
Acceptable Financing Cash, Conventional
Horse Property N
Listing Terms Cash, Conventional
Financing Cash
Special Listing Condition Owner/Agent
Read Less Info
Want to know what your home might be worth? Contact us for a FREE valuation!

Our team is ready to help you sell your home for the highest possible price ASAP

Copyright 2025 Arizona Regional Multiple Listing Service, Inc. All rights reserved.
Bought with Platinum Living Realty






