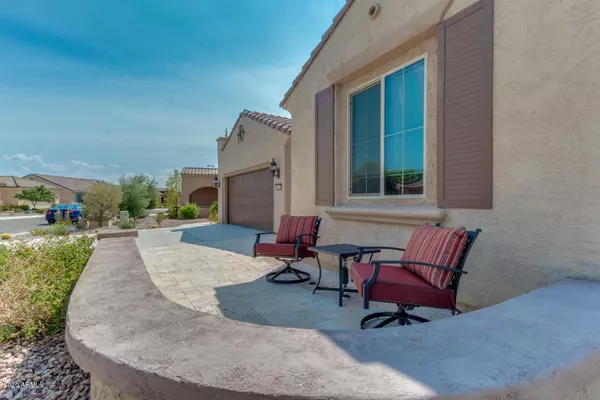$373,400
$373,400
For more information regarding the value of a property, please contact us for a free consultation.
2 Beds
2.5 Baths
2,270 SqFt
SOLD DATE : 02/23/2021
Key Details
Sold Price $373,400
Property Type Single Family Home
Sub Type Single Family - Detached
Listing Status Sold
Purchase Type For Sale
Square Footage 2,270 sqft
Price per Sqft $164
Subdivision Re-Plat Anthem At Merrill Ranch Unit 16 2014052114
MLS Listing ID 6133613
Sold Date 02/23/21
Bedrooms 2
HOA Fees $156/qua
HOA Y/N Yes
Originating Board Arizona Regional Multiple Listing Service (ARMLS)
Year Built 2017
Annual Tax Amount $3,016
Tax Year 2020
Lot Size 8,422 Sqft
Acres 0.19
Property Description
This Home is a must see with SO MANY upgrades. The Kitchen has a Waterfall island, Granite counters, Upgraded cabinets w/ brushed nickel hardware, Stainless Steel Appliances & huge walk in pantry. The kitchen is open to the living room & dining room which has the corner sliding glass doors for indoor/outdoor living on the patio which is greatfor entertaining.
The master retreat offers a window seat, Huge walk in closet, Master Bath with double sinks, walk in shower and Sliding Barn door.
Second Bedroom has on-suite bath with walk in shower. The Den with upgraded French Doors and walk in closet. This home has tile in all common areas and extra Storage in the laundry room and built ins in the garage that includes a work bench. Some furniture and household items available ask for detail
Location
State AZ
County Pinal
Community Re-Plat Anthem At Merrill Ranch Unit 16 2014052114
Direction 60E TO 202S TO 24E TO ELLSWORTH. RIGHT ON ELLSWORTH, WHICH BECOMES HUNT HWY. FOLLOW HUNT HWY TO MERRILL RANCH PKWY. LEFT ON MERRILL RANCH PKWY TO SUN CITY BLVD.
Rooms
Other Rooms Great Room
Master Bedroom Split
Den/Bedroom Plus 3
Separate Den/Office Y
Interior
Interior Features Other, See Remarks, 9+ Flat Ceilings, Drink Wtr Filter Sys, No Interior Steps, Kitchen Island, Double Vanity, Full Bth Master Bdrm, High Speed Internet, Granite Counters
Heating Natural Gas
Cooling Refrigeration
Flooring Carpet, Tile
Fireplaces Number No Fireplace
Fireplaces Type None
Fireplace No
SPA None
Exterior
Exterior Feature Covered Patio(s)
Garage Spaces 2.0
Garage Description 2.0
Fence None
Pool None
Community Features Community Spa Htd, Community Spa, Community Pool Htd, Community Pool, Community Media Room, Golf, Tennis Court(s), Racquetball, Biking/Walking Path, Clubhouse, Fitness Center
Utilities Available APS, SW Gas
Roof Type Tile
Private Pool No
Building
Lot Description Desert Back, Desert Front
Story 1
Builder Name PULTE HOME
Sewer Private Sewer
Water Pvt Water Company
Structure Type Covered Patio(s)
New Construction No
Schools
Elementary Schools Adult
Middle Schools Adult
High Schools Adult
School District Florence Unified School District
Others
HOA Name Sun City Anthem at M
HOA Fee Include Maintenance Grounds
Senior Community Yes
Tax ID 211-12-945
Ownership Fee Simple
Acceptable Financing Cash, Conventional, FHA, VA Loan
Horse Property N
Listing Terms Cash, Conventional, FHA, VA Loan
Financing Conventional
Special Listing Condition Age Restricted (See Remarks)
Read Less Info
Want to know what your home might be worth? Contact us for a FREE valuation!

Our team is ready to help you sell your home for the highest possible price ASAP

Copyright 2025 Arizona Regional Multiple Listing Service, Inc. All rights reserved.
Bought with HomeSmart Lifestyles






