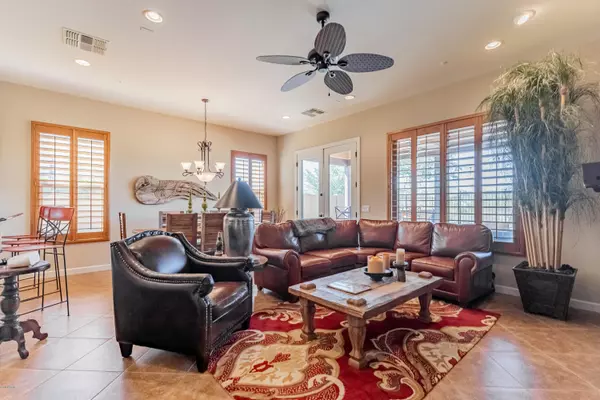$386,000
$389,000
0.8%For more information regarding the value of a property, please contact us for a free consultation.
3 Beds
2 Baths
1,817 SqFt
SOLD DATE : 01/20/2021
Key Details
Sold Price $386,000
Property Type Townhouse
Sub Type Townhouse
Listing Status Sold
Purchase Type For Sale
Square Footage 1,817 sqft
Price per Sqft $212
Subdivision Blackstone At Vistancia
MLS Listing ID 6128563
Sold Date 01/20/21
Style Ranch
Bedrooms 3
HOA Fees $346/mo
HOA Y/N Yes
Originating Board Arizona Regional Multiple Listing Service (ARMLS)
Year Built 2007
Annual Tax Amount $3,734
Tax Year 2019
Lot Size 5,103 Sqft
Acres 0.12
Property Description
Exceptional townhome on the 16th hole of the award winning gated community of Blackstone Country club. This 3 bedroom, 2 bath home has just over 1800 square feet. You will be charmed with the beautiful courtyard yard entrance featuring an arched wrought iron gate, stacked stone, paved walk way and a cozy fireplace. Step inside to an open floor plan where you will find a living/dining space with arched doorways, neutral tile wooden shutters, and a beautiful gas fireplace. Very nice kitchen space featuring rich, raised designer cabinets with glass accents, Granite countertops, pass through to dining room with counter top seating and a lovely bay window thats a perfect spot for your breakfast table! Serene master bedroom has a very welcome feel with a gas fireplace, door to the patio, and en suite bath featuring a soaking tub, walk in shower, dual vanities and a generous walk in closet! Two additional bedrooms and a great built in desk area complete the interior of this very well appointed home. Step onto the patio and take in the outstanding golf course, mountain and desert views. Nice covered patio, build in BBQ area, mature desert landscaping and a true fire pit with stone accents and bench seating are the perfect way to enjoy the Arizona evenings! This is your perfect home!
Location
State AZ
County Maricopa
Community Blackstone At Vistancia
Direction West on Happy valley which becomes Vistancia Blvd. Vistancia to Lone Mountain Parkway. Right on Lone Mountain to Blackstone guard gate.
Rooms
Other Rooms Great Room
Master Bedroom Split
Den/Bedroom Plus 4
Separate Den/Office Y
Interior
Interior Features Master Downstairs, Eat-in Kitchen, Breakfast Bar, 9+ Flat Ceilings, Fire Sprinklers, No Interior Steps, Soft Water Loop, Double Vanity, Full Bth Master Bdrm, Separate Shwr & Tub, High Speed Internet
Heating Natural Gas
Cooling Refrigeration
Flooring Carpet, Tile
Fireplaces Type 2 Fireplace, Exterior Fireplace, Fire Pit, Family Room, Master Bedroom, Gas
Fireplace Yes
SPA None
Laundry Wshr/Dry HookUp Only
Exterior
Exterior Feature Covered Patio(s), Private Street(s), Private Yard
Parking Features Side Vehicle Entry
Garage Spaces 2.0
Garage Description 2.0
Fence Block, Wrought Iron
Pool None
Community Features Gated Community, Guarded Entry, Golf, Biking/Walking Path
Utilities Available APS, SW Gas
Amenities Available Club, Membership Opt, Management, Rental OK (See Rmks)
View Mountain(s)
Roof Type Tile
Private Pool No
Building
Lot Description Sprinklers In Rear, Sprinklers In Front, Desert Back, Desert Front, On Golf Course
Story 1
Builder Name Cachet
Sewer Public Sewer
Water City Water
Architectural Style Ranch
Structure Type Covered Patio(s),Private Street(s),Private Yard
New Construction No
Schools
Elementary Schools Lake Pleasant Elementary
Middle Schools Lake Pleasant Elementary
High Schools Liberty High School
School District Peoria Unified School District
Others
HOA Name Caletas at Blackston
HOA Fee Include Pest Control,Front Yard Maint,Maintenance Exterior
Senior Community No
Tax ID 503-99-757
Ownership Fee Simple
Acceptable Financing Cash, Conventional, FHA, VA Loan
Horse Property N
Listing Terms Cash, Conventional, FHA, VA Loan
Financing Other
Special Listing Condition Owner/Agent
Read Less Info
Want to know what your home might be worth? Contact us for a FREE valuation!

Our team is ready to help you sell your home for the highest possible price ASAP

Copyright 2025 Arizona Regional Multiple Listing Service, Inc. All rights reserved.
Bought with RE/MAX Professionals






