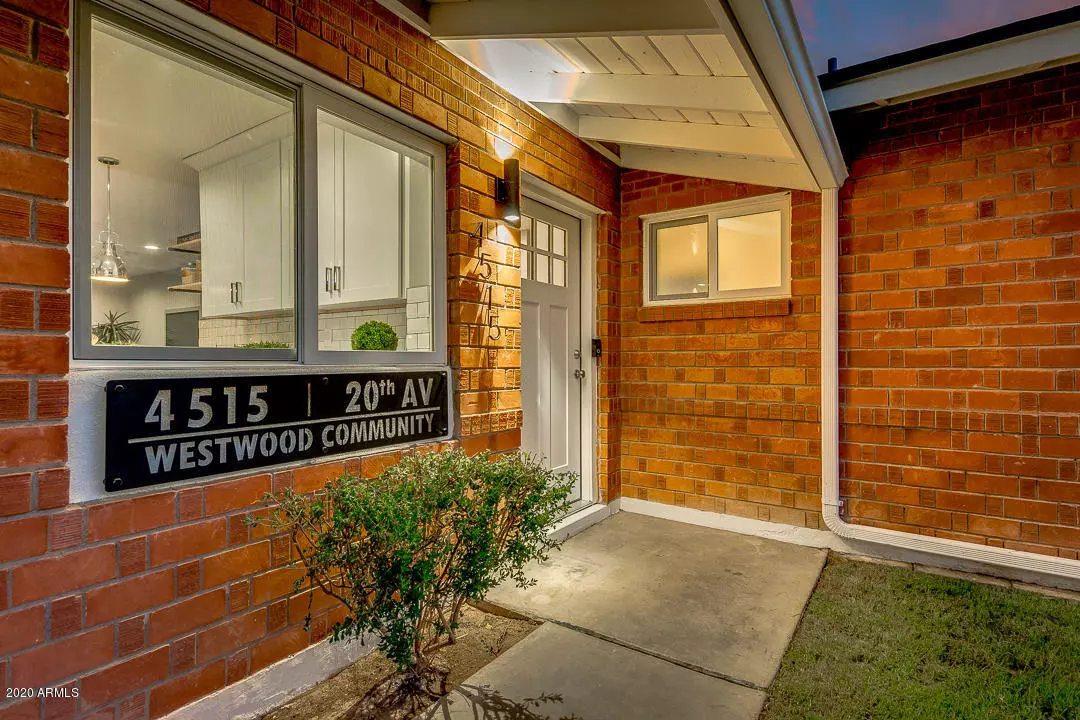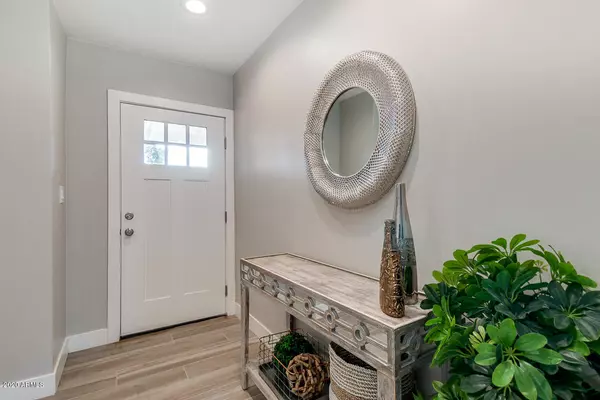$415,000
$459,000
9.6%For more information regarding the value of a property, please contact us for a free consultation.
4 Beds
3 Baths
2,260 SqFt
SOLD DATE : 10/30/2020
Key Details
Sold Price $415,000
Property Type Single Family Home
Sub Type Single Family - Detached
Listing Status Sold
Purchase Type For Sale
Square Footage 2,260 sqft
Price per Sqft $183
Subdivision Melrose Estates
MLS Listing ID 6109900
Sold Date 10/30/20
Bedrooms 4
HOA Y/N No
Originating Board Arizona Regional Multiple Listing Service (ARMLS)
Year Built 1955
Annual Tax Amount $1,313
Tax Year 2019
Lot Size 8,011 Sqft
Acres 0.18
Property Description
Looking at all offers! Mid Century red brick Home meets modern in this beautiful Westwood neighborhood in central Phoenix w/ fully permitted 600 sq. ft. addition! Design team went through the process of transforming this mid-century into a spectacular modern home. Every detail was thought through and carefully hand picked. Walk in this home and be pleasantly surprised with a nice foyer that leads you to an amazing open floor concept w split floor plan that includes; two master bedrooms, inside laundry room, mud room, lush backyard oasis and much more. Home also Includes: new AC, Natural gas tankless water heater, New roof, New wiring, Foam insulation (in addition), quartz counter tops, new kitchen, new flooring. Bring your pickiest Buyers to this beautiful traditional meets modern home
Location
State AZ
County Maricopa
Community Melrose Estates
Direction West on Campbell to 20th ave turn north on 20th Ave(1st right). Home is on the east side of the street.
Rooms
Other Rooms Family Room
Master Bedroom Split
Den/Bedroom Plus 4
Separate Den/Office N
Interior
Interior Features Master Downstairs, Eat-in Kitchen, Other, Kitchen Island, Pantry, 3/4 Bath Master Bdrm, Double Vanity, High Speed Internet, Granite Counters
Heating Electric
Cooling Refrigeration, Programmable Thmstat, Ceiling Fan(s)
Flooring Carpet
Fireplaces Type Other (See Remarks)
Window Features ENERGY STAR Qualified Windows,Double Pane Windows,Low Emissivity Windows
SPA None
Exterior
Exterior Feature Covered Patio(s)
Carport Spaces 1
Fence Block
Pool None
Utilities Available SRP
Amenities Available None
Roof Type Composition,Foam
Private Pool No
Building
Lot Description Sprinklers In Rear, Sprinklers In Front, Alley, Grass Front, Grass Back, Auto Timer H2O Front, Auto Timer H2O Back
Story 1
Builder Name Owner
Sewer Public Sewer
Water City Water
Structure Type Covered Patio(s)
New Construction No
Schools
Elementary Schools Westwood Primary School
Middle Schools R E Simpson School
High Schools Alhambra High School
School District Phoenix Union High School District
Others
HOA Fee Include No Fees
Senior Community No
Tax ID 154-15-029
Ownership Fee Simple
Acceptable Financing Cash, Conventional, VA Loan
Horse Property N
Listing Terms Cash, Conventional, VA Loan
Financing Conventional
Read Less Info
Want to know what your home might be worth? Contact us for a FREE valuation!

Our team is ready to help you sell your home for the highest possible price ASAP

Copyright 2025 Arizona Regional Multiple Listing Service, Inc. All rights reserved.
Bought with Keller Williams Realty Sonoran Living






