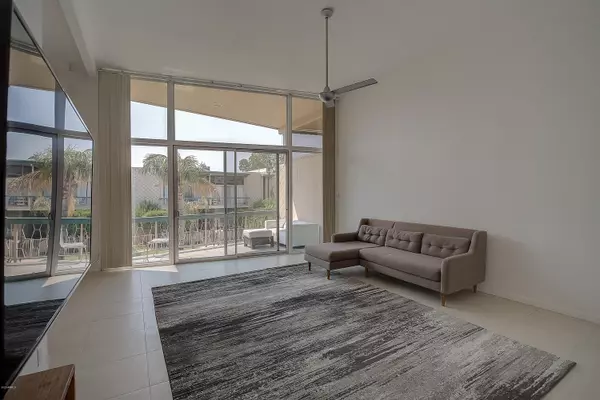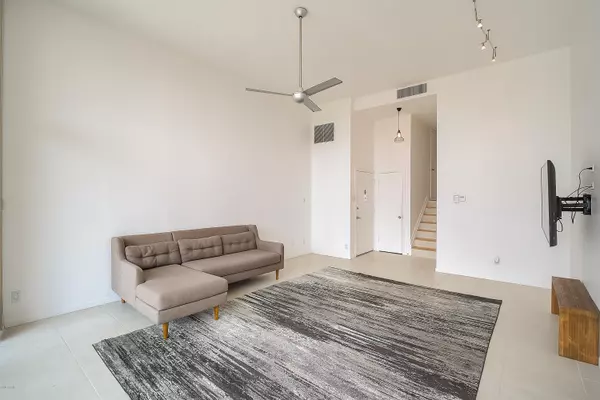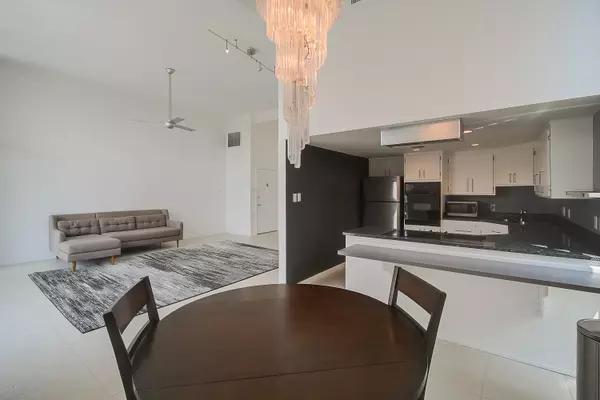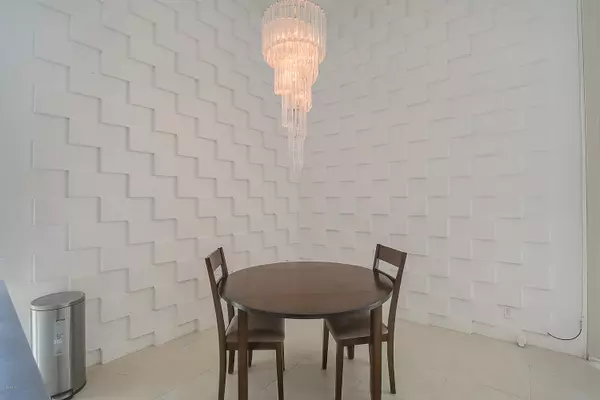$285,000
$299,000
4.7%For more information regarding the value of a property, please contact us for a free consultation.
2 Beds
2 Baths
1,199 SqFt
SOLD DATE : 09/25/2020
Key Details
Sold Price $285,000
Property Type Townhouse
Sub Type Townhouse
Listing Status Sold
Purchase Type For Sale
Square Footage 1,199 sqft
Price per Sqft $237
Subdivision Brentwood Park
MLS Listing ID 6123486
Sold Date 09/25/20
Style Other (See Remarks)
Bedrooms 2
HOA Fees $477/mo
HOA Y/N Yes
Originating Board Arizona Regional Multiple Listing Service (ARMLS)
Year Built 1963
Annual Tax Amount $825
Tax Year 2019
Lot Size 111 Sqft
Property Description
Enjoy peaceful resort living in beautiful Brentwood Park, a mid-century modern community in the Medlock Historic District designed by Joseph Fredrick Fleenor. This stunning 2nd floor, split level townhome has a view of the beautifully landscaped community pool from the living room and spacious balcony. Dramatic floor to ceiling dual-pane windows and distinctive, decorative interior block wall give the living and kitchen area a unique, contemporary feel. Spacious kitchen has plenty of cabinetry, granite tile counters, convenient breakfast bar, and gleaming stainless steel appliances. Master bedroom has a large walk in closet with laundry. Bathrooms are roomy and well-appointed. HOA fee includes all utilities, even cable & internet! Very distinctive home in an ideal Phoenix location.
Location
State AZ
County Maricopa
Community Brentwood Park
Direction West on Camelback, north on 3rd Ave, west on Medlock to end of street. Park in cul-de-sac and proceed to Brentwood Park main gate. Proceed thru gate, take 1st stairwell off to the right up to D204.
Rooms
Other Rooms Great Room
Master Bedroom Upstairs
Den/Bedroom Plus 2
Separate Den/Office N
Interior
Interior Features Upstairs, Eat-in Kitchen, Breakfast Bar, 9+ Flat Ceilings, Vaulted Ceiling(s), Full Bth Master Bdrm, High Speed Internet, Granite Counters
Heating Electric
Cooling Refrigeration, Ceiling Fan(s)
Flooring Carpet, Tile
Fireplaces Number No Fireplace
Fireplaces Type None
Fireplace No
Window Features Vinyl Frame,Double Pane Windows,Low Emissivity Windows
SPA None
Exterior
Exterior Feature Balcony
Parking Features Addtn'l Purchasable, Assigned
Carport Spaces 1
Fence None
Pool None
Community Features Gated Community, Community Pool Htd, Near Light Rail Stop, Historic District, Community Laundry, Coin-Op Laundry
Utilities Available APS
Amenities Available Management
Roof Type Composition,Built-Up
Private Pool No
Building
Story 2
Builder Name Paul J Margaritas & Associates
Sewer Public Sewer
Water City Water
Architectural Style Other (See Remarks)
Structure Type Balcony
New Construction No
Schools
Elementary Schools Madison #1 Middle School
Middle Schools Madison Meadows School
High Schools Central High School
School District Phoenix Union High School District
Others
HOA Name Osselar Mgmt
HOA Fee Include Roof Repair,Insurance,Sewer,Pest Control,Electricity,Maintenance Grounds,Front Yard Maint,Gas,Air Cond/Heating,Trash,Water,Roof Replacement,Maintenance Exterior
Senior Community No
Tax ID 162-26-087
Ownership Fee Simple
Acceptable Financing Cash, Conventional, VA Loan
Horse Property N
Listing Terms Cash, Conventional, VA Loan
Financing Other
Read Less Info
Want to know what your home might be worth? Contact us for a FREE valuation!

Our team is ready to help you sell your home for the highest possible price ASAP

Copyright 2025 Arizona Regional Multiple Listing Service, Inc. All rights reserved.
Bought with Resident Real Estate






