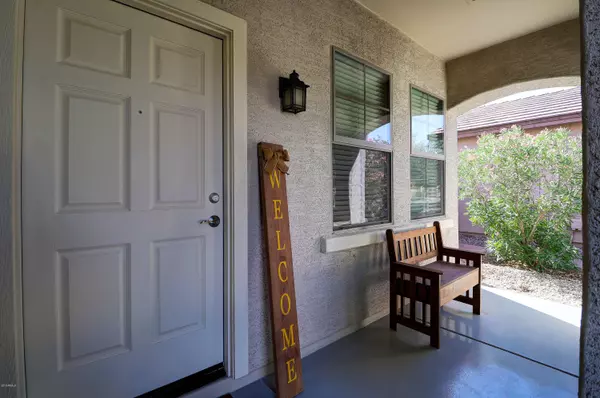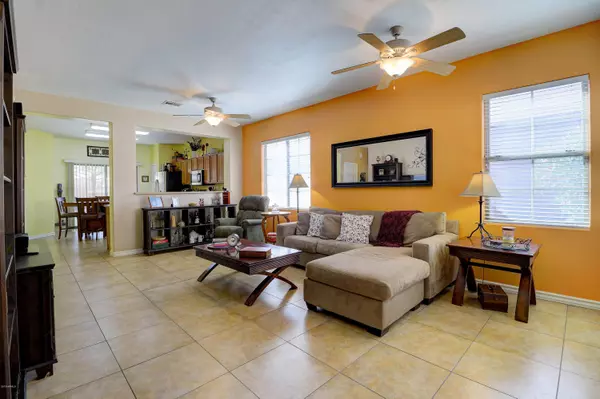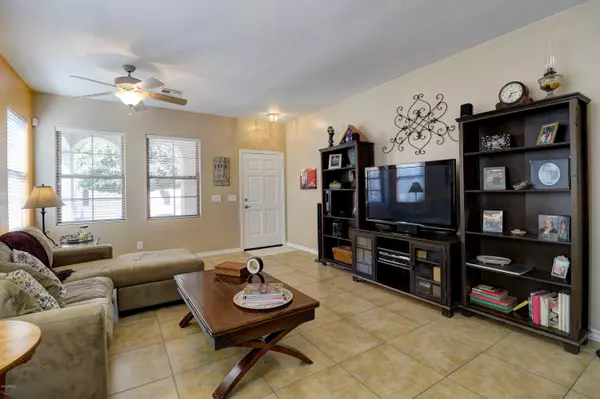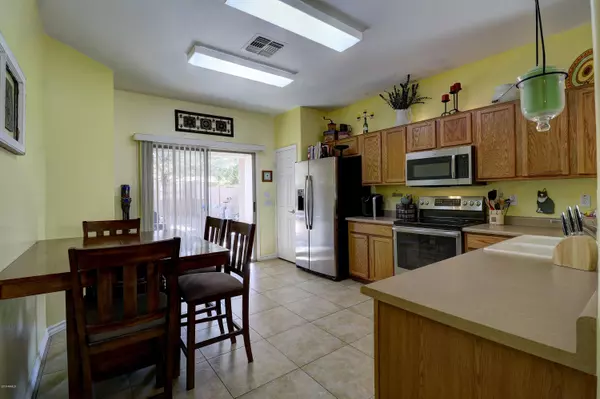$228,000
$228,000
For more information regarding the value of a property, please contact us for a free consultation.
3 Beds
2 Baths
1,240 SqFt
SOLD DATE : 12/05/2019
Key Details
Sold Price $228,000
Property Type Single Family Home
Sub Type Single Family - Detached
Listing Status Sold
Purchase Type For Sale
Square Footage 1,240 sqft
Price per Sqft $183
Subdivision Anderson Farms
MLS Listing ID 6000803
Sold Date 12/05/19
Style Ranch
Bedrooms 3
HOA Fees $66/mo
HOA Y/N Yes
Originating Board Arizona Regional Multiple Listing Service (ARMLS)
Year Built 2004
Annual Tax Amount $1,231
Tax Year 2019
Lot Size 5,200 Sqft
Acres 0.12
Property Description
Step into this bright & beautiful 3 bed, 2 bath home with tile floors throughout & cheerful colors! From the adorable front covered entry with coated floors to the easy care, peaceful backyard with flagstone & mature trees, you will immediately feel welcome. With wonderful upgrades like ceiling fans in every room, newer top of the line stainless appliances, dual sinks in the master bath, R/O system & coated garage floors, this home is ready to go! Other features include a spacious kitchen, roomy walk-in master closet & a wi-fi thermostat. So whether you sip your coffee In the lovely backyard with the chirping birds, or soak away your cares in the large garden tub w/rainfall showerhead, or take a stroll on the many lovely neighborhood paths, you will not be disappointed. Come see it today!
Location
State AZ
County Maricopa
Community Anderson Farms
Direction From Southern Avenue, Turn south onto 23rd Avenue, right onto Alta Vista Road. Home down on left side.
Rooms
Other Rooms Family Room
Master Bedroom Not split
Den/Bedroom Plus 3
Separate Den/Office N
Interior
Interior Features Eat-in Kitchen, Breakfast Bar, 9+ Flat Ceilings, Drink Wtr Filter Sys, No Interior Steps, Pantry, Double Vanity, Full Bth Master Bdrm, Separate Shwr & Tub, High Speed Internet
Heating Electric
Cooling Refrigeration, Programmable Thmstat, Ceiling Fan(s)
Flooring Tile
Fireplaces Number No Fireplace
Fireplaces Type None
Fireplace No
Window Features Double Pane Windows,Low Emissivity Windows
SPA None
Laundry Engy Star (See Rmks), Wshr/Dry HookUp Only
Exterior
Exterior Feature Covered Patio(s), Patio
Parking Features Attch'd Gar Cabinets, Dir Entry frm Garage, Electric Door Opener
Garage Spaces 2.0
Garage Description 2.0
Fence Block
Pool None
Community Features Near Bus Stop, Playground, Biking/Walking Path
Utilities Available SRP
Roof Type Tile
Accessibility Lever Handles, Hard/Low Nap Floors, Bath Lever Faucets
Private Pool No
Building
Lot Description Sprinklers In Rear, Sprinklers In Front, Desert Back, Desert Front, Gravel/Stone Front, Gravel/Stone Back, Auto Timer H2O Front, Auto Timer H2O Back
Story 1
Builder Name Richmond American
Sewer Public Sewer
Water City Water
Architectural Style Ranch
Structure Type Covered Patio(s),Patio
New Construction No
Schools
Elementary Schools Bernard Black Elementary School
Middle Schools Bernard Black Elementary School
High Schools Cesar Chavez High School
School District Phoenix Union High School District
Others
HOA Name Anderson Farms HOA
HOA Fee Include Street Maint
Senior Community No
Tax ID 105-86-759
Ownership Fee Simple
Acceptable Financing Cash, Conventional, FHA, VA Loan
Horse Property N
Listing Terms Cash, Conventional, FHA, VA Loan
Financing Conventional
Read Less Info
Want to know what your home might be worth? Contact us for a FREE valuation!

Our team is ready to help you sell your home for the highest possible price ASAP

Copyright 2025 Arizona Regional Multiple Listing Service, Inc. All rights reserved.
Bought with Keller Williams Realty Professional Partners






