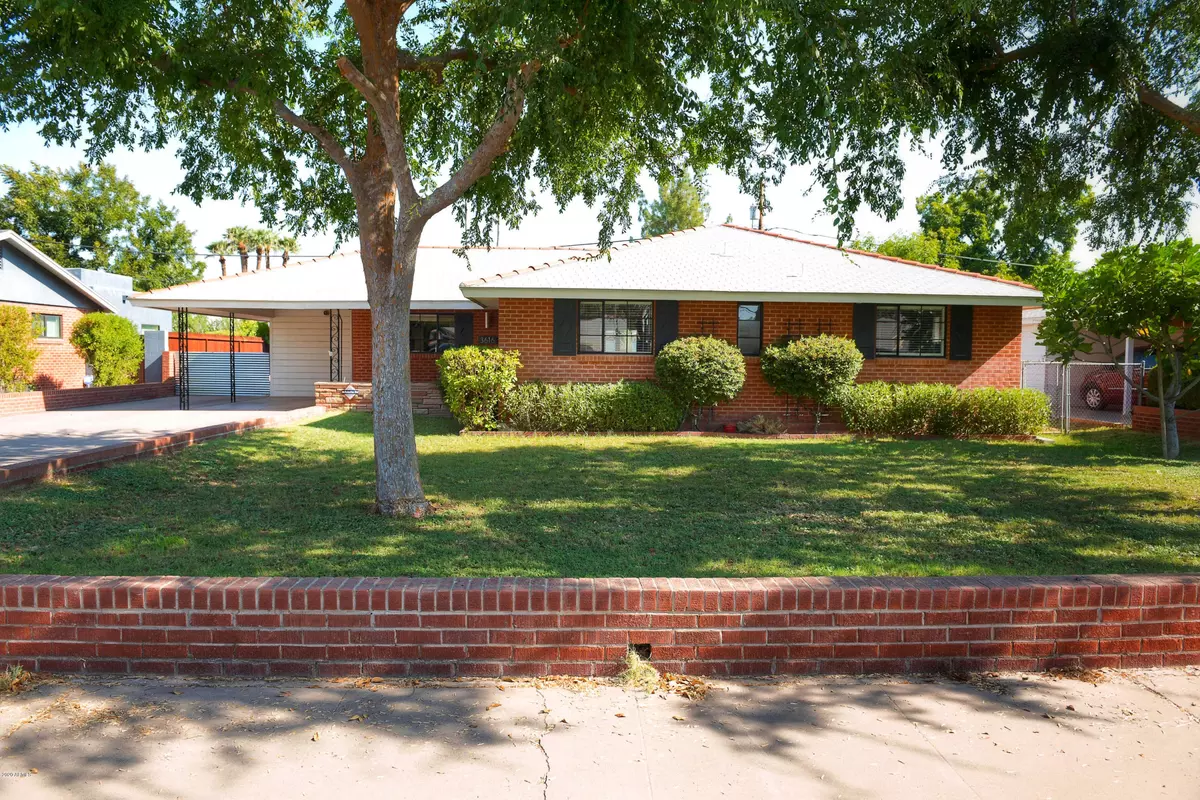$560,000
$580,500
3.5%For more information regarding the value of a property, please contact us for a free consultation.
4 Beds
3 Baths
2,133 SqFt
SOLD DATE : 11/24/2020
Key Details
Sold Price $560,000
Property Type Single Family Home
Sub Type Single Family - Detached
Listing Status Sold
Purchase Type For Sale
Square Footage 2,133 sqft
Price per Sqft $262
Subdivision Suncrest Estates 2 Lot 90-140, 70-77
MLS Listing ID 6115157
Sold Date 11/24/20
Style Ranch
Bedrooms 4
HOA Y/N No
Originating Board Arizona Regional Multiple Listing Service (ARMLS)
Year Built 1952
Annual Tax Amount $3,044
Tax Year 2019
Lot Size 8,451 Sqft
Acres 0.19
Property Description
This tastefully updated RED BRICK 3 bed 2 bath Hallcraft home with a completely separate guest house (with bath & kitchen) is nestled on a lush irrigated lot with DESIRABLE NORTH/SOUTH EXPOSURE in the heart of all Arcadia has to offer. Prep meals in the GOURMET KITCHEN with GRANITE COUNTERS, island, gas stove, double oven, STAINLESS STEEL APPLIANCES, pantry and bar. Step out to your spacious private BACKYARD OASIS with large covered patios. The features don't end there: wood floors throughout, tankless gas water heater, BRAND NEW SEWER LINE, mature shade and fig trees, and ample parking (garage and shaded carport). Live in the main house and rent the other to generate income, or use the guest house as an at home office...the possibilities are endless! Come view this stunner today!
Location
State AZ
County Maricopa
Community Suncrest Estates 2 Lot 90-140, 70-77
Direction South on 36th St, Left on Clarendon, home is on the Left.
Rooms
Other Rooms Guest Qtrs-Sep Entrn, Separate Workshop, Family Room
Guest Accommodations 260.0
Master Bedroom Split
Den/Bedroom Plus 4
Separate Den/Office N
Interior
Interior Features Eat-in Kitchen, Breakfast Bar, Kitchen Island, Full Bth Master Bdrm, High Speed Internet, Granite Counters
Heating Natural Gas, Floor Furnace, Wall Furnace
Cooling Refrigeration, Ceiling Fan(s)
Flooring Tile, Wood
Fireplaces Number No Fireplace
Fireplaces Type None
Fireplace No
Window Features Dual Pane,Low-E
SPA None
Exterior
Exterior Feature Covered Patio(s), Storage, Separate Guest House
Garage Spaces 1.0
Carport Spaces 2
Garage Description 1.0
Fence Other, Block
Pool None
Landscape Description Irrigation Back, Irrigation Front
Amenities Available Not Managed
Roof Type Composition
Private Pool No
Building
Lot Description Grass Front, Grass Back, Irrigation Front, Irrigation Back
Story 1
Builder Name HALLCRAFT
Sewer Public Sewer
Water City Water
Architectural Style Ranch
Structure Type Covered Patio(s),Storage, Separate Guest House
New Construction No
Schools
Elementary Schools Monte Vista Elementary School
Middle Schools Creighton Elementary School
High Schools Camelback High School
School District Phoenix Union High School District
Others
HOA Fee Include No Fees
Senior Community No
Tax ID 127-25-031
Ownership Fee Simple
Acceptable Financing Conventional, FHA, VA Loan
Horse Property N
Listing Terms Conventional, FHA, VA Loan
Financing Conventional
Read Less Info
Want to know what your home might be worth? Contact us for a FREE valuation!

Our team is ready to help you sell your home for the highest possible price ASAP

Copyright 2025 Arizona Regional Multiple Listing Service, Inc. All rights reserved.
Bought with NORTH&CO.






