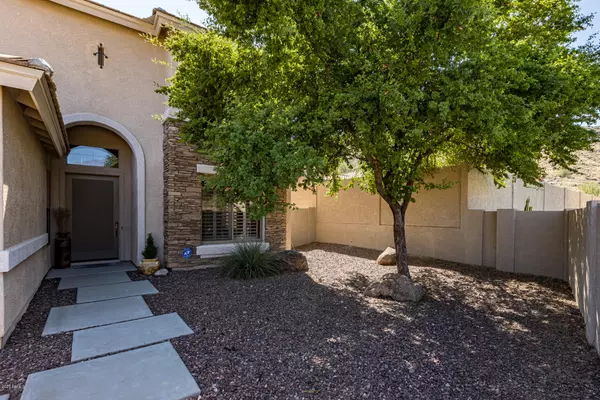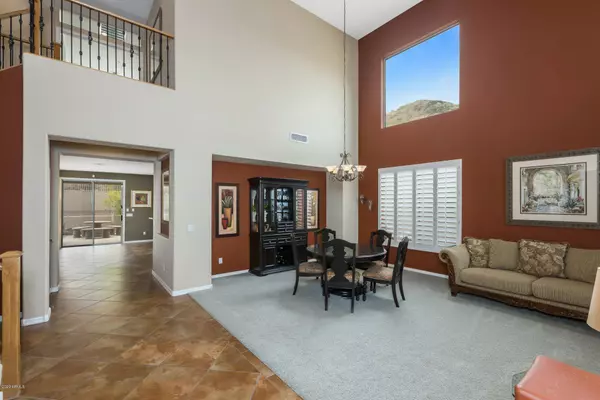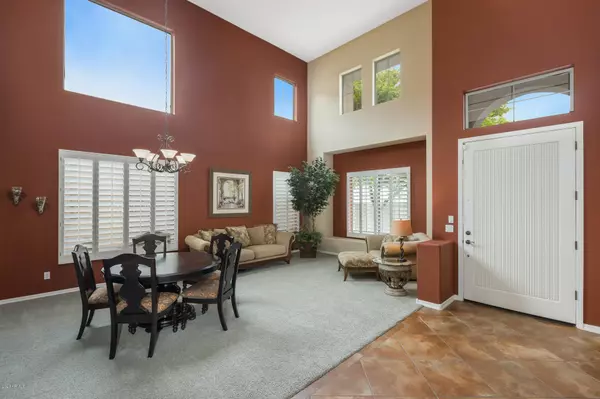$600,000
$599,000
0.2%For more information regarding the value of a property, please contact us for a free consultation.
5 Beds
4.5 Baths
4,806 SqFt
SOLD DATE : 11/23/2020
Key Details
Sold Price $600,000
Property Type Single Family Home
Sub Type Single Family - Detached
Listing Status Sold
Purchase Type For Sale
Square Footage 4,806 sqft
Price per Sqft $124
Subdivision 63Rd Avenue And Jomax Road
MLS Listing ID 6130752
Sold Date 11/23/20
Bedrooms 5
HOA Fees $73/qua
HOA Y/N Yes
Originating Board Arizona Regional Multiple Listing Service (ARMLS)
Year Built 2002
Annual Tax Amount $4,867
Tax Year 2019
Lot Size 10,415 Sqft
Acres 0.24
Property Description
What a special place! The perfect place for gatherings, in the posh community of Crescent Hills, this home does not disappoint! Entertain your guests on the beautiful slate patio and enjoy your very own private mountain views, pool and cascading spa. Inside, a large kitchen boasting gorgeous black granite, tiled backsplash, hickory cabinets, cooktop and double ovens! Adjacent to a lovely family room with stylish stone accent wall. Find your way to another large open family room with towering ceilings. Downstairs laundry provides service sink, laundry chute and plenty of cabinet space. Two staircases lead upstairs, where not a detail forgotten. The owner's retreat complete with living area, extensive closet, beautiful garden tub with tile surround, tiled walk in shower and double sinks Relax and enjoy breathtaking mountain views from the balcony! Then move along to the highlight of entertainment, an expansive media room perfect for viewing the latest releases in comfort. This amazing home has an abundance of upgrades including plantation shutters throughout, 20 inch tile, R/O system, wainscoting, crown moulding, tech area, and tons of storage space! Roof redone and new pool heater September 2020!
Location
State AZ
County Maricopa
Community 63Rd Avenue And Jomax Road
Direction N ON 67TH AVE 1.7 MILE, ENTER AT FIRST GATE ON R (MOLLY),L ON SPUR DR, R ON 59TH DR,HOME AT END OF CUL-DE-SAC TO THE RIGHT
Rooms
Other Rooms Great Room, Family Room, BonusGame Room
Master Bedroom Upstairs
Den/Bedroom Plus 7
Separate Den/Office Y
Interior
Interior Features Upstairs, Drink Wtr Filter Sys, Fire Sprinklers, Soft Water Loop, Vaulted Ceiling(s), Kitchen Island, Double Vanity, Full Bth Master Bdrm, Separate Shwr & Tub, High Speed Internet, Granite Counters
Heating Electric
Cooling Refrigeration
Flooring Carpet, Tile
Fireplaces Number No Fireplace
Fireplaces Type None
Fireplace No
Window Features Vinyl Frame,Double Pane Windows
SPA Heated
Exterior
Exterior Feature Balcony, Covered Patio(s), Private Street(s)
Garage Spaces 3.0
Garage Description 3.0
Fence Block, Wrought Iron
Pool Heated, Private
Community Features Gated Community
Utilities Available APS
Amenities Available Management
View Mountain(s)
Roof Type Tile
Private Pool Yes
Building
Lot Description Sprinklers In Rear, Sprinklers In Front, Desert Back, Desert Front, Cul-De-Sac, Auto Timer H2O Front, Auto Timer H2O Back
Story 2
Builder Name Shea
Sewer Public Sewer
Water City Water
Structure Type Balcony,Covered Patio(s),Private Street(s)
New Construction No
Schools
Elementary Schools Stetson Hills Elementary
Middle Schools Stetson Hills Elementary
High Schools Sandra Day O'Connor High School
School District Deer Valley Unified District
Others
HOA Name Crescent Hills North
HOA Fee Include Maintenance Grounds
Senior Community No
Tax ID 201-07-312
Ownership Fee Simple
Acceptable Financing Cash, Conventional, VA Loan
Horse Property N
Listing Terms Cash, Conventional, VA Loan
Financing Conventional
Read Less Info
Want to know what your home might be worth? Contact us for a FREE valuation!

Our team is ready to help you sell your home for the highest possible price ASAP

Copyright 2025 Arizona Regional Multiple Listing Service, Inc. All rights reserved.
Bought with Keller Williams Realty Elite






