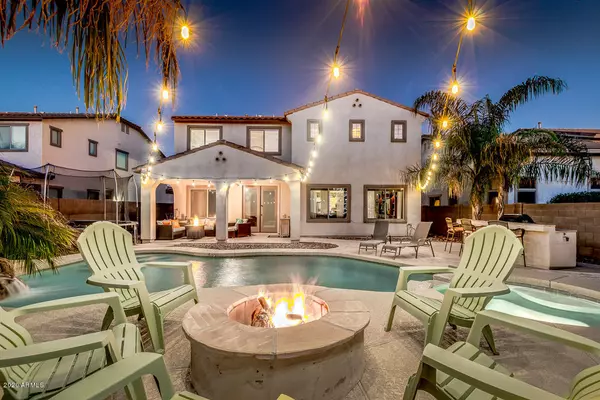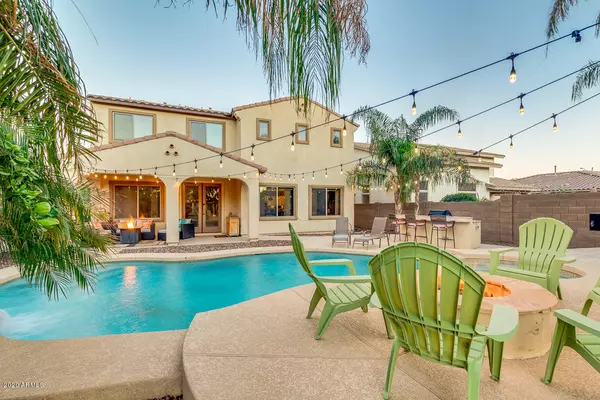$615,000
$625,000
1.6%For more information regarding the value of a property, please contact us for a free consultation.
4 Beds
3 Baths
3,303 SqFt
SOLD DATE : 11/25/2020
Key Details
Sold Price $615,000
Property Type Single Family Home
Sub Type Single Family - Detached
Listing Status Sold
Purchase Type For Sale
Square Footage 3,303 sqft
Price per Sqft $186
Subdivision Old Stone Ranch Phase 2
MLS Listing ID 6141856
Sold Date 11/25/20
Style Ranch
Bedrooms 4
HOA Fees $108/qua
HOA Y/N Yes
Originating Board Arizona Regional Multiple Listing Service (ARMLS)
Year Built 2007
Annual Tax Amount $3,691
Tax Year 2020
Lot Size 7,380 Sqft
Acres 0.17
Property Description
Welcome to Old Stone Ranch! This is the largest floor plan with Bonus Room, You will love the backyard with Open View of the Greenbelt (no neighbors behind) Pool with Water feature and Salt water chlorinator, NEW Pool Pump, Efficient Gas Heated Spa, Built In Gas Barbecue and Firepit Custom kitchen cabinets, NEW Samsung Gas Range, Microwave and Dishwasher, ALL NEW Flooring throughout home, Interior Paint, Custom Shutters, Loft could be Theater room, NEW HVAC, NEW Water Heater, Fresh Exterior Paint, Soft water & RO system, Surround Sound Security System and Smart Home Features & More! Desirable Lake Community close to Top Rated Schools, Retail shopping, Dining and 202 Freeway
Location
State AZ
County Maricopa
Community Old Stone Ranch Phase 2
Direction East on Ocotillo Road toward E Canal Road, Right onto S Cobblestone Drive, Left on E Old Stone Circle, Left on E Grand Canyon Place, Left on S Big Horn Place, Home on Left
Rooms
Other Rooms Family Room, BonusGame Room
Master Bedroom Split
Den/Bedroom Plus 6
Separate Den/Office Y
Interior
Interior Features Upstairs, Eat-in Kitchen, 9+ Flat Ceilings, Drink Wtr Filter Sys, Kitchen Island, 2 Master Baths, Full Bth Master Bdrm, Separate Shwr & Tub, High Speed Internet, Smart Home, Granite Counters
Heating Natural Gas
Cooling Refrigeration, Ceiling Fan(s)
Flooring Carpet, Tile
Fireplaces Type Fire Pit
Fireplace Yes
Window Features Double Pane Windows,Low Emissivity Windows,Tinted Windows
SPA Heated,Private
Laundry Wshr/Dry HookUp Only
Exterior
Exterior Feature Patio, Built-in Barbecue
Parking Features RV Gate, Tandem
Garage Spaces 3.0
Garage Description 3.0
Fence Block, Wrought Iron
Pool Variable Speed Pump, Private
Community Features Biking/Walking Path
Utilities Available SRP, SW Gas
Amenities Available Management, VA Approved Prjct
Roof Type Tile
Private Pool Yes
Building
Lot Description Desert Back, Desert Front
Story 2
Builder Name Shea
Sewer Public Sewer
Water City Water
Architectural Style Ranch
Structure Type Patio,Built-in Barbecue
New Construction No
Schools
Elementary Schools Audrey & Robert Ryan Elementary
Middle Schools Willie & Coy Payne Jr. High
High Schools Perry High School
School District Chandler Unified District
Others
HOA Name AZ Comm Managemt
HOA Fee Include Maintenance Grounds
Senior Community No
Tax ID 304-76-306
Ownership Fee Simple
Acceptable Financing Cash, Conventional, FHA, VA Loan
Horse Property N
Listing Terms Cash, Conventional, FHA, VA Loan
Financing Other
Read Less Info
Want to know what your home might be worth? Contact us for a FREE valuation!

Our team is ready to help you sell your home for the highest possible price ASAP

Copyright 2025 Arizona Regional Multiple Listing Service, Inc. All rights reserved.
Bought with Keller Williams Realty Phoenix






