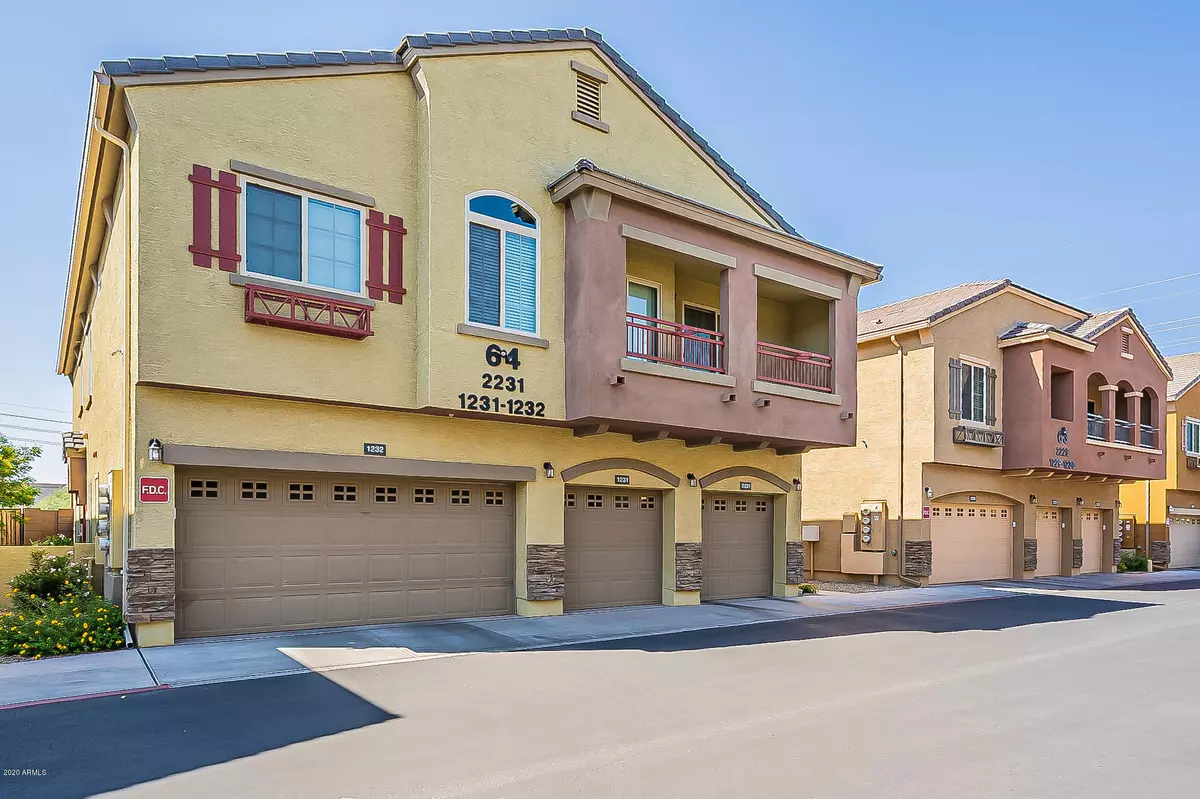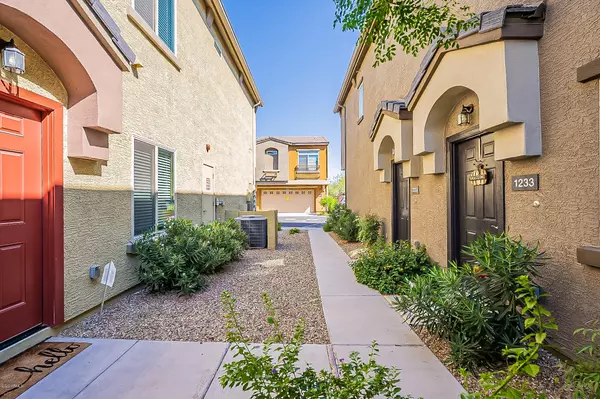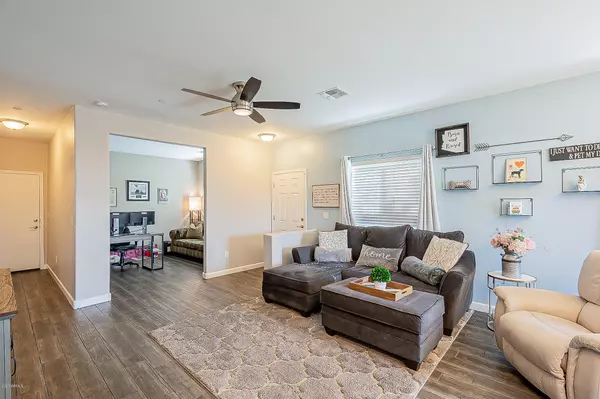$280,000
$280,000
For more information regarding the value of a property, please contact us for a free consultation.
3 Beds
2.5 Baths
1,380 SqFt
SOLD DATE : 11/19/2020
Key Details
Sold Price $280,000
Property Type Townhouse
Sub Type Townhouse
Listing Status Sold
Purchase Type For Sale
Square Footage 1,380 sqft
Price per Sqft $202
Subdivision Villagio At Happy Valley Condominium
MLS Listing ID 6145247
Sold Date 11/19/20
Style Contemporary
Bedrooms 3
HOA Fees $170/mo
HOA Y/N Yes
Originating Board Arizona Regional Multiple Listing Service (ARMLS)
Year Built 2018
Annual Tax Amount $1,412
Tax Year 2020
Lot Size 1,600 Sqft
Acres 0.04
Property Description
Working from home and need at true office in house? and three bedrooms upstairs? LOOK NO FURTHER 'CAUSE WE GOT THAT! White kitchen cabinets, granite counters, wood style tile flooring and deep kitchen sink are all upgrades. Open the sliding glass door off the kitchen and enjoy the maintenance free ''grass'' and paver patio. Quick and easy access to the I-17 if you're heading north or south and to the 101 for east or west! The oversized 2 car garage is the icing on the cake! Come on BUY today! FHA and VA approved! VIRTUALLY walk through with the 3D Matterport tour in photos tab!
Location
State AZ
County Maricopa
Community Villagio At Happy Valley Condominium
Direction I-17N; exit Pinnacle Peak; rt onto Pinnacle Peak; lt onto 23rd AVE; rt onto W Alameda; left at 2150. After gate make lt & follow around bend (rt). Go STRAIGHT all the way to end to bldg 64 Unit 1232.
Rooms
Other Rooms Great Room
Master Bedroom Upstairs
Den/Bedroom Plus 4
Separate Den/Office Y
Interior
Interior Features Upstairs, Breakfast Bar, 9+ Flat Ceilings, Fire Sprinklers, Kitchen Island, Pantry, Double Vanity, Full Bth Master Bdrm, Granite Counters
Heating Electric
Cooling Refrigeration, Programmable Thmstat
Flooring Carpet, Tile
Fireplaces Number No Fireplace
Fireplaces Type None
Fireplace No
Window Features Double Pane Windows
SPA None
Exterior
Exterior Feature Covered Patio(s), Patio
Parking Features Electric Door Opener, Unassigned
Garage Spaces 2.0
Garage Description 2.0
Fence Block
Pool None
Community Features Gated Community, Community Spa Htd, Community Spa, Community Pool, Near Bus Stop
Utilities Available APS
Amenities Available FHA Approved Prjct, Management, VA Approved Prjct
Roof Type Concrete
Private Pool No
Building
Lot Description Synthetic Grass Back
Story 2
Builder Name DR HORTON
Sewer Public Sewer
Water City Water
Architectural Style Contemporary
Structure Type Covered Patio(s),Patio
New Construction No
Schools
Elementary Schools Esperanza Elementary School - 85027
Middle Schools Deer Valley Middle School
High Schools Barry Goldwater High School
School District Deer Valley Unified District
Others
HOA Name Villagio@HappyValley
HOA Fee Include Roof Repair,Insurance,Sewer,Pest Control,Maintenance Grounds,Street Maint,Front Yard Maint,Trash,Water,Maintenance Exterior
Senior Community No
Tax ID 210-05-341
Ownership Condominium
Acceptable Financing Cash, Conventional, 1031 Exchange, FHA, VA Loan
Horse Property N
Listing Terms Cash, Conventional, 1031 Exchange, FHA, VA Loan
Financing FHA
Read Less Info
Want to know what your home might be worth? Contact us for a FREE valuation!

Our team is ready to help you sell your home for the highest possible price ASAP

Copyright 2025 Arizona Regional Multiple Listing Service, Inc. All rights reserved.
Bought with My Home Group Real Estate






