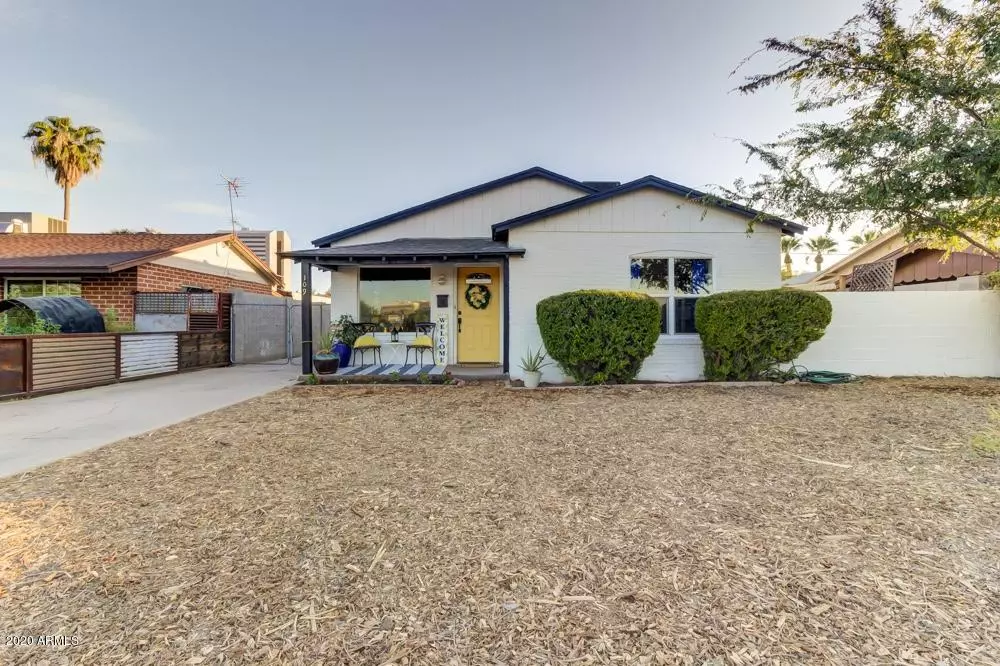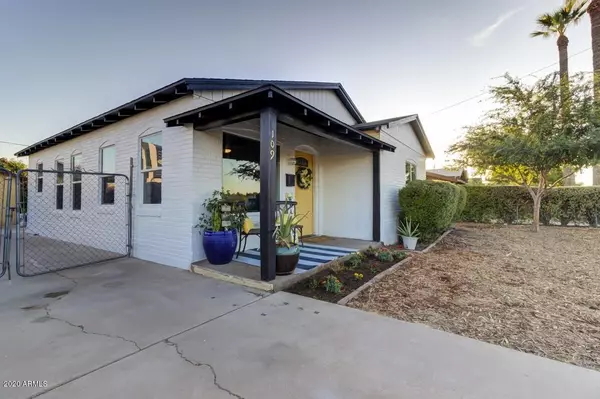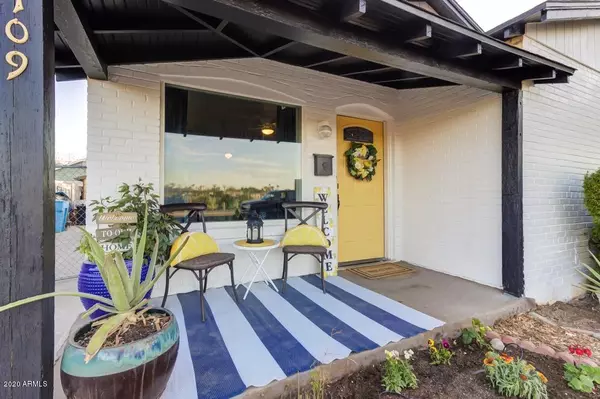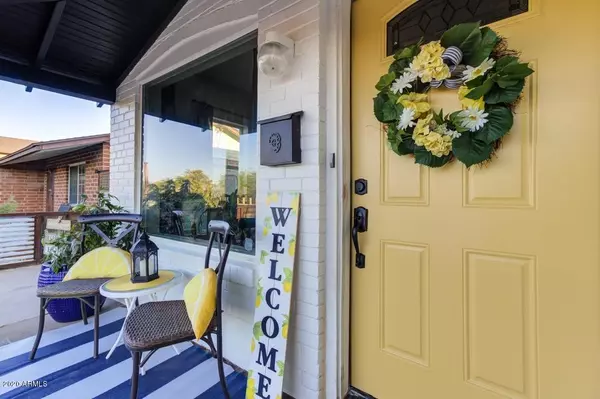$350,000
$349,900
For more information regarding the value of a property, please contact us for a free consultation.
2 Beds
2 Baths
976 SqFt
SOLD DATE : 12/21/2020
Key Details
Sold Price $350,000
Property Type Single Family Home
Sub Type Single Family - Detached
Listing Status Sold
Purchase Type For Sale
Square Footage 976 sqft
Price per Sqft $358
Subdivision Casa De Alegria
MLS Listing ID 6144106
Sold Date 12/21/20
Bedrooms 2
HOA Y/N No
Originating Board Arizona Regional Multiple Listing Service (ARMLS)
Year Built 1939
Annual Tax Amount $1,396
Tax Year 2020
Lot Size 5,777 Sqft
Acres 0.13
Property Description
WOW! Awesome bungalow in the heart of Central Phoenix! Prime uptown urban neighborhood! Home boasts two bedrooms and two full baths! Both baths were remodeled and installed in 2013! Brand new interior and exterior paint! New dual pane vinyl windows! Good size kitchen with maple cabinets, granite countertops and stainless steel appliances! Tile throughout except bedrooms! hard to find one car, detached garage! Backyard is a gardener's dream! Fruit trees, vegetables, herbs and flowers! Home is directly across the street from a huge city vegetable and fruit garden! Walking distance to 2 light rail stops, Steele Indian School Park and some of the valley's finest eating and drinking establishments! Lux, Pane Bianco, Clever Koi, the Melrose District and Uptown Plaza are all in close proximity
Location
State AZ
County Maricopa
Community Casa De Alegria
Direction North on Central to Glenrosa. West to 109 W. Glenrosa on south side of street
Rooms
Den/Bedroom Plus 2
Separate Den/Office N
Interior
Interior Features Eat-in Kitchen, Pantry, Double Vanity, Full Bth Master Bdrm, High Speed Internet, Granite Counters
Heating Natural Gas
Cooling Refrigeration
Flooring Carpet
Fireplaces Number No Fireplace
Fireplaces Type None
Fireplace No
Window Features Vinyl Frame,Double Pane Windows
SPA None
Exterior
Exterior Feature Patio
Parking Features Electric Door Opener
Garage Spaces 1.0
Garage Description 1.0
Fence Block
Pool None
Community Features Near Light Rail Stop
Utilities Available SRP, SW Gas
Amenities Available None
View City Lights, Mountain(s)
Roof Type Composition
Private Pool No
Building
Lot Description Alley, Grass Back, Natural Desert Front
Story 1
Builder Name unknown
Sewer Public Sewer
Water City Water
Structure Type Patio
New Construction No
Schools
Elementary Schools Madison Camelview Elementary
Middle Schools Osborn Middle School
High Schools Central High School
School District Phoenix Union High School District
Others
HOA Fee Include No Fees
Senior Community No
Tax ID 155-31-029
Ownership Fee Simple
Acceptable Financing Cash, Conventional, FHA, VA Loan
Horse Property N
Listing Terms Cash, Conventional, FHA, VA Loan
Financing Conventional
Read Less Info
Want to know what your home might be worth? Contact us for a FREE valuation!

Our team is ready to help you sell your home for the highest possible price ASAP

Copyright 2025 Arizona Regional Multiple Listing Service, Inc. All rights reserved.
Bought with Realty Executives






