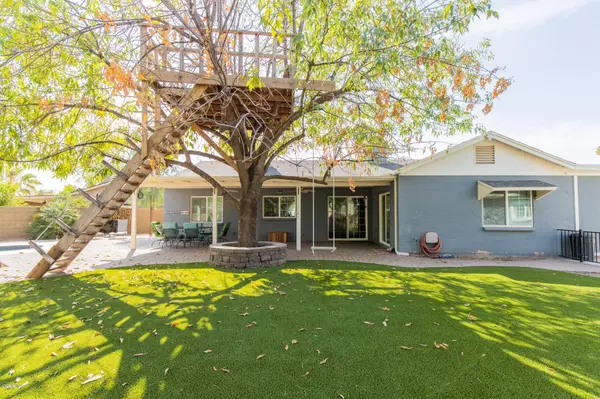$425,000
$425,000
For more information regarding the value of a property, please contact us for a free consultation.
3 Beds
2 Baths
1,688 SqFt
SOLD DATE : 11/24/2020
Key Details
Sold Price $425,000
Property Type Single Family Home
Sub Type Single Family - Detached
Listing Status Sold
Purchase Type For Sale
Square Footage 1,688 sqft
Price per Sqft $251
Subdivision Orangetree
MLS Listing ID 6152564
Sold Date 11/24/20
Style Ranch
Bedrooms 3
HOA Y/N No
Originating Board Arizona Regional Multiple Listing Service (ARMLS)
Year Built 1984
Annual Tax Amount $1,441
Tax Year 2020
Lot Size 8,817 Sqft
Acres 0.2
Property Description
Truly one of a kind - you do not want to miss this beautifully redesigned 3 bedroom 2 bath single level home perfectly located near 101. This home has been completely reimagined starting with the large open great room featuring thoughtful finishes throughout, wood like flooring, wainscoting and crown molding. Kitchen has upgraded cabinets with stainless steel hardware, unique Corian countertops and an oversized island that can sit 4! Statement chandelier over dining area just off the impressive master suite. Like nothing you've seen before, the master bedroom features a custom wall decor and private exit to backyard with an open entry to large master bathroom with seperate oversized shower and stunning clawfoot tub, large dual vanity and custom walk-in closet. Split Floor plan to two more uniquely designed bedrooms with additional custom wainscoting and wall designs, and a recently remodeled hall bath featuring shiplap walls, decorative floor tiles and subway tiled shower with custom tile inlay. All this sits on a large corner lot with OWNED!! solar panels that make utilities bills a breeze! The extended driveway allows for RV parking with extremely rare and convenient RV clean-out piped in. The backyard oasis starts with a large pebble-tec pool with a large baja step, and swim up bar to the built in gazebo. Rinse off in the outdoor shower then enjoy the fire pit and luscious synthetic grass. Built-in Treehouse (can be removed during escrow) in large mature tree. Huge shed built out and nearly fully finished with work bench and seperate electrical panel. Other features include an RO system for kitchen, built-in garage cabinets and no HOA. Don't miss this unique opportunity.
Location
State AZ
County Maricopa
Community Orangetree
Direction NORTH TO MESQUITE, WEST TO BULLMOOSE, SOUTH TO PALOMINO, EAST TO PROPERTY
Rooms
Master Bedroom Split
Den/Bedroom Plus 3
Separate Den/Office N
Interior
Interior Features No Interior Steps, Kitchen Island, Pantry, Double Vanity, Full Bth Master Bdrm, Separate Shwr & Tub, High Speed Internet
Heating Electric
Cooling Refrigeration
Flooring Carpet, Laminate, Tile
Fireplaces Type 1 Fireplace, Living Room
Fireplace Yes
SPA None
Exterior
Exterior Feature Covered Patio(s), Playground, Gazebo/Ramada, Storage
Parking Features Attch'd Gar Cabinets, Dir Entry frm Garage, Electric Door Opener, RV Gate, RV Access/Parking
Garage Spaces 2.0
Garage Description 2.0
Fence Wood
Pool Private
Community Features Near Bus Stop
Utilities Available SRP
Amenities Available None
Roof Type Composition
Private Pool Yes
Building
Lot Description Alley, Desert Front, Synthetic Grass Back
Story 1
Builder Name Unknown
Sewer Public Sewer
Water City Water
Architectural Style Ranch
Structure Type Covered Patio(s),Playground,Gazebo/Ramada,Storage
New Construction No
Schools
Elementary Schools Pomeroy Elementary School
Middle Schools Hendrix Junior High School
High Schools Dobson High School
School District Chandler Unified District
Others
HOA Fee Include No Fees
Senior Community No
Tax ID 302-79-484
Ownership Fee Simple
Acceptable Financing Conventional, FHA, VA Loan
Horse Property N
Listing Terms Conventional, FHA, VA Loan
Financing Conventional
Read Less Info
Want to know what your home might be worth? Contact us for a FREE valuation!

Our team is ready to help you sell your home for the highest possible price ASAP

Copyright 2025 Arizona Regional Multiple Listing Service, Inc. All rights reserved.
Bought with Hague Partners






