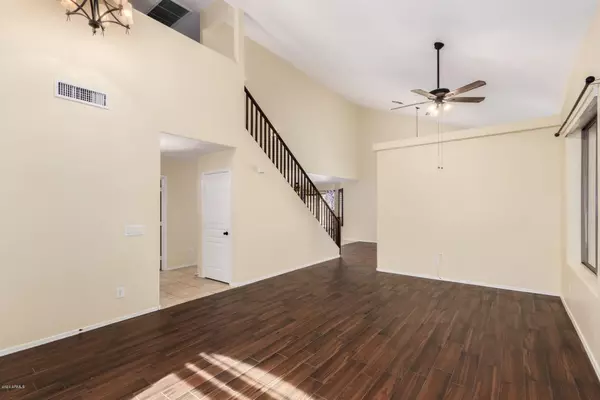$372,000
$375,000
0.8%For more information regarding the value of a property, please contact us for a free consultation.
4 Beds
3 Baths
2,162 SqFt
SOLD DATE : 11/16/2020
Key Details
Sold Price $372,000
Property Type Single Family Home
Sub Type Single Family - Detached
Listing Status Sold
Purchase Type For Sale
Square Footage 2,162 sqft
Price per Sqft $172
Subdivision Villages At Queen Creek Parcel 15
MLS Listing ID 6152422
Sold Date 11/16/20
Style Other (See Remarks)
Bedrooms 4
HOA Fees $56/qua
HOA Y/N Yes
Originating Board Arizona Regional Multiple Listing Service (ARMLS)
Year Built 2005
Annual Tax Amount $1,700
Tax Year 2020
Lot Size 6,151 Sqft
Acres 0.14
Property Description
Are you looking for a move-in ready, like-new house in a beautiful, well- established neighborhood? THIS is the house for you! This lovely, updated 4- bedroom 3-bath house boasts many significant upgrades, including: a NEW 5-ton, 16 seer air conditioner, a state of the art UVC carbon filtration air-sanitizing system, a NEW IN-GROUND SWIMMING POOL, new landscaping front and back, and an updated kitchen with a stainless appliance package. As if these upgrades weren't enough, this beautiful home also features wood-look ceramic plank flooring, newer carpeting with a lifetime warranty, new sun screens, and an expanded paver driveway to accommodate additional parking. This well-tended, fully upgraded property was home to a happy family that has moved on to a new location. Come see this wonderful home - you will definitely want to be the lucky buyer who enjoys all the expensive upgrades! Located in the desirable Villages at Queen Creek, this community features a community center with gym and pool, tennis courts, numerous playgrounds and parks, and a beautiful golf course. It is located near a shopping district, and is conveniently close to great family venues like Schnepf Farms and The Olive Mill. The good life is right here - come and get it!
Location
State AZ
County Maricopa
Community Villages At Queen Creek Parcel 15
Direction Directions: Driving south on Rittenhouse, turn right on Village Loop Rd South, then left on Via Del Palo, right on 223rd Place, and left on Via Del Rancho. 22346 E Via Del Rancho is on the left!
Rooms
Master Bedroom Upstairs
Den/Bedroom Plus 4
Separate Den/Office N
Interior
Interior Features Upstairs, Breakfast Bar, Kitchen Island, Pantry, Double Vanity, Full Bth Master Bdrm, Separate Shwr & Tub, Granite Counters
Heating Electric, ENERGY STAR Qualified Equipment
Cooling Refrigeration, Programmable Thmstat, Ceiling Fan(s), ENERGY STAR Qualified Equipment
Flooring Carpet, Tile
Fireplaces Number No Fireplace
Fireplaces Type None
Fireplace No
Window Features Double Pane Windows
SPA None
Exterior
Exterior Feature Covered Patio(s)
Parking Features Dir Entry frm Garage, Electric Door Opener
Garage Spaces 2.0
Garage Description 2.0
Fence Block
Pool Private
Community Features Community Pool, Golf, Tennis Court(s), Playground, Biking/Walking Path, Clubhouse, Fitness Center
Utilities Available SRP, SW Gas
Amenities Available Management
Roof Type Concrete
Private Pool Yes
Building
Lot Description Sprinklers In Rear, Sprinklers In Front, Desert Back, Desert Front, Auto Timer H2O Front, Auto Timer H2O Back
Story 2
Builder Name Richmond America
Sewer Public Sewer
Water City Water
Architectural Style Other (See Remarks)
Structure Type Covered Patio(s)
New Construction No
Schools
Elementary Schools Frances Brandon-Pickett Elementary
Middle Schools Queen Creek Middle School
High Schools Queen Creek High School
School District Queen Creek Unified District
Others
HOA Name Villages at Queen Cr
HOA Fee Include Maintenance Grounds,Street Maint
Senior Community No
Tax ID 314-03-787
Ownership Fee Simple
Acceptable Financing Cash, Conventional, FHA, VA Loan
Horse Property N
Listing Terms Cash, Conventional, FHA, VA Loan
Financing Cash
Read Less Info
Want to know what your home might be worth? Contact us for a FREE valuation!

Our team is ready to help you sell your home for the highest possible price ASAP

Copyright 2025 Arizona Regional Multiple Listing Service, Inc. All rights reserved.
Bought with Bliss Realty & Investments






