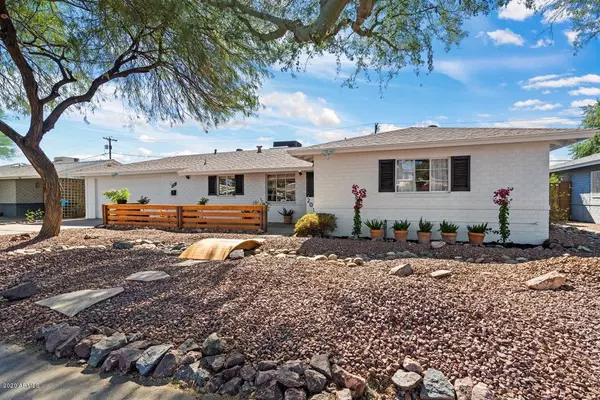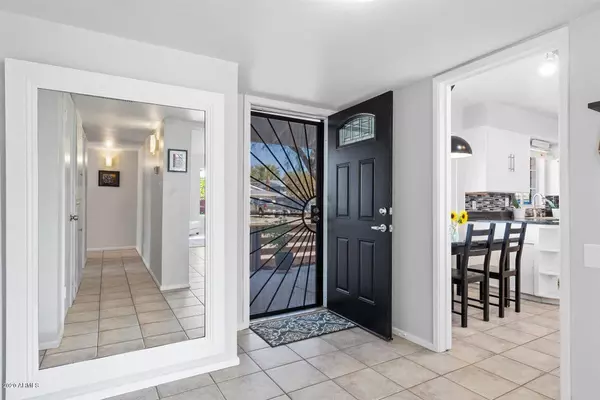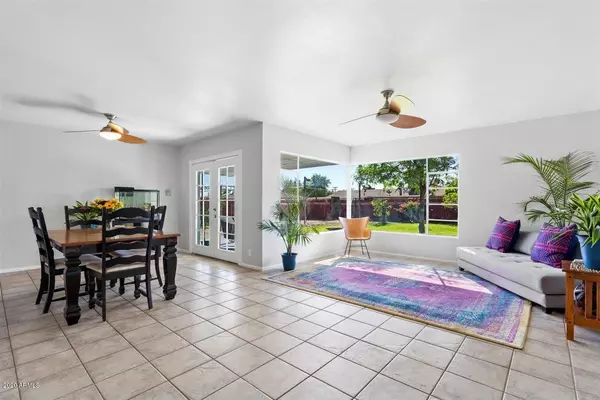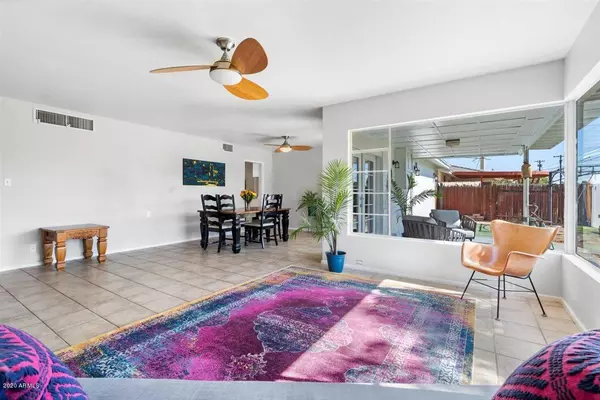$310,000
$310,000
For more information regarding the value of a property, please contact us for a free consultation.
3 Beds
2 Baths
1,614 SqFt
SOLD DATE : 02/09/2021
Key Details
Sold Price $310,000
Property Type Single Family Home
Sub Type Single Family - Detached
Listing Status Sold
Purchase Type For Sale
Square Footage 1,614 sqft
Price per Sqft $192
Subdivision Melrose Estates Lot 5 Ex
MLS Listing ID 6152669
Sold Date 02/09/21
Style Ranch
Bedrooms 3
HOA Y/N No
Originating Board Arizona Regional Multiple Listing Service (ARMLS)
Year Built 1956
Annual Tax Amount $1,399
Tax Year 2020
Lot Size 8,695 Sqft
Acres 0.2
Property Description
Pack your bags - this updated Melrose Ranch on a larger lot is MOVE-IN READY! Fresh paint throughout interior/exterior, updated bathrooms featuring slate tile and deep soaking jetted tub, newer roof, water heater and brand new front patio! This lovely ranch offers mid-century charm and bright interiors. Generous family room with large picture windows overlook the oversized backyard - ready for your garden beds, shed, or POOL! Kitchen features granite countertops and glass tile backsplash, eat-in nook, oversized pantry, washer/dryer hookups and offers direct garage access. FOUR blocks from Light Rail, Less than a Mile from 1-17, walking distance to CANAL Walking Path, and surrounded by a plethora of fabulous restaurants! Your new chapter awaits!
Location
State AZ
County Maricopa
Community Melrose Estates Lot 5 Ex
Direction Follow 19th Avenue south from Camelback to Hazelwood - turn right (west) onto Hazelwood, end at 2011 on your left.
Rooms
Other Rooms Separate Workshop, Family Room
Den/Bedroom Plus 3
Separate Den/Office N
Interior
Interior Features Pantry, 3/4 Bath Master Bdrm, High Speed Internet, Granite Counters
Heating Electric
Cooling Refrigeration, Ceiling Fan(s)
Flooring Laminate, Tile
Fireplaces Number No Fireplace
Fireplaces Type None
Fireplace No
SPA None
Laundry Other, Wshr/Dry HookUp Only, See Remarks
Exterior
Exterior Feature Covered Patio(s), Patio
Parking Features Dir Entry frm Garage, Electric Door Opener, Extnded Lngth Garage, Separate Strge Area
Garage Spaces 2.0
Carport Spaces 2
Garage Description 2.0
Fence Wood
Pool None
Utilities Available SRP, SW Gas
Amenities Available None
Roof Type Composition
Accessibility Bath Raised Toilet, Bath Grab Bars, Accessible Hallway(s)
Private Pool No
Building
Lot Description Sprinklers In Rear, Sprinklers In Front, Alley, Desert Front, Grass Back
Story 1
Builder Name WOMACK
Sewer Public Sewer
Water City Water
Architectural Style Ranch
Structure Type Covered Patio(s),Patio
New Construction No
Schools
Elementary Schools Westwood Primary School
Middle Schools R E Simpson School
High Schools Central High School
School District Phoenix Union High School District
Others
HOA Fee Include No Fees
Senior Community No
Tax ID 154-15-006-A
Ownership Fee Simple
Acceptable Financing Cash, Conventional, FHA, VA Loan
Horse Property N
Listing Terms Cash, Conventional, FHA, VA Loan
Financing Conventional
Read Less Info
Want to know what your home might be worth? Contact us for a FREE valuation!

Our team is ready to help you sell your home for the highest possible price ASAP

Copyright 2025 Arizona Regional Multiple Listing Service, Inc. All rights reserved.
Bought with HomeSmart






