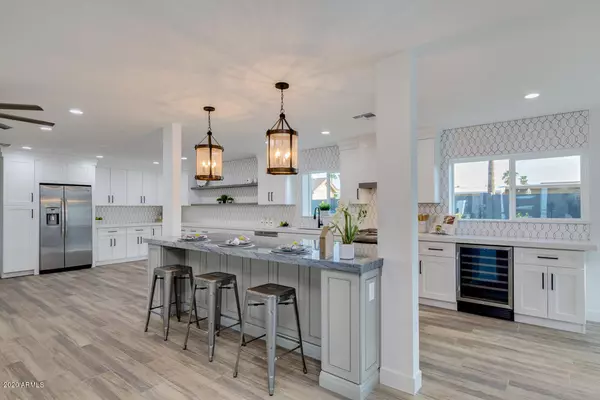$825,000
$835,000
1.2%For more information regarding the value of a property, please contact us for a free consultation.
4 Beds
2 Baths
2,486 SqFt
SOLD DATE : 01/28/2021
Key Details
Sold Price $825,000
Property Type Single Family Home
Sub Type Single Family - Detached
Listing Status Sold
Purchase Type For Sale
Square Footage 2,486 sqft
Price per Sqft $331
Subdivision Raskin Est 2 Lts 1-360, 367-402, 415-450, 463-480
MLS Listing ID 6127794
Sold Date 01/28/21
Bedrooms 4
HOA Y/N No
Originating Board Arizona Regional Multiple Listing Service (ARMLS)
Year Built 1974
Annual Tax Amount $3,038
Tax Year 2019
Lot Size 0.252 Acres
Acres 0.25
Property Description
Under contract twice for $849,900! The best remodel we've done, who wants it? Another Amazing Remodel in Raskin Estates! While the market is red hot, we feel this is a fair price for the work that's been done. We think it's the best you & your client will see for the money and finishes on the market today! The biggest gourmet kitchen you've ever seen in this price range, more quartz and quarzite counters than we've ever put in a kitchen. Extra cabinets, custom wood work, 8 ft electric fireplace island. New foam roof, new AC units, new instant hot water heater, entire plumbing system upgrade. Master bathroom is to die for, you haven't seen a nicer master bath in this price point. Master closet, almost the size of the master bedroom!
Location
State AZ
County Maricopa
Community Raskin Est 2 Lts 1-360, 367-402, 415-450, 463-480
Direction N ON SCOTTSDALE, W ON THUNDERBIRD, S ON 68TH ST, CORNER OF PRESIDIO AND 68TH ST.
Rooms
Master Bedroom Split
Den/Bedroom Plus 4
Separate Den/Office N
Interior
Interior Features Eat-in Kitchen, Kitchen Island, Double Vanity, Full Bth Master Bdrm, Separate Shwr & Tub, Granite Counters
Heating Natural Gas
Cooling Refrigeration
Flooring Carpet, Tile
Fireplaces Type 1 Fireplace, Family Room
Fireplace Yes
Window Features Double Pane Windows
SPA None
Laundry Wshr/Dry HookUp Only
Exterior
Exterior Feature Gazebo/Ramada, Storage
Parking Features Electric Door Opener, RV Gate
Garage Spaces 2.0
Garage Description 2.0
Fence Block
Pool None
Utilities Available APS
Amenities Available None
Roof Type Foam
Private Pool No
Building
Lot Description Sprinklers In Rear, Sprinklers In Front, Desert Back, Desert Front, Synthetic Grass Back, Auto Timer H2O Front, Auto Timer H2O Back
Story 1
Builder Name Uknown
Sewer Public Sewer
Water City Water
Structure Type Gazebo/Ramada,Storage
New Construction No
Schools
Elementary Schools Sandpiper Elementary School
Middle Schools Desert Shadows Elementary School
High Schools Horizon High School
School District Paradise Valley Unified District
Others
HOA Fee Include No Fees
Senior Community No
Tax ID 175-06-252
Ownership Fee Simple
Acceptable Financing Cash, Conventional, FHA, VA Loan
Horse Property N
Listing Terms Cash, Conventional, FHA, VA Loan
Financing Conventional
Special Listing Condition Owner/Agent
Read Less Info
Want to know what your home might be worth? Contact us for a FREE valuation!

Our team is ready to help you sell your home for the highest possible price ASAP

Copyright 2025 Arizona Regional Multiple Listing Service, Inc. All rights reserved.
Bought with West USA Realty






