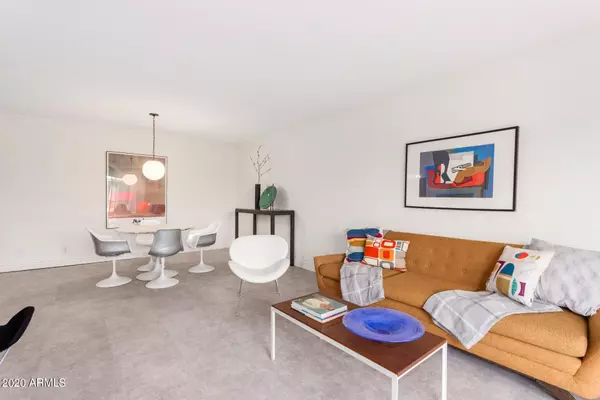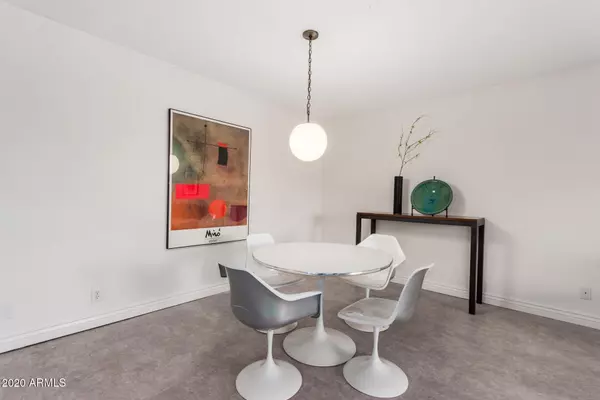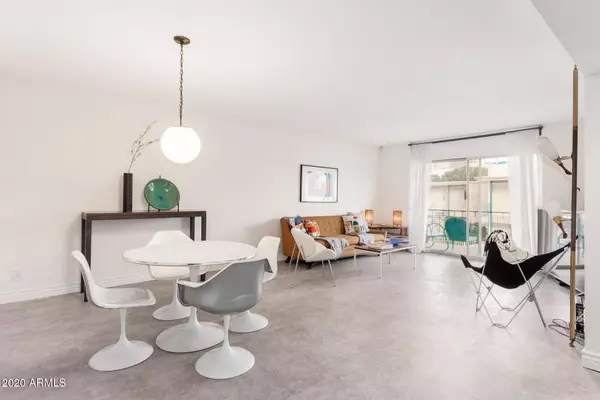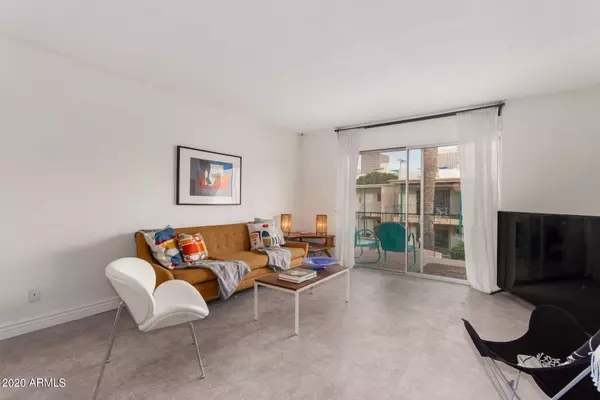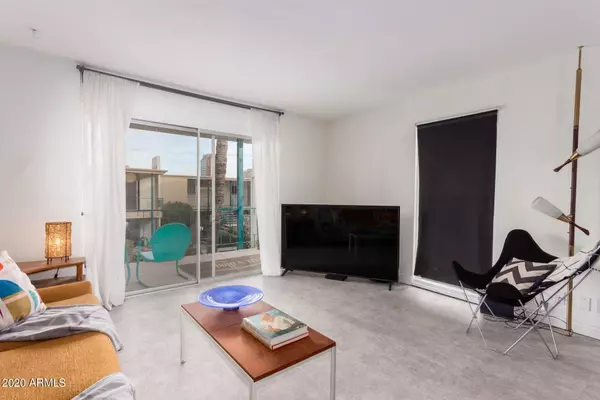$205,000
$205,000
For more information regarding the value of a property, please contact us for a free consultation.
2 Beds
2 Baths
1,298 SqFt
SOLD DATE : 01/25/2021
Key Details
Sold Price $205,000
Property Type Condo
Sub Type Apartment Style/Flat
Listing Status Sold
Purchase Type For Sale
Square Footage 1,298 sqft
Price per Sqft $157
Subdivision Royal Riviera Condominium
MLS Listing ID 6169590
Sold Date 01/25/21
Style Ranch
Bedrooms 2
HOA Fees $633/mo
HOA Y/N Yes
Originating Board Arizona Regional Multiple Listing Service (ARMLS)
Year Built 1962
Annual Tax Amount $672
Tax Year 2020
Lot Size 126 Sqft
Property Description
Prime uptown location in this Mid-Century Modern gated complex in the middle of the city has it all! This hideaway has been recently updated while still retaining it's super cool vibe. Expansive open living/dining room is ready for all of your entertaining needs. Both bedrooms are large with an entire wall of closet space. Modern bathrooms complete this picture with in unit washer/dryer included. HOA impressively includes electric, cooling, heating, water, sewer, trash, hot water AND INTERNET. This is the perfect winter getaway, lock and leave, rental or remote work situation. Don't miss this fantastic opportunity so close to downtown, the light rail and fabulous restaurants. Storage unit and covered parking make this ideal! Make your showing appointment today.
Location
State AZ
County Maricopa
Community Royal Riviera Condominium
Direction From Osborn go north on 5th Ave. Complex is on the left.
Rooms
Den/Bedroom Plus 2
Separate Den/Office N
Interior
Interior Features Full Bth Master Bdrm, High Speed Internet
Heating Electric
Cooling Refrigeration
Flooring Tile
Fireplaces Number No Fireplace
Fireplaces Type None
Fireplace No
SPA None
Exterior
Exterior Feature Balcony
Carport Spaces 1
Fence None
Pool None
Community Features Gated Community, Community Spa, Community Pool, Near Light Rail Stop, Near Bus Stop, Biking/Walking Path
Utilities Available APS
Amenities Available Management, Rental OK (See Rmks)
Roof Type Foam
Private Pool No
Building
Story 2
Builder Name Unknown
Sewer Public Sewer
Water City Water
Architectural Style Ranch
Structure Type Balcony
New Construction No
Schools
Elementary Schools Encanto School
Middle Schools Osborn Middle School
High Schools Central High School
School District Phoenix Union High School District
Others
HOA Name Hacker Accounting
HOA Fee Include Roof Repair,Insurance,Sewer,Pest Control,Electricity,Cable TV,Maintenance Grounds,Other (See Remarks),Front Yard Maint,Air Cond/Heating,Trash,Water,Roof Replacement,Maintenance Exterior
Senior Community No
Tax ID 118-29-046
Ownership Condominium
Acceptable Financing Cash, Conventional, FHA, VA Loan
Horse Property N
Listing Terms Cash, Conventional, FHA, VA Loan
Financing Conventional
Read Less Info
Want to know what your home might be worth? Contact us for a FREE valuation!

Our team is ready to help you sell your home for the highest possible price ASAP

Copyright 2025 Arizona Regional Multiple Listing Service, Inc. All rights reserved.
Bought with Berkshire Hathaway HomeServices Arizona Properties


