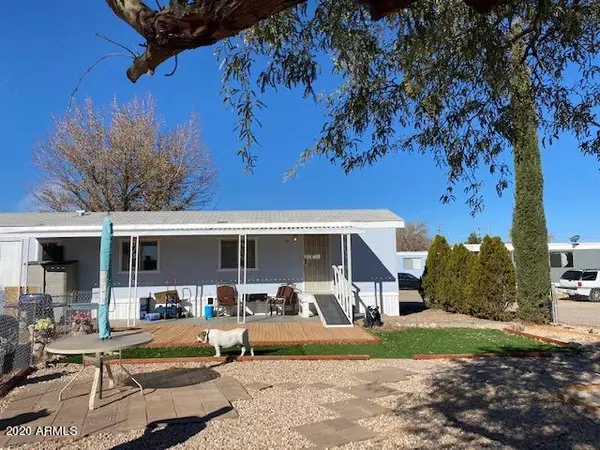$35,000
$37,000
5.4%For more information regarding the value of a property, please contact us for a free consultation.
2 Beds
1 Bath
784 SqFt
SOLD DATE : 03/30/2021
Key Details
Sold Price $35,000
Property Type Mobile Home
Sub Type Mfg/Mobile Housing
Listing Status Sold
Purchase Type For Sale
Square Footage 784 sqft
Price per Sqft $44
Subdivision Central Park Estates
MLS Listing ID 6169429
Sold Date 03/30/21
Bedrooms 2
HOA Y/N No
Originating Board Arizona Regional Multiple Listing Service (ARMLS)
Land Lease Amount 475.0
Year Built 1997
Annual Tax Amount $281
Tax Year 2020
Lot Size 6,000 Sqft
Acres 0.14
Property Description
Manufactured home in excellent shape surrounded by chain link fence, eye pleasing landscape, separate dog run, shed 8x10, 2 bedrooms, 1 bath, front kitchen with refrigerator, electric stove, pantry, microwave, eat in kitchen, breakfast bar, wood flooring throughout and newly installed, updated bathroom, newer washer and dryer included, electric heat and water heater, tub/shower combination vaulted ceilings, deck in front yard, ramp in front, steps in back, big master bedroom large enough for king bed, nightstands and dresser. A must see for yourself.
Location
State AZ
County Cochise
Community Central Park Estates
Direction From S Hwy 90 to left Kayetan Dr, right Elledge Dr, house on right in second block on corner. From W Fry Blvd., right North Ave, left Kayetan Dr, left on Elledge Dr., house on right in second block.
Rooms
Master Bedroom Not split
Den/Bedroom Plus 2
Separate Den/Office N
Interior
Interior Features Eat-in Kitchen, Breakfast Bar, Vaulted Ceiling(s), Pantry, Laminate Counters
Heating Electric
Cooling Wall/Window Unit(s)
Flooring Wood
Fireplaces Number No Fireplace
Fireplaces Type None
Fireplace No
Window Features Double Pane Windows
SPA None
Exterior
Exterior Feature Balcony, Patio, Private Street(s), Private Yard, Storage
Parking Features Side Vehicle Entry
Carport Spaces 2
Fence Chain Link
Pool None
Community Features Coin-Op Laundry
Utilities Available SSVEC
Amenities Available Management
Roof Type Composition
Private Pool No
Building
Lot Description Corner Lot, Desert Front, Gravel/Stone Back, Synthetic Grass Frnt
Story 1
Builder Name Skyline
Sewer Public Sewer
Water City Water
Structure Type Balcony,Patio,Private Street(s),Private Yard,Storage
New Construction No
Schools
Elementary Schools Carmichael Elementary School
Middle Schools Joyce Clark Middle School
High Schools Buena High School
School District Sierra Vista Unified District
Others
HOA Fee Include Sewer,Maintenance Grounds,Street Maint,Trash,Water
Senior Community No
Tax ID 106-62-063
Ownership Leasehold
Acceptable Financing Cash, Conventional
Horse Property N
Listing Terms Cash, Conventional
Financing Cash
Special Listing Condition Owner Occupancy Req
Read Less Info
Want to know what your home might be worth? Contact us for a FREE valuation!

Our team is ready to help you sell your home for the highest possible price ASAP

Copyright 2025 Arizona Regional Multiple Listing Service, Inc. All rights reserved.
Bought with Haymore Real Estate LLC






