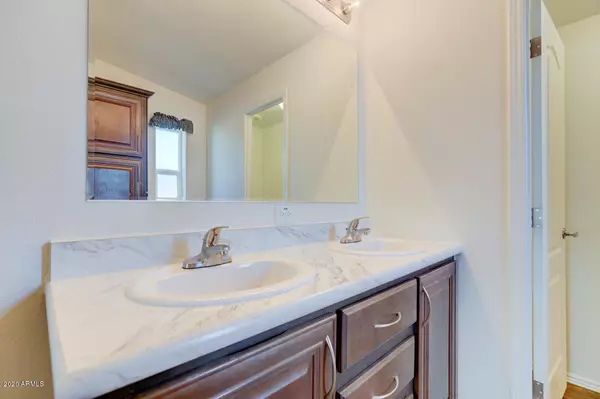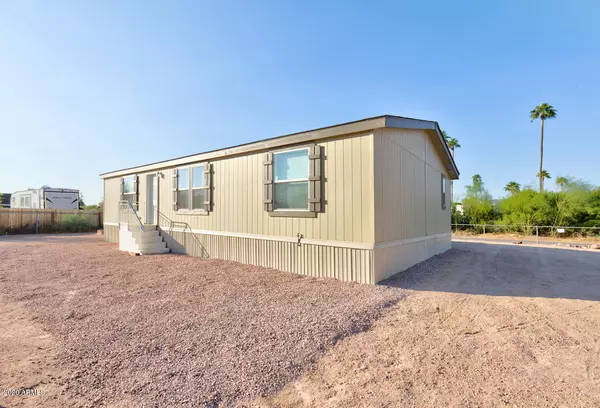$232,000
$224,900
3.2%For more information regarding the value of a property, please contact us for a free consultation.
3 Beds
2 Baths
1,296 SqFt
SOLD DATE : 01/19/2021
Key Details
Sold Price $232,000
Property Type Mobile Home
Sub Type Mfg/Mobile Housing
Listing Status Sold
Purchase Type For Sale
Square Footage 1,296 sqft
Price per Sqft $179
Subdivision Desert Village 2 Lt 63-76, 89-102, 115-128
MLS Listing ID 6150246
Sold Date 01/19/21
Bedrooms 3
HOA Y/N No
Originating Board Arizona Regional Multiple Listing Service (ARMLS)
Year Built 2019
Annual Tax Amount $224
Tax Year 2020
Lot Size 7,744 Sqft
Acres 0.18
Property Description
*City water being installed to be completed mid December* WOW! 10231 E Illini St is a highly desirable 3 bedroom 2 bathroom home that is brand new, never lived in and situated on an oversized lot. Inside this home you will notice the sought after open floorplan with cozy carpet, vaulted ceilings, gorgeous wood look flooring, and an abundance of natural light throughout. This kitchen boasts high-end rich cabinets with ample storage space, matching black appliance with a built-in microwave, recessed lighting, modern hardware, a pantry, and a massive island with additional storage space and electrical outlets. (ClICK TO READ MORE) Another amazing perk this home has to offer is the split floorplan; the master bedroom on one side of the home is equipped with a colossal walk-in closet, dual sinks, separate toilet room, and matching cabinets to the rest of the home. Each bedroom in the home features a walk-in closet! This home has all of the best upgrades and isn't going to last long. Come make it yours TODAY!
Be sure to check out the interactive floorplan!
Location
State AZ
County Maricopa
Community Desert Village 2 Lt 63-76, 89-102, 115-128
Direction Heading East on Main St from Crismon turn S on 102nd St and East on Illini St. Home is on the south side of the street.
Rooms
Master Bedroom Split
Den/Bedroom Plus 3
Separate Den/Office N
Interior
Interior Features Eat-in Kitchen, Breakfast Bar, Vaulted Ceiling(s), Kitchen Island, Double Vanity, Full Bth Master Bdrm, High Speed Internet, Laminate Counters
Heating Electric
Cooling Refrigeration, Ceiling Fan(s)
Flooring Carpet, Linoleum
Fireplaces Number No Fireplace
Fireplaces Type None
Fireplace No
Window Features Double Pane Windows
SPA None
Laundry Wshr/Dry HookUp Only
Exterior
Fence Chain Link, Partial
Pool None
Utilities Available SRP
Amenities Available None
Roof Type Composition
Private Pool No
Building
Lot Description Dirt Front, Dirt Back, Gravel/Stone Front, Gravel/Stone Back
Story 1
Builder Name CAVCO WEST
Sewer Septic in & Cnctd
Water City Water
New Construction No
Schools
Elementary Schools Patterson Elementary - Mesa
Middle Schools Smith Junior High School
High Schools Skyline High School
School District Mesa Unified District
Others
HOA Fee Include No Fees
Senior Community No
Tax ID 220-51-035-C
Ownership Fee Simple
Acceptable Financing Cash, Conventional, FHA, VA Loan
Horse Property N
Listing Terms Cash, Conventional, FHA, VA Loan
Financing FHA
Read Less Info
Want to know what your home might be worth? Contact us for a FREE valuation!

Our team is ready to help you sell your home for the highest possible price ASAP

Copyright 2025 Arizona Regional Multiple Listing Service, Inc. All rights reserved.
Bought with HomeSmart Lifestyles






