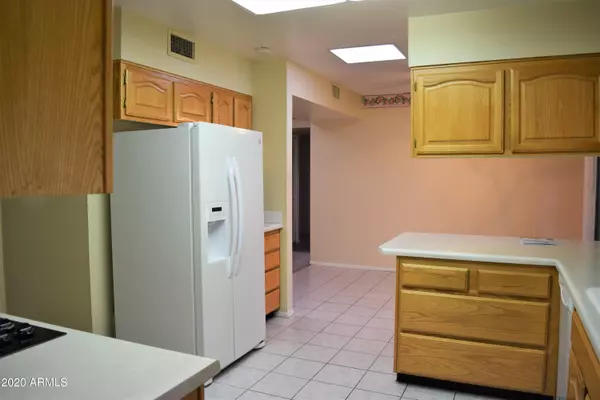$185,000
$187,000
1.1%For more information regarding the value of a property, please contact us for a free consultation.
2 Beds
2 Baths
1,204 SqFt
SOLD DATE : 02/17/2021
Key Details
Sold Price $185,000
Property Type Single Family Home
Sub Type Gemini/Twin Home
Listing Status Sold
Purchase Type For Sale
Square Footage 1,204 sqft
Price per Sqft $153
Subdivision Sun City Unit 26
MLS Listing ID 6175899
Sold Date 02/17/21
Style Ranch
Bedrooms 2
HOA Fees $276/mo
HOA Y/N Yes
Originating Board Arizona Regional Multiple Listing Service (ARMLS)
Year Built 1973
Annual Tax Amount $702
Tax Year 2020
Lot Size 376 Sqft
Acres 0.01
Property Description
Honey don't stop the car just yet, I have to see all of this lovely community. One of the most lush, attractive communities in Sun City. Peaceful and well maintained. Enjoy 3 covered patios, one enclosed, as you look out over the mature greenscaping. Home has been meticulously maintained from the carpeting to the cabinetry. Lots of windows and 3 skylights make for cheerful ambiance. The roomy kitchen with raised panel cabinets and an above sink window is open to the dining area. The one car tandem garage has lots of space and a ramp for your golf cart. Owners have happily lived here for 25 years and are ready to hand it over to the next lucky people who make it their home for the New Year.
Location
State AZ
County Maricopa
Community Sun City Unit 26
Direction From Greenway go North on 99th Ave to Pleasant Valley Road, go east to home.
Rooms
Other Rooms Arizona RoomLanai
Den/Bedroom Plus 2
Separate Den/Office N
Interior
Interior Features Eat-in Kitchen, No Interior Steps, Pantry, Full Bth Master Bdrm, Laminate Counters
Heating Electric
Cooling Refrigeration, Ceiling Fan(s)
Flooring Carpet, Tile
Fireplaces Number No Fireplace
Fireplaces Type None
Fireplace No
Window Features Dual Pane
SPA None
Exterior
Exterior Feature Covered Patio(s), Patio, Screened in Patio(s)
Parking Features Electric Door Opener, Golf Cart Garage, Tandem
Garage Spaces 1.5
Garage Description 1.5
Fence None
Pool None
Community Features Community Spa Htd, Community Spa, Community Pool Htd, Community Pool, Golf, Tennis Court(s), Racquetball, Clubhouse, Fitness Center
Utilities Available APS
Amenities Available Management
Roof Type Composition
Private Pool No
Building
Lot Description Grass Front, Grass Back
Story 1
Builder Name Del Webb
Sewer Private Sewer
Water Pvt Water Company
Architectural Style Ranch
Structure Type Covered Patio(s),Patio,Screened in Patio(s)
New Construction No
Schools
Elementary Schools Adult
Middle Schools Adult
High Schools Adult
School District Out Of Area
Others
HOA Name GPO 18
HOA Fee Include Insurance,Sewer,Maintenance Grounds,Trash,Water,Maintenance Exterior
Senior Community Yes
Tax ID 200-55-317
Ownership Fee Simple
Acceptable Financing Conventional, FHA, VA Loan
Horse Property N
Listing Terms Conventional, FHA, VA Loan
Financing Conventional
Special Listing Condition Age Restricted (See Remarks)
Read Less Info
Want to know what your home might be worth? Contact us for a FREE valuation!

Our team is ready to help you sell your home for the highest possible price ASAP

Copyright 2025 Arizona Regional Multiple Listing Service, Inc. All rights reserved.
Bought with Realty ONE Group






