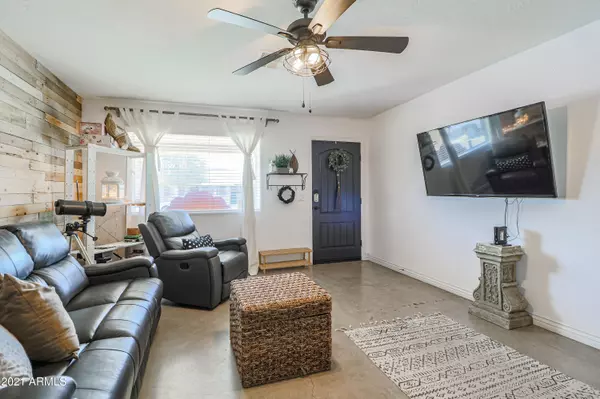$405,000
$400,000
1.3%For more information regarding the value of a property, please contact us for a free consultation.
3 Beds
2 Baths
1,995 SqFt
SOLD DATE : 02/16/2021
Key Details
Sold Price $405,000
Property Type Single Family Home
Sub Type Single Family - Detached
Listing Status Sold
Purchase Type For Sale
Square Footage 1,995 sqft
Price per Sqft $203
Subdivision Sherwood Manor Unit 2
MLS Listing ID 6179791
Sold Date 02/16/21
Bedrooms 3
HOA Y/N No
Originating Board Arizona Regional Multiple Listing Service (ARMLS)
Year Built 1979
Annual Tax Amount $1,052
Tax Year 2020
Lot Size 8,194 Sqft
Acres 0.19
Property Description
Quality, Style, Upgraded, Oasis. This is THE one! MOVE RIGHT IN to this spacious, warm block home with NO HOA. The Newer Family Room addition (permitted) with closet enhances the flexibility & enjoyment of this expanded floor plan. Master Bedroom has 2 Walk-In closets & beautifully Upgraded Bath. Gorgeous Kitchen with Granite. Too many Upgrades to List: Lighting, Fans, Baseboards, Both Baths, Flooring, and on & on! Amazing Backyard Oasis with 4 YR OLD POOL! 9+ ft RV Gate; Workshop; 200 AMP Elec. Roof 2018; A/C 2015 (incl. new ducts); Pool 2016. Synthetic Stucco; Artificial Turf; Pavers; Dual Pane Windows; Upgraded Doors. You'll Love the Polished Concrete; Upgr. Tile; & Plush New Carpet! Walk to 22-acre Sherwood Park. Quiet Cul-de-Sac, close to Everything. This is a Forever Home!
Location
State AZ
County Maricopa
Community Sherwood Manor Unit 2
Direction N on Stapley to Harmony; W to Spencer; N to Hampton; E to 1130 E Hampton Circle, on your Left.
Rooms
Other Rooms Separate Workshop, BonusGame Room
Den/Bedroom Plus 4
Separate Den/Office N
Interior
Interior Features Drink Wtr Filter Sys, Other, Kitchen Island, 3/4 Bath Master Bdrm, High Speed Internet, Granite Counters
Heating Electric
Cooling Refrigeration, Programmable Thmstat
Flooring Carpet, Tile, Concrete
Fireplaces Number No Fireplace
Fireplaces Type None
Fireplace No
Window Features Double Pane Windows
SPA None
Laundry Wshr/Dry HookUp Only
Exterior
Exterior Feature Covered Patio(s)
Parking Features RV Gate, RV Access/Parking
Fence Block, Wrought Iron
Pool Private
Community Features Near Bus Stop, Playground, Biking/Walking Path
Utilities Available SRP
Amenities Available None
Roof Type Composition
Private Pool Yes
Building
Lot Description Desert Back, Desert Front, Synthetic Grass Frnt, Synthetic Grass Back
Story 1
Builder Name unknown
Sewer Public Sewer
Water City Water
Structure Type Covered Patio(s)
New Construction No
Schools
Elementary Schools Keller Elementary School
Middle Schools Mesa Junior High School
High Schools Mesa High School
School District Mesa Unified District
Others
HOA Fee Include No Fees
Senior Community No
Tax ID 139-14-287
Ownership Fee Simple
Acceptable Financing Cash, Conventional, FHA, VA Loan
Horse Property N
Listing Terms Cash, Conventional, FHA, VA Loan
Financing Conventional
Read Less Info
Want to know what your home might be worth? Contact us for a FREE valuation!

Our team is ready to help you sell your home for the highest possible price ASAP

Copyright 2025 Arizona Regional Multiple Listing Service, Inc. All rights reserved.
Bought with My Home Group Real Estate






