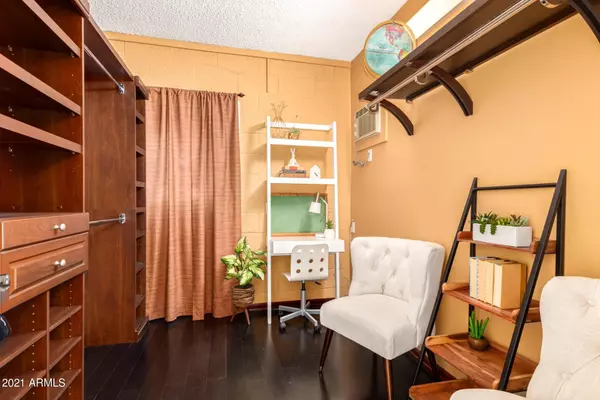$815,000
$815,000
For more information regarding the value of a property, please contact us for a free consultation.
4 Beds
2.5 Baths
2,467 SqFt
SOLD DATE : 03/08/2021
Key Details
Sold Price $815,000
Property Type Single Family Home
Sub Type Single Family - Detached
Listing Status Sold
Purchase Type For Sale
Square Footage 2,467 sqft
Price per Sqft $330
Subdivision North Ranch Unit 8
MLS Listing ID 6182538
Sold Date 03/08/21
Style Contemporary
Bedrooms 4
HOA Y/N No
Originating Board Arizona Regional Multiple Listing Service (ARMLS)
Year Built 1986
Annual Tax Amount $3,539
Tax Year 2020
Lot Size 0.287 Acres
Acres 0.29
Property Description
Gorgeous inside & out.. this stunning family home is also an entertainer's dream. This beautiful 4 bed, 2.5 baths, 3 car garage property meets every buyer's needs. You're greeted by a custom wrought iron front door leading to a grand entry... followed by tile & hardwood floors in all the right places. The step-down formal living /dining with soaring ceilings and soft color palette offer extra space for entertaining. The spacious, open floor plan of the kitchen/dining/family room provides a space to gather friends and family around the elegant stacked stone fireplace & hearth. The eat-in kitchen has upgraded granite counters, custom cabinets, a stylish backsplash, SS appliances, and breakfast bar seating. A powder room and first floor laundry round out the common spaces. The secluded, first floor master provides privacy and luxury, with high end marble finishes in the full en-suite bathroom, a walk in closet, vaulted ceiling and private access to the backyard.
Upstairs provides three spacious bedrooms and a full bath that also offers elevated finishes and design.
The resort style backyard has multiple, covered seating areas, travertine pavers, a sparkling pool with a raised sunbathing deck & water feature, built-in BBQ/bar top, firepit, sports court, and so much more! The current owners have maximized the oversized garage, finishing off a portion as a functional office space OR utilize it as a closet, play room, etc...with AC and access to the back yard, the options are limitless. Close to schools, parks, entertainment, and major freeways
Location
State AZ
County Maricopa
Community North Ranch Unit 8
Direction North on 60th St, Right on Marconi Ave. Home is cul-de-sac lot.
Rooms
Other Rooms Family Room
Master Bedroom Split
Den/Bedroom Plus 5
Separate Den/Office Y
Interior
Interior Features Master Downstairs, Eat-in Kitchen, Breakfast Bar, 9+ Flat Ceilings, Vaulted Ceiling(s), Kitchen Island, Double Vanity, Full Bth Master Bdrm, Separate Shwr & Tub, Granite Counters
Heating Natural Gas
Cooling Refrigeration, Ceiling Fan(s)
Flooring Tile, Wood
Fireplaces Type 1 Fireplace, Fire Pit, Family Room
Fireplace Yes
SPA None
Exterior
Exterior Feature Covered Patio(s), Playground, Patio, Sport Court(s)
Parking Features Dir Entry frm Garage, Electric Door Opener
Garage Spaces 3.0
Garage Description 3.0
Fence Block
Pool Private
Utilities Available APS
Amenities Available None
Roof Type Tile
Private Pool Yes
Building
Lot Description Cul-De-Sac, Gravel/Stone Back, Grass Back, Synthetic Grass Frnt
Story 2
Builder Name Unknown
Sewer Public Sewer
Water City Water
Architectural Style Contemporary
Structure Type Covered Patio(s),Playground,Patio,Sport Court(s)
New Construction No
Schools
Elementary Schools North Ranch Elementary School
Middle Schools Desert Shadows Middle School - Scottsdale
High Schools Horizon School
School District Paradise Valley Unified District
Others
HOA Fee Include No Fees
Senior Community No
Tax ID 215-38-428
Ownership Fee Simple
Acceptable Financing Cash, Conventional, VA Loan
Horse Property N
Listing Terms Cash, Conventional, VA Loan
Financing Conventional
Read Less Info
Want to know what your home might be worth? Contact us for a FREE valuation!

Our team is ready to help you sell your home for the highest possible price ASAP

Copyright 2025 Arizona Regional Multiple Listing Service, Inc. All rights reserved.
Bought with HomeSmart






