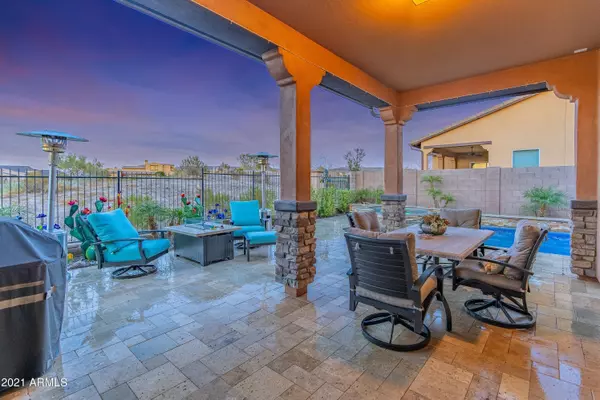$475,000
$475,000
For more information regarding the value of a property, please contact us for a free consultation.
2 Beds
2 Baths
1,920 SqFt
SOLD DATE : 03/16/2021
Key Details
Sold Price $475,000
Property Type Townhouse
Sub Type Townhouse
Listing Status Sold
Purchase Type For Sale
Square Footage 1,920 sqft
Price per Sqft $247
Subdivision Blackstone At Vistancia Parcel B3
MLS Listing ID 6183239
Sold Date 03/16/21
Bedrooms 2
HOA Fees $346/mo
HOA Y/N Yes
Originating Board Arizona Regional Multiple Listing Service (ARMLS)
Year Built 2014
Annual Tax Amount $3,458
Tax Year 2020
Lot Size 6,541 Sqft
Acres 0.15
Property Description
Fall in love with the carefree lifestyle that this beautiful townhome in Blackstone Country Club offers. Graceful entrance with paved driveway, mature landscaping and stacked stone accents. Step inside through the impressive front door and you will find a nice open floor plan with neutral colors, beautiful windows with views and wood look ceramic tile. Gorgeous kitchen with stacked designer cabinetry, tile backsplash, beautiful granite, stainless appliances and a relaxing breakfast nook. Perfect sized living/dining room with a bar style pass through as well as a private den space. Beautiful master retreat with nice sliding door to patio and a lovely en suite bath where you will find a walk in shower, dual vanities with granite and walk in shower. Home also features a guest bed and bath and a large laundry room.
The outdoor living space in this home is spectacular with a nice covered patio overlooking golf and mountain views, ample deck space and the perfect positioning of a pool and spa to allow for maximum views and privacy.
Come take a look at this beautiful and well appointed home - you won't be disappointed.
Location
State AZ
County Maricopa
Community Blackstone At Vistancia Parcel B3
Direction Through guard gate, Left on 120th Lane, Right on Red Hawk, Left on Desert Mirage to home.
Rooms
Den/Bedroom Plus 3
Separate Den/Office Y
Interior
Interior Features Breakfast Bar, Drink Wtr Filter Sys, Soft Water Loop, Pantry, Double Vanity, Full Bth Master Bdrm, High Speed Internet, Granite Counters
Heating Natural Gas
Cooling Refrigeration, Ceiling Fan(s)
Flooring Carpet, Tile
Fireplaces Number No Fireplace
Fireplaces Type None
Fireplace No
Window Features ENERGY STAR Qualified Windows
SPA Heated,Private
Exterior
Exterior Feature Covered Patio(s)
Parking Features Dir Entry frm Garage, Electric Door Opener
Garage Spaces 2.0
Garage Description 2.0
Fence Block, Wrought Iron
Pool Heated, Private
Landscape Description Irrigation Back, Irrigation Front
Community Features Guarded Entry, Playground, Biking/Walking Path
Utilities Available APS, SW Gas
Amenities Available Club, Membership Opt
View Mountain(s)
Roof Type Tile
Private Pool Yes
Building
Lot Description Desert Back, Desert Front, On Golf Course, Cul-De-Sac, Gravel/Stone Front, Grass Front, Auto Timer H2O Front, Auto Timer H2O Back, Irrigation Front, Irrigation Back
Story 1
Unit Features Ground Level
Builder Name Shea
Sewer Public Sewer
Water City Water
Structure Type Covered Patio(s)
New Construction No
Schools
Elementary Schools Lake Pleasant Elementary
Middle Schools Lake Pleasant Elementary
High Schools Liberty High School
School District Peoria Unified School District
Others
HOA Name Caletas
HOA Fee Include Maintenance Grounds,Front Yard Maint,Maintenance Exterior
Senior Community No
Tax ID 503-99-770
Ownership Fee Simple
Acceptable Financing Cash, Conventional
Horse Property N
Listing Terms Cash, Conventional
Financing Cash
Read Less Info
Want to know what your home might be worth? Contact us for a FREE valuation!

Our team is ready to help you sell your home for the highest possible price ASAP

Copyright 2025 Arizona Regional Multiple Listing Service, Inc. All rights reserved.
Bought with eXp Realty






