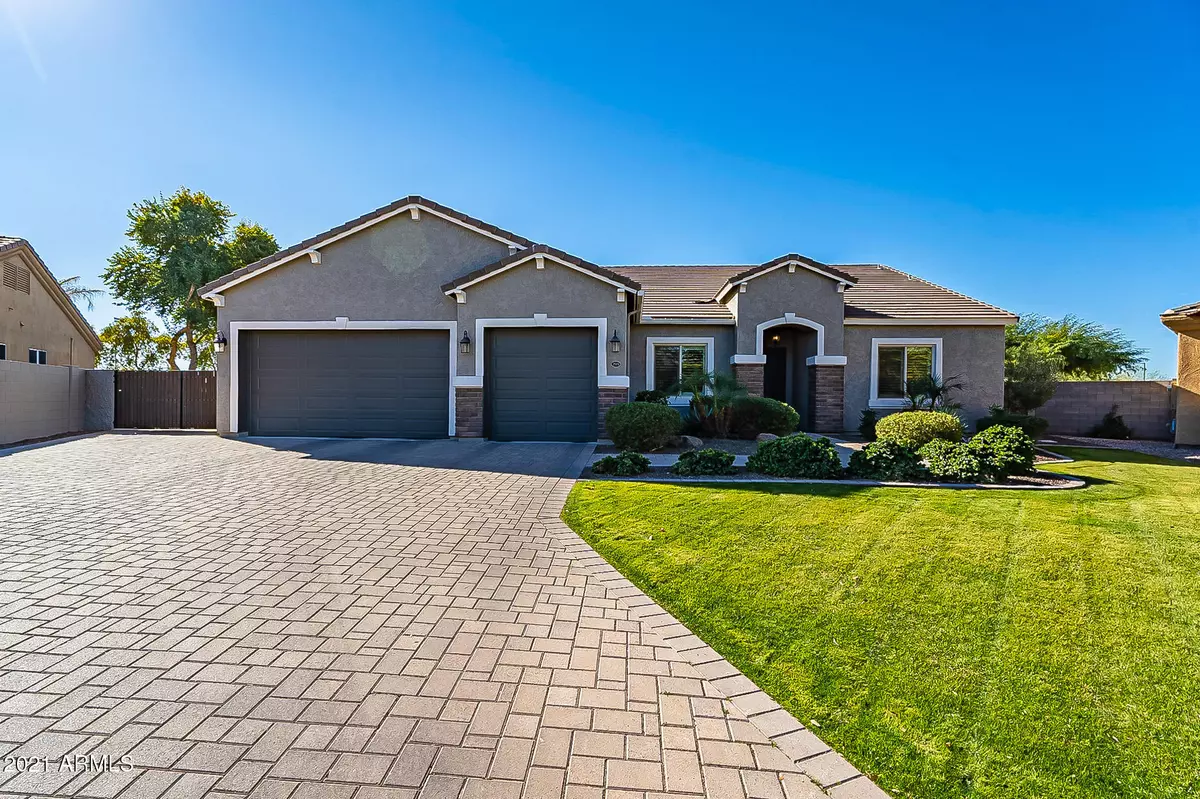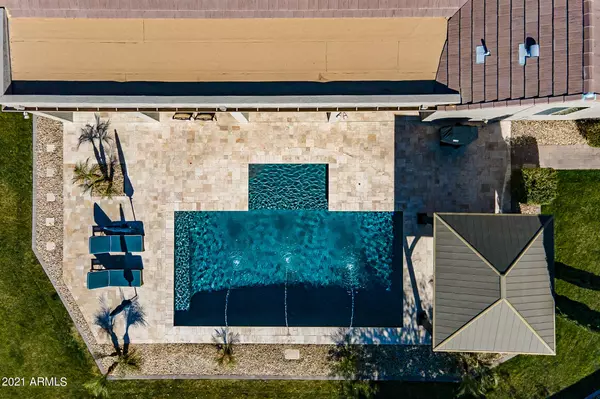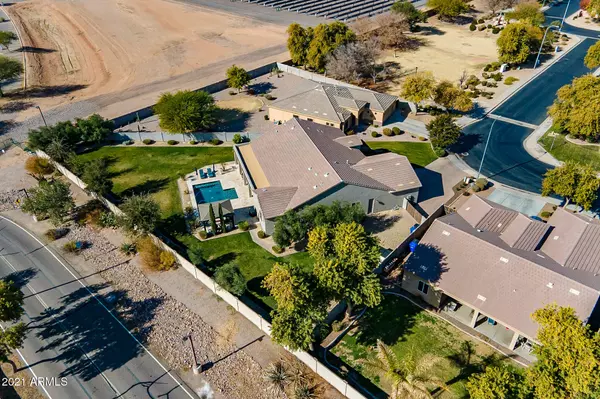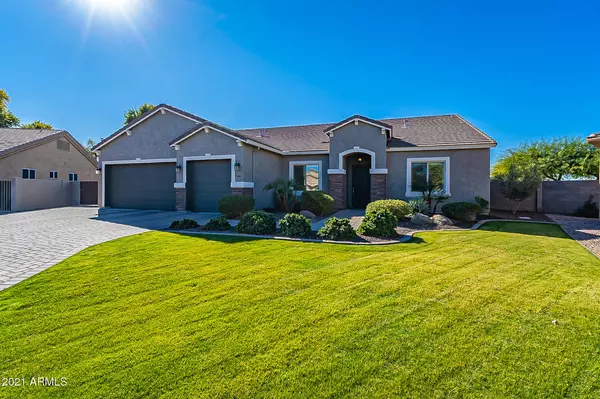$760,000
$749,000
1.5%For more information regarding the value of a property, please contact us for a free consultation.
5 Beds
3.5 Baths
3,093 SqFt
SOLD DATE : 03/23/2021
Key Details
Sold Price $760,000
Property Type Single Family Home
Sub Type Single Family - Detached
Listing Status Sold
Purchase Type For Sale
Square Footage 3,093 sqft
Price per Sqft $245
Subdivision Country Cove 2
MLS Listing ID 6183378
Sold Date 03/23/21
Style Other (See Remarks)
Bedrooms 5
HOA Fees $70/qua
HOA Y/N Yes
Originating Board Arizona Regional Multiple Listing Service (ARMLS)
Year Built 2014
Annual Tax Amount $3,643
Tax Year 2020
Lot Size 0.450 Acres
Acres 0.45
Property Description
Elegant, move-in ready custom Chandler home that features 5 bedrooms, 3.5 bath, 3 car garage, RV gate, pool and almost 20k sq ft lot. This will surely go quick so schedule your appointment today. Charming curb appeal with large paver driveway, lush landscaping and fresh exterior paint welcome you home. Upon entering you are welcomed with a great foyay with formal living room and office (5th bedroom). Pass through to the kitchen which features stainless steel appliances, quartz counter tops, wine bar, welcoming colors and luxurious feel. Large open great room showcases large 3 panel slider and new custom feature wall with built-in fireplace with mantle. Generous master en-suite offers coffered ceiling 3 panel slider, separate tub/shower, walk-in closets and dual vanities. Additional bedrooms are split. Two of the bedrooms are a Jack and Jill layout. Final bedroom is an en-suite that makes a great guest room. The home is amazing but doesn't stop there, the lot size and yard are extremely rare at this price point. Enjoy mountain views of San Tan and South Mountain. This lush and vibrant backyard will provide the space and privacy you've dreamed of. Large covered patio that extends almost the entire length of the home offers shade and plenty of area to entertain. Sparkling pool with in-floor cleaners and deck jets with extensive paver decking. Pergola is an additional area for entertaining around the fire pit or simply enjoying your morning coffee. No neighbors to the rear so you can enjoy our beautiful AZ sunsets. Additional features include: 2x6 construction, spray foam insulation, 18x18 travertine flooring, soft close drawers, new exterior paint, fresh interior paint, professional grade mister system, deep 3 car garage with professional epoxy, shutters, custom woodwork in powder bath and great room, pergola with fire pit, (2) 3 panel sliders, rv gate, 10 ft ceilings, vaulted ceiling in kitchen/great room and so much more! Short drive to vibrant Downtown Gilbert as well Downtown Chandler. Schedule your showing today!
Location
State AZ
County Maricopa
Community Country Cove 2
Direction North on Gilbert West (left) on Frye South (left) on Wilson Follow Wilson to Elgin
Rooms
Other Rooms Great Room
Master Bedroom Split
Den/Bedroom Plus 5
Separate Den/Office N
Interior
Interior Features Eat-in Kitchen, 9+ Flat Ceilings, Soft Water Loop, Vaulted Ceiling(s), Kitchen Island, Double Vanity, Separate Shwr & Tub, High Speed Internet
Heating Natural Gas
Cooling Programmable Thmstat, Refrigeration
Flooring Carpet, Tile
Fireplaces Number 1 Fireplace
Fireplaces Type 1 Fireplace
Fireplace Yes
Window Features Dual Pane,Low-E
SPA None
Laundry WshrDry HookUp Only
Exterior
Exterior Feature Gazebo/Ramada
Parking Features RV Gate
Garage Spaces 3.0
Garage Description 3.0
Fence Block
Pool Private
Community Features Playground
Amenities Available FHA Approved Prjct, Management, Rental OK (See Rmks), VA Approved Prjct
Roof Type Tile,Rolled/Hot Mop
Private Pool Yes
Building
Lot Description Grass Front, Grass Back, Auto Timer H2O Front, Auto Timer H2O Back
Story 1
Builder Name Rainey Custom Homes
Sewer Public Sewer
Water City Water
Architectural Style Other (See Remarks)
Structure Type Gazebo/Ramada
New Construction No
Schools
Elementary Schools Quartz Hill Elementary
Middle Schools Willis Junior High School
High Schools Perry High School
School District Chandler Unified District
Others
HOA Name Country Cove
HOA Fee Include Maintenance Grounds
Senior Community No
Tax ID 303-01-941
Ownership Fee Simple
Acceptable Financing Conventional, FHA, VA Loan
Horse Property N
Listing Terms Conventional, FHA, VA Loan
Financing Conventional
Read Less Info
Want to know what your home might be worth? Contact us for a FREE valuation!

Our team is ready to help you sell your home for the highest possible price ASAP

Copyright 2025 Arizona Regional Multiple Listing Service, Inc. All rights reserved.
Bought with RETSY






