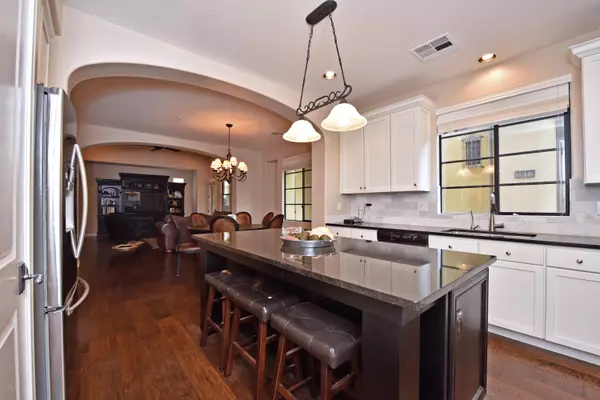$620,000
$649,900
4.6%For more information regarding the value of a property, please contact us for a free consultation.
4 Beds
2.5 Baths
2,430 SqFt
SOLD DATE : 11/14/2019
Key Details
Sold Price $620,000
Property Type Townhouse
Sub Type Townhouse
Listing Status Sold
Purchase Type For Sale
Square Footage 2,430 sqft
Price per Sqft $255
Subdivision Dc Ranch
MLS Listing ID 5997373
Sold Date 11/14/19
Style Santa Barbara/Tuscan
Bedrooms 4
HOA Fees $446/mo
HOA Y/N Yes
Originating Board Arizona Regional Multiple Listing Service (ARMLS)
Year Built 2010
Annual Tax Amount $3,857
Tax Year 2018
Lot Size 2,375 Sqft
Acres 0.05
Property Description
Welcome to this rare 4 bedroom luxurious town home located within the desirable community of The Courtyards at Desert Park in DC Ranch. This Residence Four A floor plan offers a main floor master plus three additional bedrooms upstairs. The gourmet kitchen has a large center island, white cabinetry, slab granite, SS appliances and pantry. Elegant interior finishes include wide plank wood flooring, marble & stone in the kitchen and baths and custom lighting. Two private patios for outdoor living and entertaining, and convenient attached 2 car garage. Unit opens to large community grassy area for relaxing or play. Gorgeous community offering resort style pool, spa, & BBQ with additional access to two DC Ranch community centers. Come make this exquisite home yours today!
Location
State AZ
County Maricopa
Community Dc Ranch
Direction From Thompson Peak Pkwy West on Legacy. South (left) on 98th St. to gated entrance on left, through gate to 3rd building on left. Front door is accessed from sidewalk on West side of building.
Rooms
Other Rooms Great Room
Master Bedroom Split
Den/Bedroom Plus 4
Separate Den/Office N
Interior
Interior Features Master Downstairs, Eat-in Kitchen, Fire Sprinklers, Soft Water Loop, Vaulted Ceiling(s), Pantry, Double Vanity, Full Bth Master Bdrm, Separate Shwr & Tub, High Speed Internet, Granite Counters
Heating Natural Gas
Cooling Refrigeration, Ceiling Fan(s)
Flooring Carpet, Stone, Wood
Fireplaces Number No Fireplace
Fireplaces Type None
Fireplace No
Window Features Double Pane Windows
SPA None
Laundry Wshr/Dry HookUp Only
Exterior
Exterior Feature Patio, Private Street(s)
Parking Features Attch'd Gar Cabinets, Dir Entry frm Garage, Electric Door Opener
Garage Spaces 2.0
Garage Description 2.0
Fence Block, Wrought Iron
Pool None
Landscape Description Irrigation Front
Community Features Gated Community, Community Spa Htd, Community Pool Htd, Near Bus Stop, Tennis Court(s), Playground, Biking/Walking Path, Clubhouse, Fitness Center
Utilities Available APS, SW Gas
Amenities Available Club, Membership Opt, Management
View Mountain(s)
Roof Type Tile
Private Pool No
Building
Lot Description Desert Front, Grass Front, Auto Timer H2O Front, Irrigation Front
Story 3
Builder Name Camelot
Sewer Public Sewer
Water City Water
Architectural Style Santa Barbara/Tuscan
Structure Type Patio,Private Street(s)
New Construction No
Schools
Elementary Schools Copper Ridge Elementary School
Middle Schools Copper Ridge Elementary School
High Schools Chaparral High School
School District Scottsdale Unified District
Others
HOA Name Courtyards Desert Pk
HOA Fee Include Roof Repair,Maintenance Grounds,Street Maint,Front Yard Maint,Maintenance Exterior
Senior Community No
Tax ID 217-68-528
Ownership Fee Simple
Acceptable Financing Cash, Conventional
Horse Property N
Listing Terms Cash, Conventional
Financing Other
Read Less Info
Want to know what your home might be worth? Contact us for a FREE valuation!

Our team is ready to help you sell your home for the highest possible price ASAP

Copyright 2025 Arizona Regional Multiple Listing Service, Inc. All rights reserved.
Bought with Silverleaf Realty






