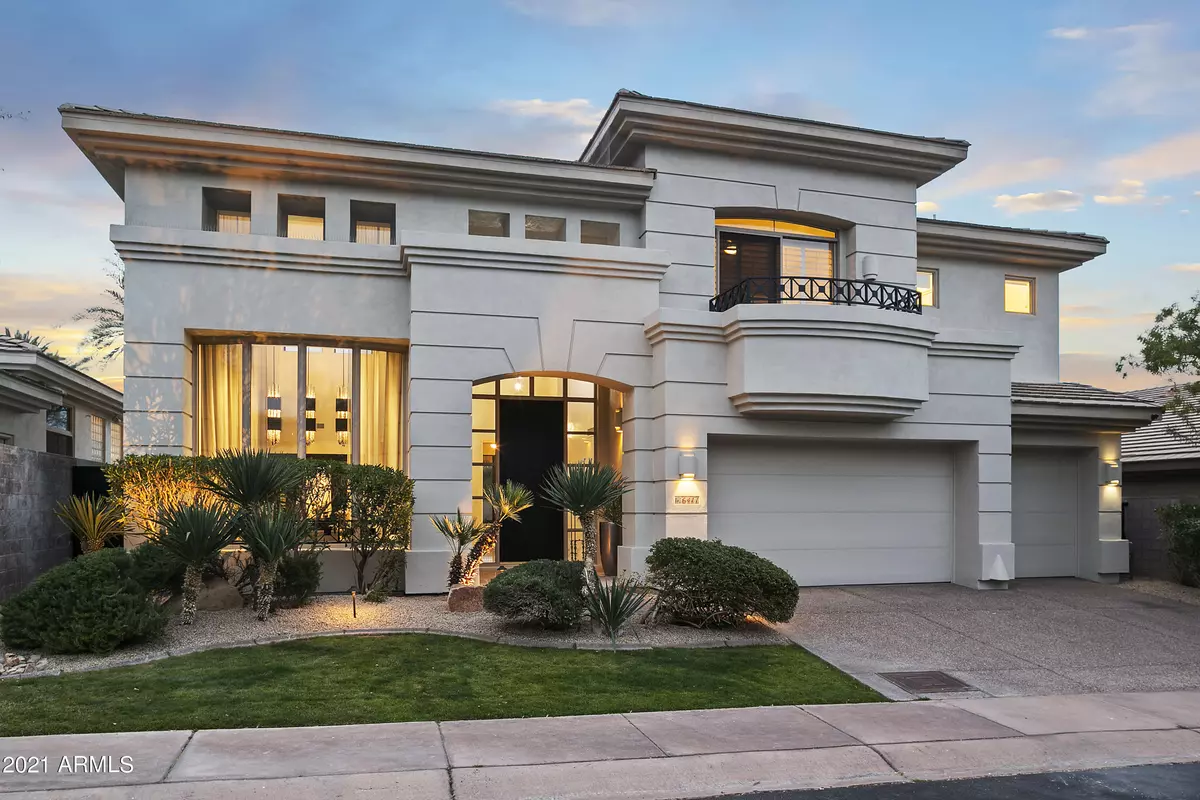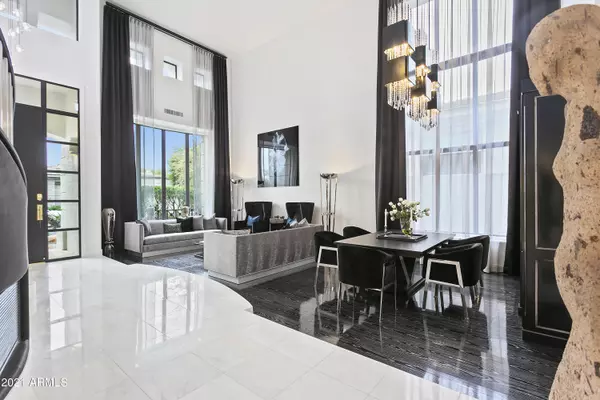$1,250,000
$1,199,000
4.3%For more information regarding the value of a property, please contact us for a free consultation.
4 Beds
4.5 Baths
3,820 SqFt
SOLD DATE : 03/03/2021
Key Details
Sold Price $1,250,000
Property Type Single Family Home
Sub Type Single Family - Detached
Listing Status Sold
Purchase Type For Sale
Square Footage 3,820 sqft
Price per Sqft $327
Subdivision Biltmore Hillside Villas 3
MLS Listing ID 6183730
Sold Date 03/03/21
Style Contemporary
Bedrooms 4
HOA Fees $447/qua
HOA Y/N Yes
Originating Board Arizona Regional Multiple Listing Service (ARMLS)
Year Built 1997
Annual Tax Amount $10,975
Tax Year 2020
Lot Size 7,079 Sqft
Acres 0.16
Property Description
Located near the world renowned Arizona Biltmore Hotel the exclusive Biltmore Hillside Villas are perched at the northern end of the Biltmore property adjacent to preserve and hiking trails. This prestigious guard-gated community affords its residents peace of mind and a location second to none. Upon entering the stunning 10 foot entry door you are greeted by soaring 21 foot ceilings and windows framed by floor to ceiling motorized, layered draperies. Silver infused wood floors from Sweden, 18x18'' marble tile and fabric wall covering on the curved staircase complete the dramatic welcome. The grand salon flows seamlessly into the kitchen/family room and a wall of windows frame the elegant backyard w/ pool, spa, firepit and built-in BBQ. The enormous master retreat enchants while the custom fireplace creates a cozy feel. Dual vanities, jetted tub and separate shower lead to the large walk-in closet with built-ins. Hot water recirculation provides instant hot water at all locations. Three Trane HVAC units all replaced in 2017. 5-ton unit at master,
4-ton unit at downstairs living spaces and 3-ton unit for the upper floor. Units are 18 SEER!
Location
State AZ
County Maricopa
Community Biltmore Hillside Villas 3
Direction Biltmore Circle is between 24th Street and 32nd Street on the north side. North to guard house. Guard will direct you to turn left on Sierra Vista and then left on 29th Street. Look for sign on home.
Rooms
Other Rooms Loft, Family Room
Master Bedroom Split
Den/Bedroom Plus 6
Separate Den/Office Y
Interior
Interior Features Master Downstairs, Eat-in Kitchen, Breakfast Bar, 9+ Flat Ceilings, Central Vacuum, Soft Water Loop, Wet Bar, Kitchen Island, Pantry, Bidet, Double Vanity, Full Bth Master Bdrm, Separate Shwr & Tub, Tub with Jets, High Speed Internet, Granite Counters
Heating Natural Gas
Cooling Refrigeration, Programmable Thmstat, Ceiling Fan(s)
Flooring Stone, Tile, Wood
Fireplaces Type 2 Fireplace, Fire Pit, Family Room, Master Bedroom, Gas
Fireplace Yes
Window Features Vinyl Frame,Double Pane Windows,Low Emissivity Windows,Tinted Windows
SPA None
Exterior
Exterior Feature Balcony, Covered Patio(s), Patio, Private Street(s), Private Yard, Built-in Barbecue
Parking Features Attch'd Gar Cabinets, Dir Entry frm Garage, Electric Door Opener
Garage Spaces 3.0
Garage Description 3.0
Fence Block, Wrought Iron
Pool Heated, Private
Community Features Gated Community, Guarded Entry, Tennis Court(s), Biking/Walking Path
Utilities Available SRP, SW Gas
Amenities Available Management, Self Managed
Roof Type Tile,Built-Up
Private Pool Yes
Building
Lot Description Sprinklers In Rear, Sprinklers In Front, Desert Back, Desert Front, Cul-De-Sac, Gravel/Stone Back, Grass Front, Auto Timer H2O Front, Auto Timer H2O Back
Story 2
Builder Name Golden Heritage
Sewer Public Sewer
Water City Water
Architectural Style Contemporary
Structure Type Balcony,Covered Patio(s),Patio,Private Street(s),Private Yard,Built-in Barbecue
New Construction No
Schools
Elementary Schools Madison Elementary School
Middle Schools Madison #1 Middle School
High Schools Camelback High School
School District Phoenix Union High School District
Others
HOA Name Biltmore H.V. HOA
HOA Fee Include Insurance,Cable TV,Maintenance Grounds,Front Yard Maint,Trash
Senior Community No
Tax ID 164-68-395
Ownership Fee Simple
Acceptable Financing Cash, Conventional, VA Loan
Horse Property N
Listing Terms Cash, Conventional, VA Loan
Financing Cash
Read Less Info
Want to know what your home might be worth? Contact us for a FREE valuation!

Our team is ready to help you sell your home for the highest possible price ASAP

Copyright 2025 Arizona Regional Multiple Listing Service, Inc. All rights reserved.
Bought with HomeSmart






