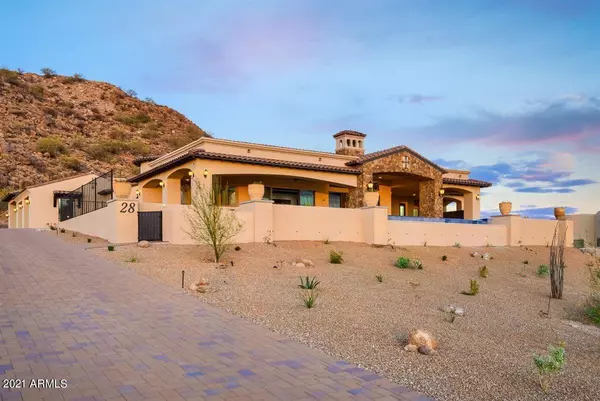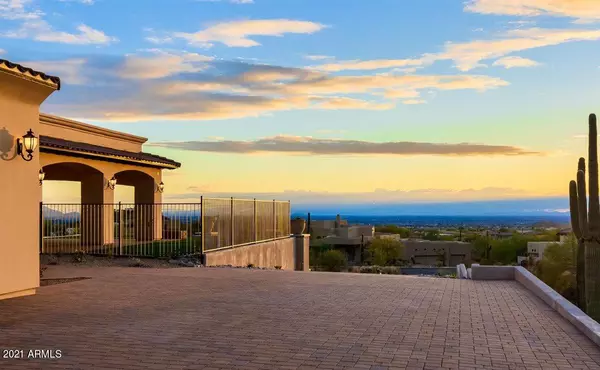$1,900,000
$1,990,000
4.5%For more information regarding the value of a property, please contact us for a free consultation.
4 Beds
4.5 Baths
4,631 SqFt
SOLD DATE : 03/08/2021
Key Details
Sold Price $1,900,000
Property Type Single Family Home
Sub Type Single Family - Detached
Listing Status Sold
Purchase Type For Sale
Square Footage 4,631 sqft
Price per Sqft $410
Subdivision Thunder Mountain
MLS Listing ID 6164651
Sold Date 03/08/21
Style Santa Barbara/Tuscan
Bedrooms 4
HOA Fees $102/qua
HOA Y/N Yes
Originating Board Arizona Regional Multiple Listing Service (ARMLS)
Year Built 2021
Annual Tax Amount $1,715
Tax Year 2020
Lot Size 1.303 Acres
Acres 1.3
Property Description
MAJESTY! One simple word can describe the beauty and elegance of this majestic home located in Thunder Mountain Estates in near Las Sendas in Mesa. Nothing compares to the 180 degree views of the Valley on display from this homes location...spectacular city lights of Phoenix are on full display from the front patio. Upon arriving at the entrance of Thunder Mountain Estates, enter through the well-maintained guard gate and beautifully manicured entrance that speaks to the luxury of this community. Once at the home, notice the gentle rise of the driveway that leads to the front entrance. The elaborate, stone accented entrance makes for a beautifully dramatic beginning. There is over 9,500 square feet under roof. Once inside, feel the warmth of the home with its soft hardwood floors, oversized baseboards, freshly painted interior and gas stone accented fireplace in the great room. Lifetime-guaranteed flooring. Exceptional Burdette built-in cabinetry throughout.
Easily move into the adjacent gourmet kitchen with an oversized island, breakfast bar and dining area. Quartz countertops are perfectly accented by the oversized white cabinetry throughout which also offers Thermador appliances (this home includes a private dinner demonstration by a Thermador chef to showcase the use of these exquisite appliances) and a large walk-in pantry. The oversized refrigerator will easily accommodate even the most astute of entertainers and your more refined guests will most assuredly be delighted by the hidden wine grotto.
With 3 bedrooms, all with their own private bathrooms and walk-in closets, you will have plenty of room for the whole family to enjoy both privacy and luxury. The master bedroom has it's own oversized master suite with expansive his/hers walk-in closets and sinks as well as a state of the art, fully-automated toilet. Enjoy the spa atmosphere generated by the cavernous his/hers walk-in shower, sporting dual shower heads. With two private entrances, one to the front of the house and one to the rear patio, this master bedroom has no shortage of access points to the spectacular views encompassing this house.
Enjoy entertainment of your choice in the custom media room. When you're ready to head outside, the front patio offers extended cover that perfectly shades along with the smart-phone controlled, infinity-edge pool where you can soak away the stress of the day while taking in the tremendous views of the city lights. If spectacular mountain views are your preference, the back patio will not disappoint.
Practice your chipping and putting on the full sized putting green. The four car garage will easily accommodate your transportation of choice as you head out on the town with space enough to accommodate a class B-plus RV in one of the stalls. You won't want to be gone long though as this home truly provides for your every need and will keep you coming back for more!
Location
State AZ
County Maricopa
Community Thunder Mountain
Direction From the Loop 202 and McDowell Rd, head east on McDowell to N Thunder Mountain Dr, turn left, go past the gate, turn right on Clearview Dr, follow until road turns into Dawnview Rd, to lot 28.
Rooms
Other Rooms Great Room, Media Room
Den/Bedroom Plus 5
Separate Den/Office Y
Interior
Interior Features Breakfast Bar, Kitchen Island, Double Vanity, Full Bth Master Bdrm, Separate Shwr & Tub
Heating Electric
Cooling Refrigeration, Programmable Thmstat, Ceiling Fan(s)
Flooring Wood
Fireplaces Number 1 Fireplace
Fireplaces Type 1 Fireplace, Gas
Fireplace Yes
Window Features Dual Pane
SPA None
Exterior
Exterior Feature Covered Patio(s)
Garage Spaces 4.0
Garage Description 4.0
Fence None
Pool Private
Community Features Gated Community
Utilities Available Propane
Amenities Available None
View City Lights, Mountain(s)
Roof Type Tile
Private Pool Yes
Building
Lot Description Natural Desert Back, Gravel/Stone Back, Natural Desert Front
Story 1
Builder Name Regal Homes
Sewer Public Sewer
Water City Water
Architectural Style Santa Barbara/Tuscan
Structure Type Covered Patio(s)
New Construction No
Schools
Elementary Schools Las Sendas Elementary School
Middle Schools Fremont Junior High School
High Schools Red Mountain High School
School District Mesa Unified District
Others
HOA Name Thunder Mountain Est
HOA Fee Include No Fees
Senior Community No
Tax ID 219-24-039
Ownership Fee Simple
Acceptable Financing Conventional, 1031 Exchange
Horse Property N
Listing Terms Conventional, 1031 Exchange
Financing Conventional
Read Less Info
Want to know what your home might be worth? Contact us for a FREE valuation!

Our team is ready to help you sell your home for the highest possible price ASAP

Copyright 2025 Arizona Regional Multiple Listing Service, Inc. All rights reserved.
Bought with Russ Lyon Sotheby's International Realty






