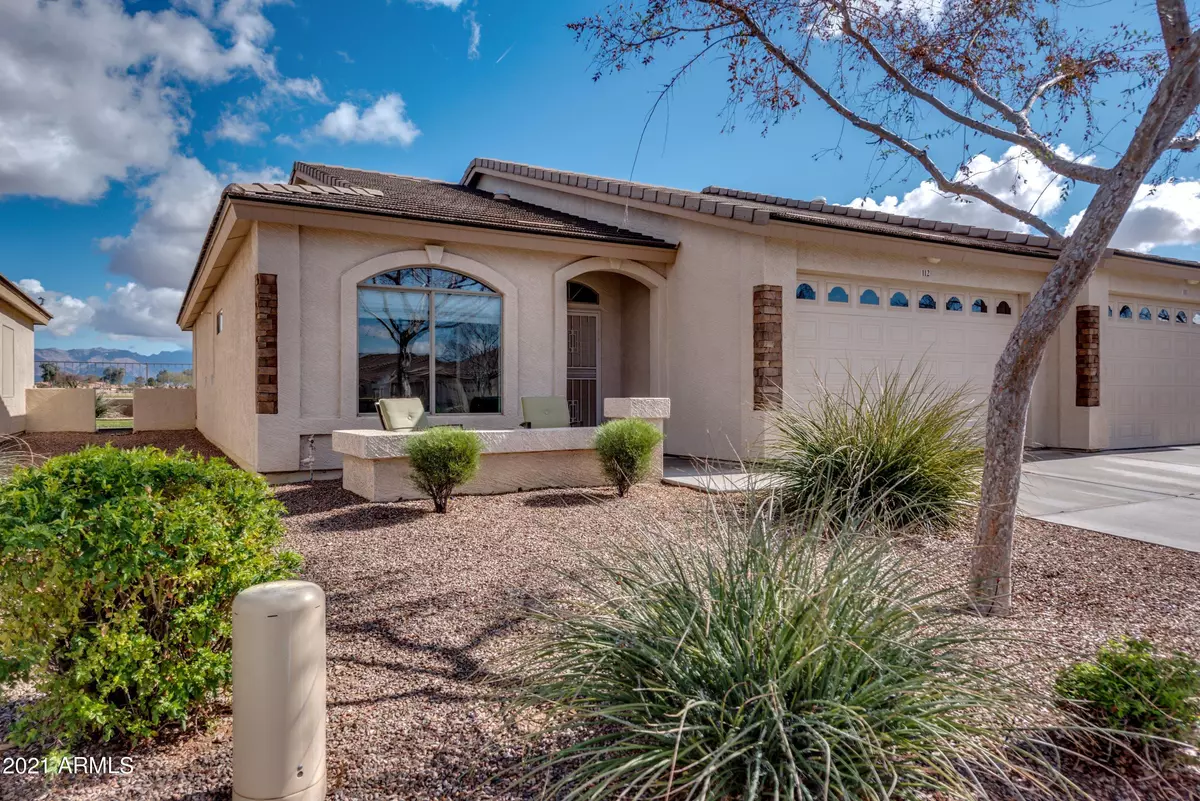$355,000
$355,000
For more information regarding the value of a property, please contact us for a free consultation.
2 Beds
2 Baths
1,375 SqFt
SOLD DATE : 02/16/2021
Key Details
Sold Price $355,000
Property Type Townhouse
Sub Type Townhouse
Listing Status Sold
Purchase Type For Sale
Square Footage 1,375 sqft
Price per Sqft $258
Subdivision Townhomes At Sunland Springs Village Condominium
MLS Listing ID 6179490
Sold Date 02/16/21
Style Other (See Remarks)
Bedrooms 2
HOA Fees $170/qua
HOA Y/N Yes
Originating Board Arizona Regional Multiple Listing Service (ARMLS)
Year Built 2007
Annual Tax Amount $2,221
Tax Year 2020
Lot Size 1,948 Sqft
Acres 0.04
Property Description
Welcome home to sweeping views of the Sunland Springs Golf Club driving range, as you enjoy the view of the Superstition Mountain. This 2 Bedroom/2 Bath Townhome comes FULLY furnished - just bring your suitcase and you are home. Terrific oversized shower in the Master with double sinks and walk in closet. Guest bath features a tub/shower combo. Second bedroom has double closets and makes a wonderful home office, den or retreat for your guests. Tile throughout except carpet in the bedrooms. Sip your morning coffee on the front patio or enjoy a glass of wine while watching the sunsets. Back patio has tile and a storage room, with space to BBQ, entertain and enjoy the amazing mountain view. Refrigerator, washer and dryer convey in As-Is condition. Buyer to verify all facts and figures.
Location
State AZ
County Maricopa
Community Townhomes At Sunland Springs Village Condominium
Direction East on Guadalupe - Turn Left on Wattlewood - Turn Left on Monte and follow to the Townhomes. Turn right when you reach the Townhomes to Unit 112 on your right.
Rooms
Other Rooms Great Room
Master Bedroom Split
Den/Bedroom Plus 2
Separate Den/Office N
Interior
Interior Features Breakfast Bar, 9+ Flat Ceilings, Furnished(See Rmrks), No Interior Steps, 3/4 Bath Master Bdrm, Double Vanity, High Speed Internet, Granite Counters
Heating Electric
Cooling Refrigeration, Ceiling Fan(s)
Flooring Carpet, Tile
Fireplaces Number No Fireplace
Fireplaces Type None
Fireplace No
Window Features Double Pane Windows,Tinted Windows
SPA None
Exterior
Exterior Feature Covered Patio(s), Patio
Parking Features Dir Entry frm Garage, Electric Door Opener
Garage Spaces 2.0
Garage Description 2.0
Fence None
Pool None
Community Features Community Spa Htd, Community Spa, Community Pool Htd, Community Pool, Golf, Tennis Court(s), Biking/Walking Path, Clubhouse, Fitness Center
Utilities Available SRP
Amenities Available Management, Rental OK (See Rmks), RV Parking
View Mountain(s)
Roof Type Tile
Private Pool No
Building
Lot Description Desert Front, Grass Back
Story 1
Builder Name Farnsworth
Sewer Public Sewer
Water City Water
Architectural Style Other (See Remarks)
Structure Type Covered Patio(s),Patio
New Construction No
Schools
Elementary Schools Adult
Middle Schools Adult
High Schools Adult
School District Gilbert Unified District
Others
HOA Name Townhomes at SSV
HOA Fee Include Pest Control,Cable TV,Maintenance Grounds,Street Maint,Front Yard Maint,Maintenance Exterior
Senior Community Yes
Tax ID 312-12-246
Ownership Fee Simple
Acceptable Financing Cash, Conventional, 1031 Exchange
Horse Property N
Listing Terms Cash, Conventional, 1031 Exchange
Financing Cash
Special Listing Condition Age Restricted (See Remarks)
Read Less Info
Want to know what your home might be worth? Contact us for a FREE valuation!

Our team is ready to help you sell your home for the highest possible price ASAP

Copyright 2025 Arizona Regional Multiple Listing Service, Inc. All rights reserved.
Bought with Farnsworth Realty & Management






