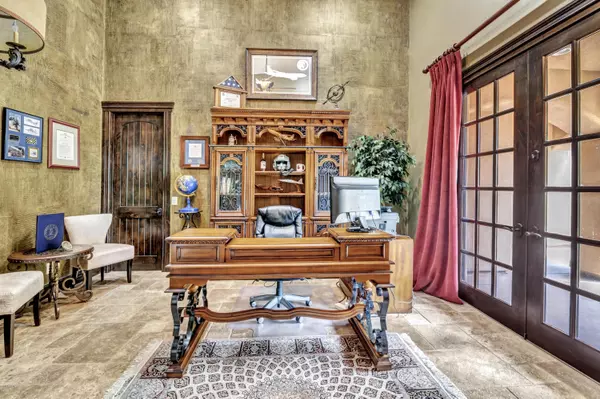$1,195,000
$1,195,000
For more information regarding the value of a property, please contact us for a free consultation.
5 Beds
4 Baths
4,575 SqFt
SOLD DATE : 02/26/2021
Key Details
Sold Price $1,195,000
Property Type Single Family Home
Sub Type Single Family - Detached
Listing Status Sold
Purchase Type For Sale
Square Footage 4,575 sqft
Price per Sqft $261
Subdivision Gated Community - No Hoa
MLS Listing ID 6189436
Sold Date 02/26/21
Style Ranch,Santa Barbara/Tuscan
Bedrooms 5
HOA Y/N No
Originating Board Arizona Regional Multiple Listing Service (ARMLS)
Year Built 2007
Annual Tax Amount $5,244
Tax Year 2019
Lot Size 1.001 Acres
Acres 1.0
Property Description
Expect to be enchanted from the moment you drive up to the European inspired courtyard. Professionally decorated interior; exquisite detail, superior finishes and unique wall treatments you won't find in any other house on the market. One of the best bonuses – it's located in a quiet, private 10 home gated enclave with NO HOA!!! You'll love spending time in the kitchen with its ginormous island, over 10' x 6' and topped with a beautiful 2'' butcher block. GE professional Monogram appliances include a 48'' 6 burner range with griddle, 2 ovens and 2 dishwashers. There are two master suites and all closets are walk-in. The huge 5th bedroom (14.5''x20.5'') is currently being used as a media room. The backyard was designed as a tropical oasis and the kids will love having not only a pool, but a splashpad too! Plenty of room to build an RV garage or casita with separate/private entrance off of 104th St and no restrictions. Less than 5 minute drive to the beautiful trails/hiking in Usery Mountain Regional Park for the nature enthusiast. You won't be able to stop thinking about this house once you've seen it, so make an appointment today.
Location
State AZ
County Maricopa
Community Gated Community - No Hoa
Direction East on Brown Rd past Crismon to 104th St. Turn North on 104th St and go 2 streets to the gate on Glencove. Thru gate follow the road and turn left onto 104th Pl. House will be the last on the left.
Rooms
Other Rooms Library-Blt-in Bkcse, Guest Qtrs-Sep Entrn, Great Room
Master Bedroom Split
Den/Bedroom Plus 7
Separate Den/Office Y
Interior
Interior Features Eat-in Kitchen, Breakfast Bar, 9+ Flat Ceilings, Central Vacuum, No Interior Steps, Vaulted Ceiling(s), Kitchen Island, Pantry, 2 Master Baths, Double Vanity, Full Bth Master Bdrm, Separate Shwr & Tub, Tub with Jets, High Speed Internet, Granite Counters
Heating Electric
Cooling Refrigeration, Ceiling Fan(s)
Flooring Carpet, Stone, Wood
Fireplaces Type 1 Fireplace, Fire Pit, Family Room, Gas
Fireplace Yes
Window Features Wood Frames,Double Pane Windows
SPA None
Exterior
Exterior Feature Circular Drive, Covered Patio(s), Playground, Patio, Private Street(s), Private Yard, Storage
Parking Features Attch'd Gar Cabinets, Dir Entry frm Garage, Electric Door Opener, Extnded Lngth Garage, Over Height Garage, RV Gate, RV Access/Parking
Garage Spaces 4.0
Garage Description 4.0
Fence Block, Wrought Iron
Pool Play Pool, Variable Speed Pump, Private
Community Features Gated Community
Utilities Available Propane
Amenities Available None
View Mountain(s)
Roof Type Tile
Accessibility Accessible Door 32in+ Wide, Zero-Grade Entry, Mltpl Entries/Exits, Bath Lever Faucets, Accessible Hallway(s)
Private Pool Yes
Building
Lot Description Sprinklers In Rear, Sprinklers In Front, Cul-De-Sac, Gravel/Stone Front, Gravel/Stone Back, Synthetic Grass Frnt, Synthetic Grass Back, Auto Timer H2O Front, Auto Timer H2O Back
Story 1
Builder Name Custom
Sewer Septic in & Cnctd, Septic Tank
Water Pvt Water Company
Architectural Style Ranch, Santa Barbara/Tuscan
Structure Type Circular Drive,Covered Patio(s),Playground,Patio,Private Street(s),Private Yard,Storage
New Construction No
Schools
Elementary Schools Zaharis Elementary
Middle Schools Harold W Smith School
High Schools Skyline High School
School District Mesa Unified District
Others
HOA Fee Include No Fees
Senior Community No
Tax ID 220-04-006-P
Ownership Fee Simple
Acceptable Financing Cash, Conventional, FHA, VA Loan
Horse Property Y
Listing Terms Cash, Conventional, FHA, VA Loan
Financing Cash
Special Listing Condition Exclusions (SeeRmks), Owner/Agent
Read Less Info
Want to know what your home might be worth? Contact us for a FREE valuation!

Our team is ready to help you sell your home for the highest possible price ASAP

Copyright 2025 Arizona Regional Multiple Listing Service, Inc. All rights reserved.
Bought with Realty ONE Group






