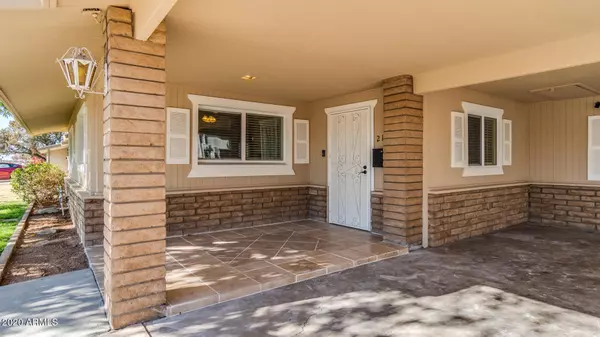$385,000
$394,999
2.5%For more information regarding the value of a property, please contact us for a free consultation.
4 Beds
3 Baths
2,207 SqFt
SOLD DATE : 04/12/2021
Key Details
Sold Price $385,000
Property Type Single Family Home
Sub Type Single Family - Detached
Listing Status Sold
Purchase Type For Sale
Square Footage 2,207 sqft
Price per Sqft $174
Subdivision Melrose Valley Estates 1
MLS Listing ID 6171128
Sold Date 04/12/21
Bedrooms 4
HOA Y/N No
Originating Board Arizona Regional Multiple Listing Service (ARMLS)
Year Built 1958
Annual Tax Amount $1,928
Tax Year 2020
Lot Size 7,070 Sqft
Acres 0.16
Property Description
Gorgeous updated home Featuring TWO oversized master bedrooms, huge great room with wood burning fireplace, updated kitchen with granite countertops and formal dining room. 2,207 sq ft Home features 4 bedrooms 3 baths with stone floors throughout. This home has quite the storage as well as a additional 522 sq ft room with separate entrance with potential for a small business, possible rental or creative space that can really benefit from Bethany Home road exposure! New paint, New roof, New appliances, new windows and many more updates! COME SEE NOW!
Location
State AZ
County Maricopa
Community Melrose Valley Estates 1
Direction South on 22nd Ave from Bethany and make a immediate Right (East) home is on the North side
Rooms
Other Rooms Great Room
Den/Bedroom Plus 4
Separate Den/Office N
Interior
Interior Features Eat-in Kitchen, Pantry, Full Bth Master Bdrm, Granite Counters
Heating Electric
Cooling Refrigeration
Flooring Stone
Fireplaces Type 1 Fireplace
Fireplace Yes
SPA None
Laundry Wshr/Dry HookUp Only
Exterior
Exterior Feature Patio, Storage
Carport Spaces 2
Fence Block
Pool None
Community Features Near Light Rail Stop, Near Bus Stop
Utilities Available SRP
Amenities Available None
Roof Type Composition
Private Pool No
Building
Lot Description Alley, Grass Front
Story 1
Builder Name Womack
Sewer Public Sewer
Water City Water
Structure Type Patio,Storage
New Construction No
Schools
Elementary Schools Maryland Elementary School
Middle Schools Royal Palm Middle School
High Schools Washington High School
School District Glendale Union High School District
Others
HOA Fee Include No Fees
Senior Community No
Tax ID 156-12-025
Ownership Fee Simple
Acceptable Financing Cash, Conventional, FHA, VA Loan
Horse Property N
Listing Terms Cash, Conventional, FHA, VA Loan
Financing VA
Read Less Info
Want to know what your home might be worth? Contact us for a FREE valuation!

Our team is ready to help you sell your home for the highest possible price ASAP

Copyright 2025 Arizona Regional Multiple Listing Service, Inc. All rights reserved.
Bought with neXGen Real Estate






