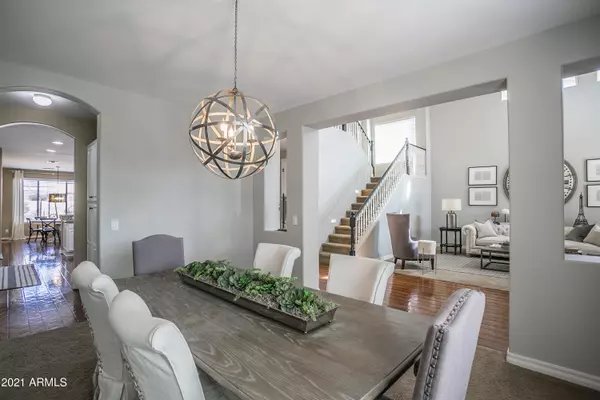$820,500
$749,900
9.4%For more information regarding the value of a property, please contact us for a free consultation.
5 Beds
4.5 Baths
4,352 SqFt
SOLD DATE : 03/15/2021
Key Details
Sold Price $820,500
Property Type Single Family Home
Sub Type Single Family - Detached
Listing Status Sold
Purchase Type For Sale
Square Footage 4,352 sqft
Price per Sqft $188
Subdivision Geneva Estates
MLS Listing ID 6192661
Sold Date 03/15/21
Bedrooms 5
HOA Fees $104/mo
HOA Y/N Yes
Originating Board Arizona Regional Multiple Listing Service (ARMLS)
Year Built 2007
Annual Tax Amount $4,798
Tax Year 2020
Lot Size 10,117 Sqft
Acres 0.23
Property Description
If you lived here you'd actually want to be home all day! This beautiful home has it all! 5 bedrooms, 4.5 baths, custom builder enclosed loft unique to this floorplan with french doors, office and HUGE 4 car garage! This home has great curb appeal from the recently painted exterior, the stone pillars, to the meticulous manicured landscaping. Once you walk inside you'll be greeted with expansive ceilings, REAL hardwood floors and gorgeous upgraded lighting. Step foot into the gourmet kitchen it's everything you could want! White cabinets, subway tile backsplash, brand new SS gas cooktop, SS DOUBLE ovens, granite counters and huge island overlooking the great room. The fantastic backyard features pool tile pavers, a built in BBQ, large lush grass area, & fenced in pebbletec pool complete with in ground cleaning system and stone waterfall. This home has 9Ft ceilings not only downstairs, but also upstairs as well. Great room has surround sound, all bathrooms feature granitex counters. So many features its impossible to write them all down! Home is located just a few houses from large greenbelt and tot lot. Close to freeways, top schools, restaurants, shopping, you name it! Well loved non smoking home! This one is a rare find!
Location
State AZ
County Maricopa
Community Geneva Estates
Direction East on Ocotillo to Adams Ave. Right on Adams to Alamosa Dr. Right on Alamosa to Newport St. Right on Newport to Glacier Pl. Left on Glacier Pl to house on north side of the street.
Rooms
Other Rooms Loft, Family Room
Master Bedroom Split
Den/Bedroom Plus 7
Separate Den/Office Y
Interior
Interior Features Upstairs, Eat-in Kitchen, Breakfast Bar, 9+ Flat Ceilings, Soft Water Loop, Vaulted Ceiling(s), Kitchen Island, Double Vanity, Full Bth Master Bdrm, High Speed Internet, Granite Counters
Heating Natural Gas
Cooling Refrigeration, Programmable Thmstat, Ceiling Fan(s)
Flooring Carpet, Tile, Wood
Fireplaces Number No Fireplace
Fireplaces Type None
Fireplace No
Window Features Double Pane Windows
SPA None
Exterior
Exterior Feature Covered Patio(s), Patio, Storage, Built-in Barbecue
Parking Features Attch'd Gar Cabinets, Dir Entry frm Garage, Electric Door Opener, Tandem
Garage Spaces 4.0
Garage Description 4.0
Fence Block
Pool Fenced, Private
Community Features Playground, Biking/Walking Path
Utilities Available SRP, SW Gas
Amenities Available Management
Roof Type Tile
Private Pool Yes
Building
Lot Description Sprinklers In Rear, Sprinklers In Front, Grass Front, Grass Back, Auto Timer H2O Front, Auto Timer H2O Back
Story 2
Builder Name FULTON HOMES
Sewer Public Sewer
Water City Water
Structure Type Covered Patio(s),Patio,Storage,Built-in Barbecue
New Construction No
Schools
Elementary Schools San Tan Elementary
Middle Schools Santan Junior High School
High Schools Perry High School
School District Chandler Unified District
Others
HOA Name Geneva Estates
HOA Fee Include Maintenance Grounds
Senior Community No
Tax ID 303-47-166
Ownership Fee Simple
Acceptable Financing Cash, Conventional
Horse Property N
Listing Terms Cash, Conventional
Financing Conventional
Special Listing Condition Owner/Agent
Read Less Info
Want to know what your home might be worth? Contact us for a FREE valuation!

Our team is ready to help you sell your home for the highest possible price ASAP

Copyright 2025 Arizona Regional Multiple Listing Service, Inc. All rights reserved.
Bought with Redfin Corporation






