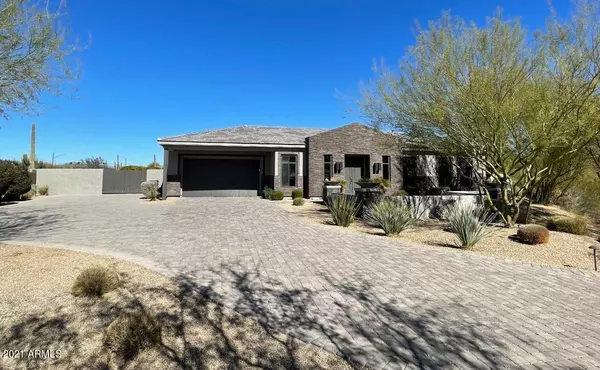$1,695,000
$1,695,000
For more information regarding the value of a property, please contact us for a free consultation.
4 Beds
3.5 Baths
3,915 SqFt
SOLD DATE : 06/29/2021
Key Details
Sold Price $1,695,000
Property Type Single Family Home
Sub Type Single Family - Detached
Listing Status Sold
Purchase Type For Sale
Square Footage 3,915 sqft
Price per Sqft $432
Subdivision Pinnacle Peak Place
MLS Listing ID 6172666
Sold Date 06/29/21
Style Contemporary
Bedrooms 4
HOA Fees $105/mo
HOA Y/N Yes
Originating Board Arizona Regional Multiple Listing Service (ARMLS)
Year Built 2014
Annual Tax Amount $4,935
Tax Year 2020
Lot Size 1.709 Acres
Acres 1.71
Property Description
Contemporary estate built in 2014 within sought after and gated neighborhood of North Scottsdale. Cul-de-sac, flag lot estate with private 150ft paver driveway sitting on 1.7 acres. Offering great views and modern amenities, 4 bedrooms, plus office, 4 baths, 3 car garage w/ epoxy floors, RV access. Recently remodeled. LOW HOA, Extensive mountain views from the entry courtyard, rear covered patio and six multi-sliding glass door units in the great room and formal living room. The resort style yard offers a contemporary pool, fire pit, cabana, sport court, turf lawn, built in stainless BBQ and play equipment. Includes a soft water system, security system, partial pre-wiring for smart home and is equipped with smart switches and surround sound in the living room. The kitchen and baths were recently remodeled using top grade materials. The exterior of the home was just repainted. Close proximity to golf courses, top rated schools, high end shopping and restaurants, endless hiking and biking trails. Walking distance to Pinnacle Peak Mountain. Call today to view this must-see, move in ready estate.
Location
State AZ
County Maricopa
Community Pinnacle Peak Place
Direction Hwy 101to N. Pima Rd. Go approx 4 miles on N. Pima Rd. Turn Rt on Desert Highlands Dr. Lft on N. 89Th St. Go through gate. Lft N. 88Th Way. Rt on E Lariat Ln. Last house at end of street
Rooms
Den/Bedroom Plus 5
Separate Den/Office Y
Interior
Interior Features Eat-in Kitchen, Kitchen Island, Pantry, Double Vanity, Separate Shwr & Tub, High Speed Internet, Smart Home, Granite Counters
Heating Electric, Natural Gas
Cooling Refrigeration, Ceiling Fan(s)
Flooring Stone, Tile, Wood
Fireplaces Type 1 Fireplace, Gas
Fireplace Yes
Window Features Double Pane Windows
SPA None
Laundry None
Exterior
Exterior Feature Playground, Gazebo/Ramada, Patio, Sport Court(s), Built-in Barbecue
Garage Spaces 3.0
Garage Description 3.0
Fence Block, Wrought Iron
Pool Private
Community Features Gated Community
Utilities Available APS, SW Gas
Amenities Available Management
Roof Type Tile
Building
Lot Description Cul-De-Sac, Synthetic Grass Back, Natural Desert Front
Story 1
Builder Name unk
Sewer Public Sewer
Water City Water
Architectural Style Contemporary
Structure Type Playground, Gazebo/Ramada, Patio, Sport Court(s), Built-in Barbecue
New Construction No
Schools
Elementary Schools Desert Sun Academy
Middle Schools Sonoran Trails Middle School
High Schools Cactus High School
School District Cave Creek Unified District
Others
HOA Name Pinnacle Peak Place
HOA Fee Include Common Area Maint
Senior Community No
Tax ID 217-04-463
Ownership Fee Simple
Acceptable Financing Cash, Conventional
Horse Property N
Listing Terms Cash, Conventional
Financing Other
Special Listing Condition Owner Occupancy Req, N/A
Read Less Info
Want to know what your home might be worth? Contact us for a FREE valuation!

Our team is ready to help you sell your home for the highest possible price ASAP

Copyright 2025 Arizona Regional Multiple Listing Service, Inc. All rights reserved.
Bought with Blondie Wolfe & Associates






