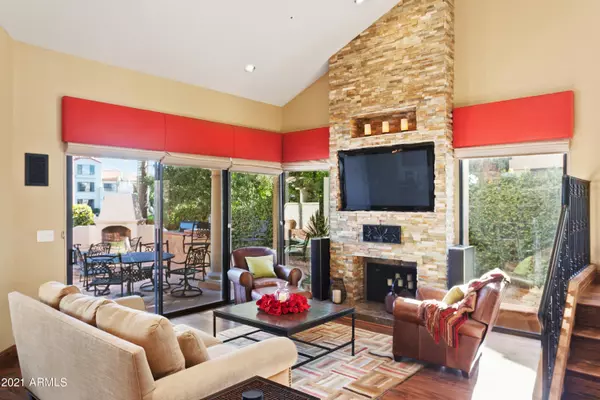$1,289,000
$1,299,000
0.8%For more information regarding the value of a property, please contact us for a free consultation.
3 Beds
2 Baths
2,397 SqFt
SOLD DATE : 04/27/2021
Key Details
Sold Price $1,289,000
Property Type Townhouse
Sub Type Townhouse
Listing Status Sold
Purchase Type For Sale
Square Footage 2,397 sqft
Price per Sqft $537
Subdivision Las Brisas Unit 3 At Scottsdale Ranch 241-263 A1
MLS Listing ID 6199006
Sold Date 04/27/21
Bedrooms 3
HOA Fees $356/mo
HOA Y/N Yes
Originating Board Arizona Regional Multiple Listing Service (ARMLS)
Year Built 1989
Annual Tax Amount $4,306
Tax Year 2020
Lot Size 7,170 Sqft
Acres 0.16
Property Description
This FULLY FURNISHED waterfront home in the coveted community of Las Brisas has everything! Home underwent a major remodel including brand new hickory flooring, custom alder cabinetry t/o, custom lighting & metal railings, full bathroom remodels, & fresh int paint. Downstairs features 2 good sized bedrooms & 1 full bathroom. The large great room connects directly to the kitchen and eating areas, all with views of the water. Upstairs is the HUGE owners suite w/ an attached office area. The expansive suite also includes his & hers closets & sinks & a separate tub & shower.
Out back enjoy your own pool/spa or take a ride on your new boat, included in the sale.
Community pool/spa, tennis, & walking trails.
The perfect lock & leave or full time home for those looking for low maintenance livi
Location
State AZ
County Maricopa
Community Las Brisas Unit 3 At Scottsdale Ranch 241-263 A1
Direction Heading east on Shea, turn south onto 100th St. Make your second left onto 100th Place and pull up to the guard gate. Once through the gate, take a left on Topaz and the home is on the right.
Rooms
Other Rooms Great Room
Master Bedroom Split
Den/Bedroom Plus 4
Separate Den/Office Y
Interior
Interior Features Upstairs, Eat-in Kitchen, Breakfast Bar, Fire Sprinklers, Vaulted Ceiling(s), Kitchen Island, Pantry, Double Vanity, Full Bth Master Bdrm, Separate Shwr & Tub, High Speed Internet, Granite Counters
Heating Electric
Cooling Refrigeration, Ceiling Fan(s)
Flooring Carpet, Wood
Fireplaces Type 1 Fireplace, Living Room
Fireplace Yes
Window Features Skylight(s)
SPA Private
Exterior
Exterior Feature Balcony, Covered Patio(s), Private Street(s), Private Yard, Built-in Barbecue
Parking Features Attch'd Gar Cabinets, Electric Door Opener
Garage Spaces 2.0
Garage Description 2.0
Fence Block
Pool Play Pool, Private
Community Features Gated Community, Community Spa Htd, Community Pool Htd, Lake Subdivision, Guarded Entry, Tennis Court(s)
Utilities Available APS
Amenities Available Management, Rental OK (See Rmks)
Roof Type Tile,Built-Up
Private Pool Yes
Building
Lot Description Waterfront Lot, Sprinklers In Rear, Sprinklers In Front, Cul-De-Sac
Story 2
Builder Name Edmunds Toll
Sewer Public Sewer
Water City Water
Structure Type Balcony,Covered Patio(s),Private Street(s),Private Yard,Built-in Barbecue
New Construction No
Schools
Elementary Schools Laguna Elementary School
Middle Schools Mountainside Middle School
High Schools Desert Mountain Elementary
School District Scottsdale Unified District
Others
HOA Name Las Brisas
HOA Fee Include Maintenance Grounds,Street Maint,Front Yard Maint
Senior Community No
Tax ID 217-49-431
Ownership Fee Simple
Acceptable Financing Conventional
Horse Property N
Listing Terms Conventional
Financing Cash
Read Less Info
Want to know what your home might be worth? Contact us for a FREE valuation!

Our team is ready to help you sell your home for the highest possible price ASAP

Copyright 2025 Arizona Regional Multiple Listing Service, Inc. All rights reserved.
Bought with eXp Realty






