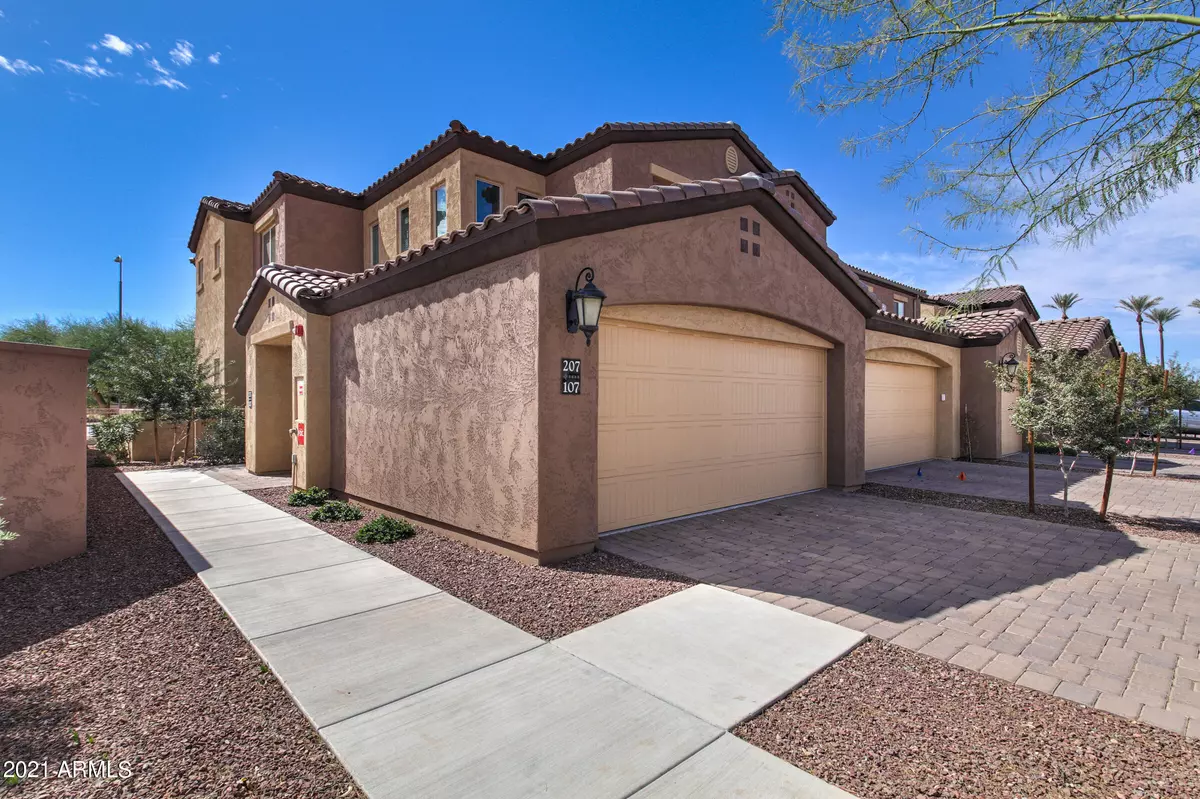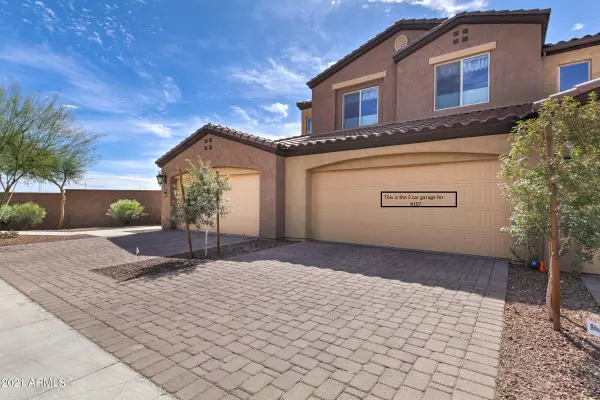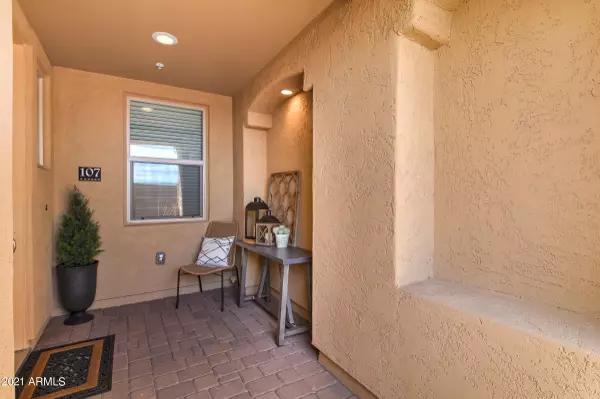$370,000
$355,000
4.2%For more information regarding the value of a property, please contact us for a free consultation.
2 Beds
2 Baths
1,497 SqFt
SOLD DATE : 03/30/2021
Key Details
Sold Price $370,000
Property Type Condo
Sub Type Apartment Style/Flat
Listing Status Sold
Purchase Type For Sale
Square Footage 1,497 sqft
Price per Sqft $247
Subdivision Carino Villas Condominium
MLS Listing ID 6205616
Sold Date 03/30/21
Bedrooms 2
HOA Fees $250/mo
HOA Y/N Yes
Originating Board Arizona Regional Multiple Listing Service (ARMLS)
Year Built 2019
Annual Tax Amount $1,598
Tax Year 2020
Lot Size 2,359 Sqft
Acres 0.05
Property Description
Looking for a single-level, ground unit, upgraded condo near shopping, restaurants and freeway access? If so, this is it! This low maintenance pad is comfortable yet classy. This upgraded open floorplan includes an enlarged kitchen, upgraded cabinets, white sand Quartz c-tops, LG SS appliance package, Bosch dishwasher, sealed River Wood Taupe tile, upgraded carpet in bedrooms, Touch Glow ceramic tile in master shower, etc... Your guests will be pleased with visitor parking right across the street from the unit and you will enjoy the attached 2 car garage complete with epoxy on the floor. You can enjoy the luxury of a heated pool, spa, outdoor shower, covered ramada with seating and built-in BBQ without having to worry about the maintenance. Your carefree lifestyle awaits you! Carino Villas is a few minutes away from the Valley's main freeways: I-10, Loop 202 and Loop 101 Freeways. Sky Harbor Airport and downtown Phoenix are both about a 25 minute drive. Also, conveniently located near Chandler's high-tech corridor on Price Road with Intel, Paypal, Northrop Grumman, Wells Fargo and many others.
Location
State AZ
County Maricopa
Community Carino Villas Condominium
Direction East on Queen Creek Rd. North into Carino Villas community. After going through gate, head east (right) on the first street. Unit 107 is in the second building on the south side of the street.
Rooms
Other Rooms Great Room
Master Bedroom Split
Den/Bedroom Plus 2
Separate Den/Office N
Interior
Interior Features Breakfast Bar, No Interior Steps, Kitchen Island, Pantry, 3/4 Bath Master Bdrm, Double Vanity, High Speed Internet
Heating Electric
Cooling Refrigeration
Flooring Carpet, Tile
Fireplaces Number No Fireplace
Fireplaces Type None
Fireplace No
Window Features Double Pane Windows
SPA None
Exterior
Exterior Feature Covered Patio(s)
Parking Features Electric Door Opener
Garage Spaces 2.0
Garage Description 2.0
Fence Block
Pool None
Community Features Gated Community, Community Spa Htd, Community Pool Htd
Utilities Available SRP
Amenities Available Management
Roof Type Tile
Private Pool No
Building
Lot Description Corner Lot, Desert Front, Natural Desert Back
Story 2
Unit Features Ground Level
Builder Name Shea Homes
Sewer Public Sewer
Water City Water
Structure Type Covered Patio(s)
New Construction No
Schools
Elementary Schools T. Dale Hancock Elementary School
Middle Schools Bogle Junior High School
High Schools Hamilton High School
School District Chandler Unified District
Others
HOA Name Carino Villas HOA
HOA Fee Include Roof Repair,Insurance,Sewer,Maintenance Grounds,Trash,Water,Roof Replacement,Maintenance Exterior
Senior Community No
Tax ID 303-36-291
Ownership Fee Simple
Acceptable Financing Cash, Conventional, FHA, VA Loan
Horse Property N
Listing Terms Cash, Conventional, FHA, VA Loan
Financing Other
Read Less Info
Want to know what your home might be worth? Contact us for a FREE valuation!

Our team is ready to help you sell your home for the highest possible price ASAP

Copyright 2025 Arizona Regional Multiple Listing Service, Inc. All rights reserved.
Bought with Swallows & Associates Realty






