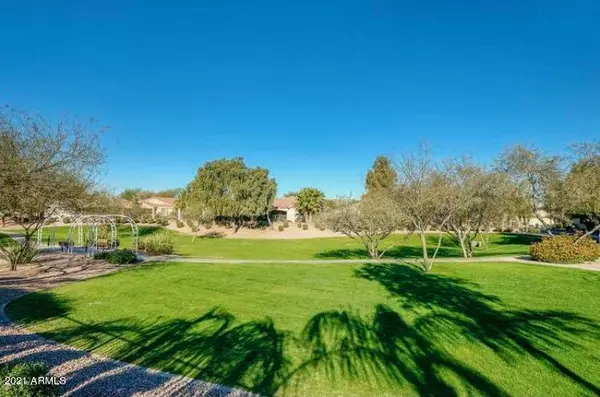$670,000
$659,900
1.5%For more information regarding the value of a property, please contact us for a free consultation.
2 Beds
2.5 Baths
2,379 SqFt
SOLD DATE : 04/12/2021
Key Details
Sold Price $670,000
Property Type Single Family Home
Sub Type Single Family - Detached
Listing Status Sold
Purchase Type For Sale
Square Footage 2,379 sqft
Price per Sqft $281
Subdivision Trilogy Unit 7 Phase C
MLS Listing ID 6205231
Sold Date 04/12/21
Style Santa Barbara/Tuscan
Bedrooms 2
HOA Fees $153/qua
HOA Y/N Yes
Originating Board Arizona Regional Multiple Listing Service (ARMLS)
Year Built 2005
Annual Tax Amount $2,962
Tax Year 2020
Lot Size 7,682 Sqft
Acres 0.18
Property Description
Must see! This gorgeous home in the highly sought after adult resort community of Trilogy sits on a premium end lot with golf course views AND greenbelt privacy. Serene backyard. Outdoor kitchen with built-in BBQ and fridge, 2 fire pits for cool nights and misting systems for enjoying warm evenings outdoors. Office could easily be turned into 3rd bedroom. Almost new AC units, water softener & water heater as well as upgraded appliances in the gourmet kitchen. New outdoor irrigation system. Huge master bedroom with jetted spa tub and large walk-in shower. His/hers closets and vanities. 3 car tandem garage with AC.. Save thousands with OWNED SOLAR. Home is within 5 minutes of the new 100 million dollar Gilbert Regional Park. Trilogy is a beautiful gated active adult golf community! The amenities include a clubhouse, two swimming pools, spa, sport courts, tennis, pickleball, bocce, fully equipped fitness center and Cafe. Gilbert Regional Park is minutes away and features a large lake, amphitheater, pickleball, tennis courts, volleyball, bike trails, huge splash pad and 25 acre water park, etc, etc.
Location
State AZ
County Maricopa
Community Trilogy Unit 7 Phase C
Rooms
Other Rooms Family Room
Master Bedroom Split
Den/Bedroom Plus 3
Separate Den/Office Y
Interior
Interior Features Drink Wtr Filter Sys, No Interior Steps, Soft Water Loop, Kitchen Island, Pantry, Double Vanity, Full Bth Master Bdrm, Separate Shwr & Tub, Tub with Jets, High Speed Internet, Granite Counters
Heating Natural Gas
Cooling Refrigeration, Ceiling Fan(s)
Flooring Carpet, Stone, Wood
Fireplaces Type Fire Pit
Fireplace Yes
Window Features Mechanical Sun Shds,Double Pane Windows,Low Emissivity Windows
SPA None
Exterior
Exterior Feature Covered Patio(s), Misting System, Patio, Private Yard, Built-in Barbecue
Parking Features Attch'd Gar Cabinets, Electric Door Opener, Temp Controlled, Tandem
Garage Spaces 3.0
Garage Description 3.0
Fence Block, Wrought Iron
Pool None
Community Features Gated Community, Community Spa Htd, Community Pool Htd, Community Media Room, Guarded Entry, Golf, Concierge, Tennis Court(s), Racquetball, Biking/Walking Path, Clubhouse, Fitness Center
Utilities Available SRP, SW Gas
Amenities Available FHA Approved Prjct, Rental OK (See Rmks), Self Managed, VA Approved Prjct
Roof Type Tile
Private Pool No
Building
Lot Description Sprinklers In Rear, Sprinklers In Front, Corner Lot, Desert Front, On Golf Course, Gravel/Stone Front, Gravel/Stone Back, Auto Timer H2O Front, Auto Timer H2O Back
Story 1
Builder Name Shea
Sewer Public Sewer
Water City Water
Architectural Style Santa Barbara/Tuscan
Structure Type Covered Patio(s),Misting System,Patio,Private Yard,Built-in Barbecue
New Construction No
Schools
Elementary Schools Adult
Middle Schools Adult
High Schools Adult
School District Higley Unified District
Others
HOA Name Trilogy at Power Ran
HOA Fee Include Maintenance Grounds,Street Maint
Senior Community Yes
Tax ID 313-05-713
Ownership Fee Simple
Acceptable Financing Cash, Conventional, FHA, VA Loan
Horse Property N
Listing Terms Cash, Conventional, FHA, VA Loan
Financing Conventional
Special Listing Condition Age Restricted (See Remarks)
Read Less Info
Want to know what your home might be worth? Contact us for a FREE valuation!

Our team is ready to help you sell your home for the highest possible price ASAP

Copyright 2025 Arizona Regional Multiple Listing Service, Inc. All rights reserved.
Bought with West USA Realty






