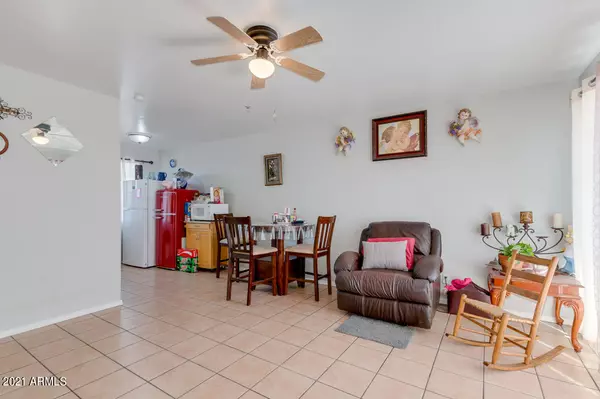$211,000
$189,900
11.1%For more information regarding the value of a property, please contact us for a free consultation.
3 Beds
1 Bath
960 SqFt
SOLD DATE : 05/05/2021
Key Details
Sold Price $211,000
Property Type Single Family Home
Sub Type Single Family - Detached
Listing Status Sold
Purchase Type For Sale
Square Footage 960 sqft
Price per Sqft $219
Subdivision Del Monte Village 1
MLS Listing ID 6213494
Sold Date 05/05/21
Bedrooms 3
HOA Y/N No
Originating Board Arizona Regional Multiple Listing Service (ARMLS)
Year Built 1954
Annual Tax Amount $516
Tax Year 2020
Lot Size 5,578 Sqft
Acres 0.13
Property Description
This 3 bed, 1 bath home features a large front yard and one carport with extra space for additional vehicles. Inside, you will find a cozy living area, neutral paint for an inviting interior, tile flooring throughout, and big windows for lots of sunshine. The eat-in kitchen offers a gas range oven, shaker cabinets, dual sink, plenty of countertops space, and access to the back patio. Roomy bedrooms have their own closet for your belongings! The huge backyard has a storage shed, paved areas, and a covered patio where you can enjoy a relaxing afternoon Conveniently located to shopping, sporting, concert venues, freeway access, downtown Phoenix and Phoenix Sky Harbor Airport! BUYER TO VERIFY ALL MATERIAL FACTS. DURING DUE DILIGENCE PERIOD.
Location
State AZ
County Maricopa
Community Del Monte Village 1
Direction Head west on W McDowell Rd toward N 35th Ave, Turn right onto N 38th Dr, turns left and becomes W Holly St, Property is on the right.
Rooms
Den/Bedroom Plus 3
Separate Den/Office N
Interior
Interior Features Eat-in Kitchen, No Interior Steps, High Speed Internet, Laminate Counters
Heating Natural Gas
Cooling Refrigeration, Ceiling Fan(s)
Flooring Tile
Fireplaces Type Exterior Fireplace
Fireplace Yes
SPA None
Exterior
Exterior Feature Covered Patio(s), Patio, Storage
Parking Features RV Gate
Carport Spaces 1
Fence Block
Pool None
Community Features Near Bus Stop, Biking/Walking Path
Utilities Available SRP, SW Gas
Amenities Available None
Roof Type Composition
Private Pool No
Building
Lot Description Desert Back, Dirt Back, Gravel/Stone Front
Story 1
Builder Name Unknown
Sewer Public Sewer
Water City Water
Structure Type Covered Patio(s),Patio,Storage
New Construction No
Schools
Elementary Schools Mitchell Elementary School
Middle Schools Isaac Middle School
High Schools Carl Hayden High School
School District Phoenix Union High School District
Others
HOA Fee Include No Fees
Senior Community No
Tax ID 108-20-049
Ownership Fee Simple
Acceptable Financing Conventional
Horse Property N
Listing Terms Conventional
Financing Conventional
Read Less Info
Want to know what your home might be worth? Contact us for a FREE valuation!

Our team is ready to help you sell your home for the highest possible price ASAP

Copyright 2025 Arizona Regional Multiple Listing Service, Inc. All rights reserved.
Bought with neXGen Real Estate






