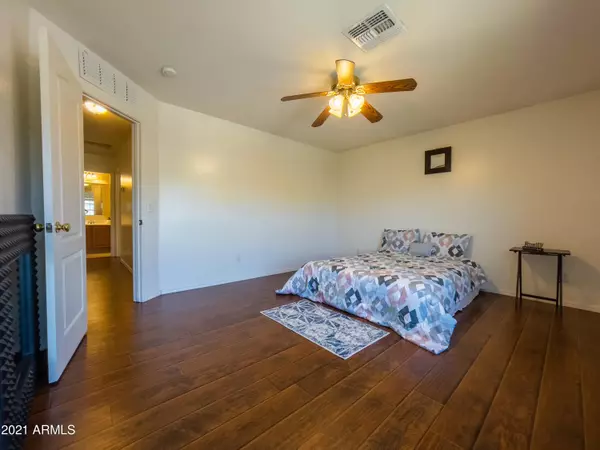$496,000
$474,900
4.4%For more information regarding the value of a property, please contact us for a free consultation.
4 Beds
2.5 Baths
2,452 SqFt
SOLD DATE : 04/30/2021
Key Details
Sold Price $496,000
Property Type Single Family Home
Sub Type Single Family - Detached
Listing Status Sold
Purchase Type For Sale
Square Footage 2,452 sqft
Price per Sqft $202
Subdivision Eagle Bluff 2
MLS Listing ID 6212456
Sold Date 04/30/21
Bedrooms 4
HOA Fees $37/qua
HOA Y/N Yes
Originating Board Arizona Regional Multiple Listing Service (ARMLS)
Year Built 2004
Annual Tax Amount $2,596
Tax Year 2020
Lot Size 4,985 Sqft
Acres 0.11
Property Description
MOUNTAIN VIEWS!!! Quiet street in a fantastic neighborhood, Walking, hiking, and biking lifestyle abound. This 4 Bedroom 2-1/2 Bath home with great open floor plan, upgraded flooring entire second floor. Huge Eat-in Kitchen with large Kitchen Island & solid wood Cabinets. Large Master Suite & all
Secondary Bedrooms are over-sized and have walk-in closets. Formal Dining/Living Room and large Family Room are great for entertaining! Private Back Yard features gorgeous Sparkling Pool with Water Feature & Extended Covered Patio the width of the house. Garage has 4' extension to fit large
vehicles. Close to Desert Ridge, and excelling Paradise Valley schools. Proximity to 101 & 51 freeways ensures an easy commute. Seller generously offers $3,000 concession for Kitchen appliances. Go and Show!
Location
State AZ
County Maricopa
Community Eagle Bluff 2
Direction North on 22nd from Deer Valley to Cashman. Right on 19th Way. Left on Parkside Ln. House on the right
Rooms
Other Rooms Great Room, Family Room
Master Bedroom Upstairs
Den/Bedroom Plus 4
Separate Den/Office N
Interior
Interior Features Upstairs, Kitchen Island, Double Vanity, Full Bth Master Bdrm, Separate Shwr & Tub
Heating Electric
Cooling Refrigeration
Flooring Laminate, Tile
Fireplaces Number No Fireplace
Fireplaces Type None
Fireplace No
SPA None
Exterior
Exterior Feature Covered Patio(s)
Garage Spaces 2.0
Garage Description 2.0
Fence Block
Pool Private
Utilities Available APS
Amenities Available Management
Roof Type Tile
Private Pool Yes
Building
Lot Description Desert Back, Desert Front, Gravel/Stone Front, Gravel/Stone Back
Story 2
Builder Name COURTLAND HOMES
Sewer Public Sewer
Water City Water
Structure Type Covered Patio(s)
New Construction No
Schools
Elementary Schools Boulder Creek Elementary School - Phoenix
Middle Schools Mountain Trail Middle School
High Schools Pinnacle High School
School District Paradise Valley Unified District
Others
HOA Name Eagle Bluff
HOA Fee Include Maintenance Grounds
Senior Community No
Tax ID 213-32-094
Ownership Fee Simple
Acceptable Financing Cash, Conventional, VA Loan
Horse Property N
Listing Terms Cash, Conventional, VA Loan
Financing Conventional
Read Less Info
Want to know what your home might be worth? Contact us for a FREE valuation!

Our team is ready to help you sell your home for the highest possible price ASAP

Copyright 2025 Arizona Regional Multiple Listing Service, Inc. All rights reserved.
Bought with West USA Realty






